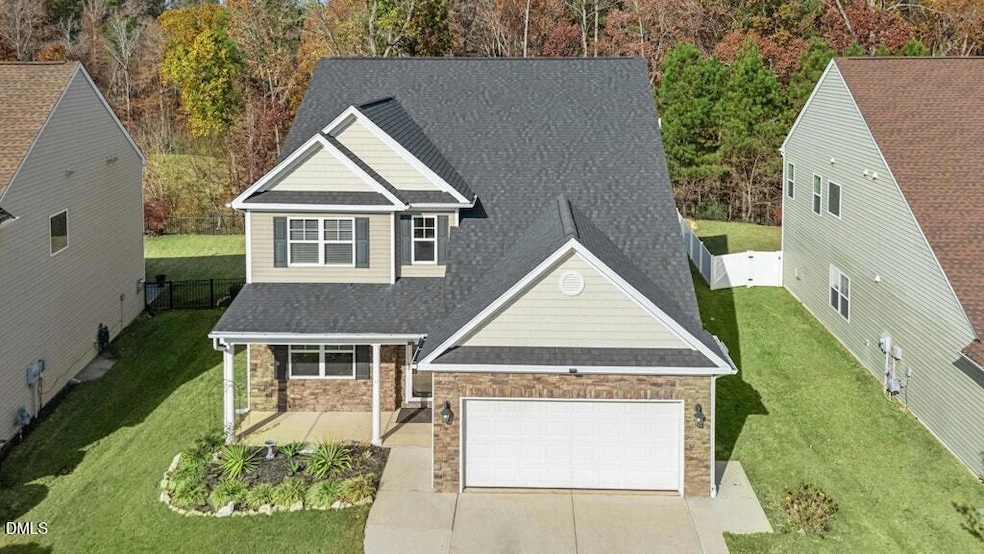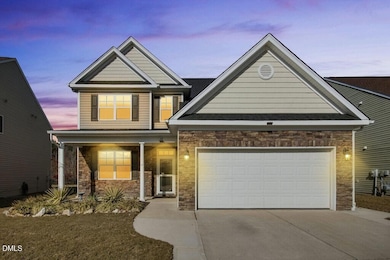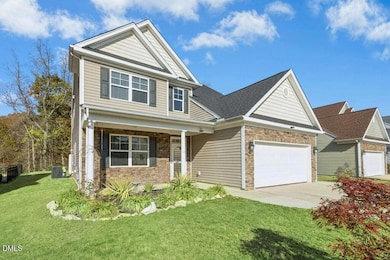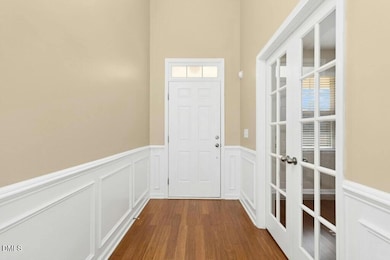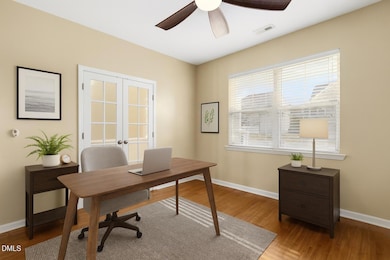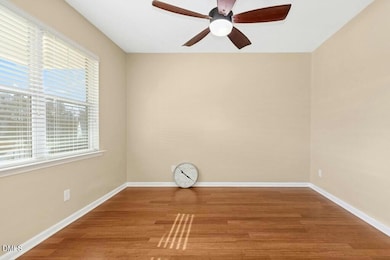57 Florence Dr Clayton, NC 27527
Estimated payment $2,475/month
Highlights
- In Ground Pool
- Transitional Architecture
- Granite Countertops
- Riverwood Middle School Rated A-
- Main Floor Bedroom
- L-Shaped Dining Room
About This Home
Welcome home to this 5 bedroom beauty with one bedroom on MAIN level, in the Tuscany community, where amenities include a sparkling swimming pool, park and sidewalks. A covered front porch and attached garage welcome you inside. You are in luck...This home offers no carpet—elegant flooring carries throughout. The two-story foyer opens to a flexible room to the left, ideal for an office, formal living, or workout space. A spacious formal dining room with tray ceiling and detailed trim is just off the kitchen. A WOW kitchen is loaded with cabinets and counter space, features granite countertops, tile flooring, an eat-at island, tile backsplash, and gas range, along with a dishwasher and microwave. The breakfast area provides access to the oversized back patio with a firepit for enjoyment. ~The family room offers a cozy gas-log fireplace and plenty of space for your furniture. A MAIN-level bedroom and nearby full bath with tile flooring offer convenient first-floor living. A drop-zone area leads to the attached garage. ~Upstairs, you'll find your primary bedroom retreat and 3 MORE additional well-sized bedrooms or use as you choose. ~The primary suite features a tray ceiling and a private bath with a double-sink vanity, tile flooring, soaking tub, separate tiled wall shower, and a huge walk-in closet. 3 MORE bedrooms down the hall and a full hall bath with a double-sink vanity that can be closed off from the tub/shower area. Nearby you find a convenient hall linen closet, and a LARGE walk-in laundry room complete with built-in cabinets, and a utility sink. Outside, enjoy a private backyard, oversized patio spaces, and fire pit area, ideal for gatherings or quiet evenings. Swim, Park and Sidewalk community await, Welcome to home sweet home
Home Details
Home Type
- Single Family
Est. Annual Taxes
- $2,774
Year Built
- Built in 2011
Lot Details
- 6,970 Sq Ft Lot
- Landscaped
HOA Fees
- $60 Monthly HOA Fees
Parking
- 2 Car Attached Garage
- Front Facing Garage
- Private Driveway
- 2 Open Parking Spaces
Home Design
- Transitional Architecture
- Slab Foundation
- Shingle Roof
- Vinyl Siding
Interior Spaces
- 2,878 Sq Ft Home
- 2-Story Property
- Tray Ceiling
- Smooth Ceilings
- Ceiling Fan
- Entrance Foyer
- Family Room with Fireplace
- L-Shaped Dining Room
- Home Office
- Pull Down Stairs to Attic
Kitchen
- Breakfast Area or Nook
- Eat-In Kitchen
- Gas Range
- Microwave
- Dishwasher
- Kitchen Island
- Granite Countertops
Flooring
- Tile
- Vinyl
Bedrooms and Bathrooms
- 5 Bedrooms | 1 Main Level Bedroom
- Primary bedroom located on second floor
- Walk-In Closet
- 3 Full Bathrooms
- Double Vanity
- Separate Shower in Primary Bathroom
- Soaking Tub
- Bathtub with Shower
- Separate Shower
Laundry
- Laundry Room
- Sink Near Laundry
Home Security
- Storm Doors
- Fire and Smoke Detector
Outdoor Features
- In Ground Pool
- Patio
- Fire Pit
- Front Porch
Schools
- Thanksgiving Elementary School
- Riverwood Middle School
- Clayton High School
Utilities
- Central Air
- Heating System Uses Natural Gas
Listing and Financial Details
- Assessor Parcel Number 16K05060Z
Community Details
Overview
- $198 One-Time Secondary Association Fee
- Association fees include ground maintenance
- Tuscany Subdivision Home Owner Association, Phone Number (919) 461-0102
- The Meadows At Tuscany Subdivision
Recreation
- Recreation Facilities
- Community Playground
- Community Pool
Map
Home Values in the Area
Average Home Value in this Area
Tax History
| Year | Tax Paid | Tax Assessment Tax Assessment Total Assessment is a certain percentage of the fair market value that is determined by local assessors to be the total taxable value of land and additions on the property. | Land | Improvement |
|---|---|---|---|---|
| 2025 | $2,774 | $436,840 | $65,000 | $371,840 |
| 2024 | $2,206 | $272,380 | $48,000 | $224,380 |
| 2023 | $2,206 | $272,380 | $48,000 | $224,380 |
| 2022 | $2,234 | $272,380 | $48,000 | $224,380 |
| 2021 | $2,234 | $272,380 | $48,000 | $224,380 |
| 2020 | $2,315 | $272,380 | $48,000 | $224,380 |
| 2019 | $2,315 | $272,380 | $48,000 | $224,380 |
| 2018 | $1,717 | $197,400 | $31,000 | $166,400 |
| 2017 | $1,717 | $197,400 | $31,000 | $166,400 |
| 2016 | $1,717 | $197,400 | $31,000 | $166,400 |
| 2015 | $1,717 | $197,400 | $31,000 | $166,400 |
| 2014 | $1,717 | $197,400 | $31,000 | $166,400 |
Property History
| Date | Event | Price | List to Sale | Price per Sq Ft | Prior Sale |
|---|---|---|---|---|---|
| 11/20/2025 11/20/25 | For Sale | $414,900 | +9.2% | $144 / Sq Ft | |
| 12/14/2023 12/14/23 | Off Market | $380,000 | -- | -- | |
| 11/16/2021 11/16/21 | Sold | $380,000 | +1.3% | $133 / Sq Ft | View Prior Sale |
| 10/16/2021 10/16/21 | Pending | -- | -- | -- | |
| 10/15/2021 10/15/21 | For Sale | $375,000 | 0.0% | $131 / Sq Ft | |
| 10/08/2021 10/08/21 | Pending | -- | -- | -- | |
| 09/30/2021 09/30/21 | For Sale | $375,000 | -- | $131 / Sq Ft |
Purchase History
| Date | Type | Sale Price | Title Company |
|---|---|---|---|
| Warranty Deed | $380,000 | None Available | |
| Warranty Deed | $208,000 | None Available |
Mortgage History
| Date | Status | Loan Amount | Loan Type |
|---|---|---|---|
| Open | $204,000 | New Conventional | |
| Previous Owner | $207,900 | New Conventional |
Source: Doorify MLS
MLS Number: 10133971
APN: 16K05060Z
- 69 Florence Dr
- 78 Florence Dr
- 49 W Copenhaver Dr
- 31 W Copenhaver Dr
- 140 E Ravano Dr
- 78 N Porcenna Ln
- 137 Siena Way
- 87 E Ravano Dr
- 102 N Porcenna Ln
- 49 Cecina Ct
- 112 Castello Way
- 69 S Stonehaven Way
- 170 San Periro Dr
- 103 S Stonehaven Way
- 154 Sicily Dr
- 222 S Stonehaven Way
- 138 Pascoli Ct
- 14 W Milan Ct
- 210 Sicily Dr
- 13 E Milan Ct
- 273 Florence Dr
- 29 Verona Dr
- 41 Brookhaven Dr
- 71 Brookhaven Dr
- 205 Brookhaven Dr
- 21 Valleyfield Dr
- 232 Sweetbriar Ct
- 14 Greenbrier Ct
- 258 Chatsworth Ln
- 380 Topwater Dr
- 84 Hastings Dr
- 396 Bent Willow Dr
- 175 River Hills Dr
- 64 Crew Club Ct
- 64 Crew Clb Ct
- 189 Windsor Green Dr
- 60 Anderby Dr
- 96 Periwinkle Place
- 901 Birkdale Dr
- 58 Willow Green Dr
