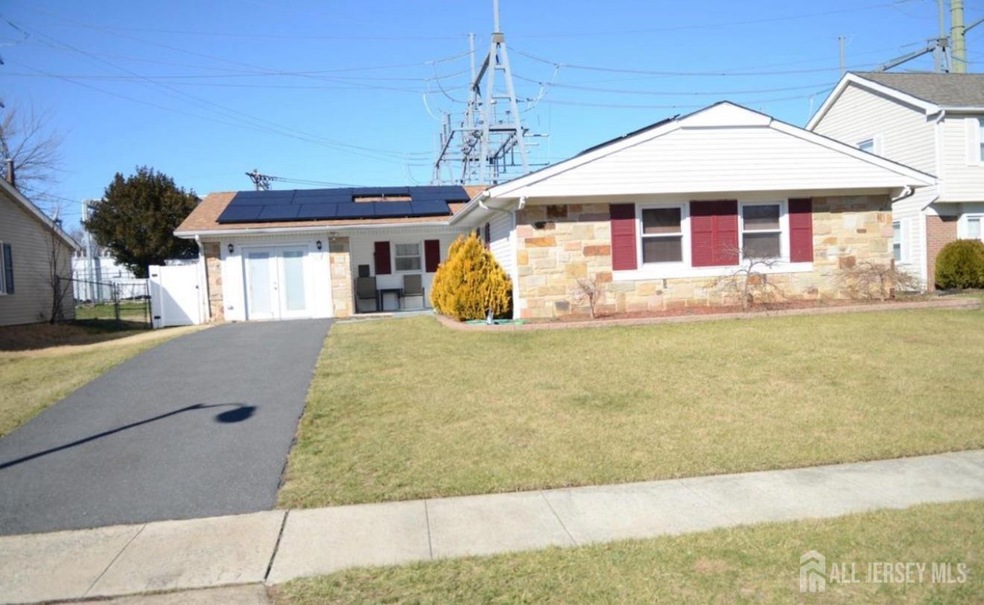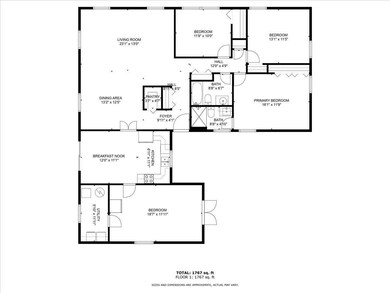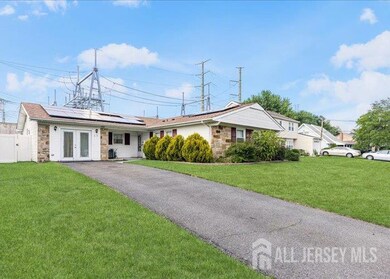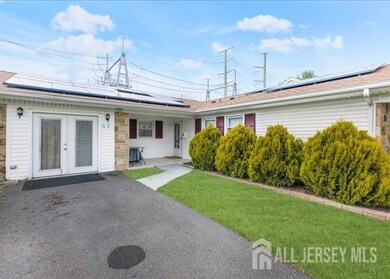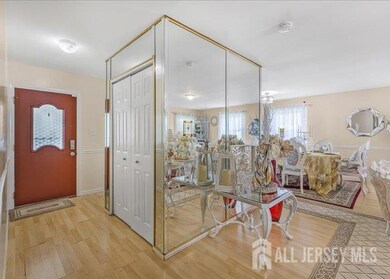57 Garland Ln Willingboro, NJ 08046
Highlights
- Solar Power System
- Porch
- Living Room
- Wood Flooring
- Eat-In Kitchen
- Forced Air Heating System
About This Home
Showing starts on 6/28/25 Welcome to 57 Garland a charming and energy-efficient home that offers space, comfort, and convenience in one of Willingboro's well-established neighborhoods. This beautifully maintained 3-bedroom, 2 full bath home features a solar panel system to help reduce your energy bills, central air conditioning, and ceiling fans for year-round comfort. The inviting breakfast area with sliding glass doors opens to a spacious, fully fenced backyard perfect for entertaining, gardening, or simply relaxing in your own private outdoor oasis. The bonus room, formerly the garage, has been thoughtfully converted to provide extra living spaceideal for a home office, playroom, or den. The home also includes a private driveway, vinyl privacy fencing, and a functional layout that makes everyday living effortless. Located just minutes from Route 295, Route 38, and the NJ Turnpike, this home offers easy access for commuters while still providing the peace of suburban living. Whether you're hosting friends or enjoying a quiet evening in, 57 Garland Lane checks all the boxes for a place to call home. Come experience comfort, style, and convenience all in one address. Don't miss the opportunity to make this warm and welcoming home yours!
Home Details
Home Type
- Single Family
Est. Annual Taxes
- $6,312
Year Built
- Built in 1965
Interior Spaces
- 1,596 Sq Ft Home
- 1-Story Property
- Ceiling Fan
- Living Room
- Fire and Smoke Detector
- Washer and Dryer
Kitchen
- Eat-In Kitchen
- Gas Oven or Range
- Stove
- <<microwave>>
- Dishwasher
Flooring
- Wood
- Ceramic Tile
Bedrooms and Bathrooms
- 3 Bedrooms
- 2 Full Bathrooms
- Bathtub and Shower Combination in Primary Bathroom
Parking
- Driveway
- Open Parking
Utilities
- Forced Air Heating System
- Gas Water Heater
Additional Features
- Solar Power System
- Porch
- Fenced
Listing and Financial Details
- Tenant pays for all utilities, cable TV, common area maintenance, electricity, gas
Community Details
Overview
- Garfield Subdivision
Pet Policy
- Pets Allowed
Map
Source: All Jersey MLS
MLS Number: 2515226R
APN: 38-00701-0000-00018
- 1 Helm Turn
- 64 Gamewell Ln
- 96 Messenger Ln
- 83 Melville Ln
- 28 Helm Turn
- 41 Mullshire Ln
- 35 Holstone Ln
- 60 Messenger Ln
- 35 Mullshire Ln
- 53 Messenger Ln
- 62 Holstone Ln
- 81 Gardenbrook Ln
- 40 Madestone Ln
- 78 Holstone Ln
- 36 Holbrook Ln
- 90 Echohill Ln
- 35 Medallion Ln
- 54 Eastbrook Ln
- 82 Gabriel Ln
- 33 Middlebury Ln
