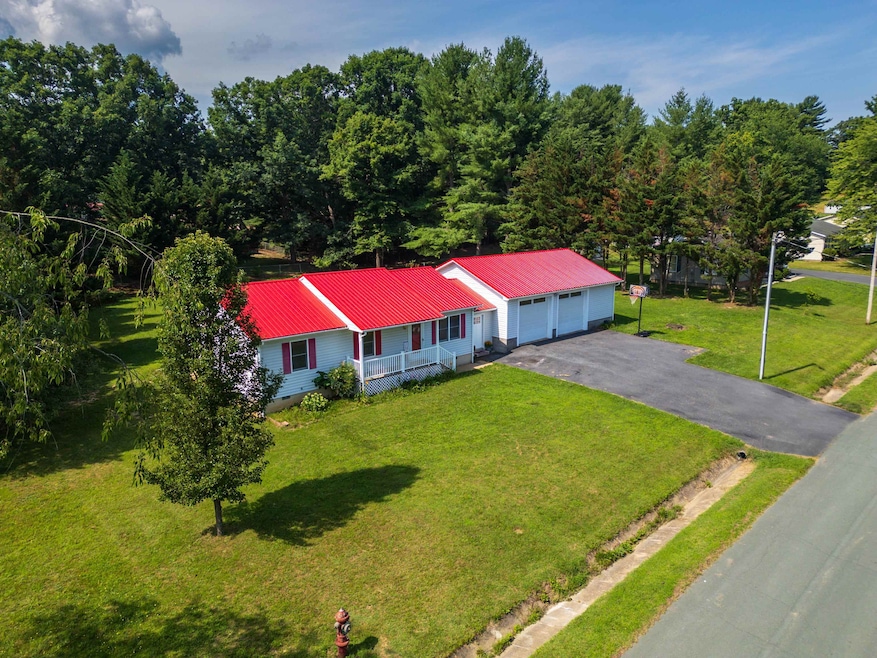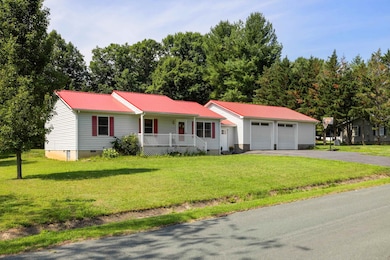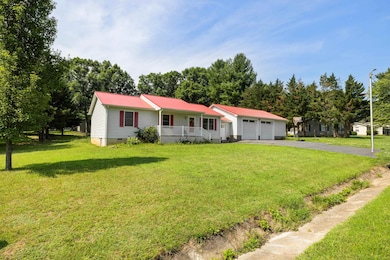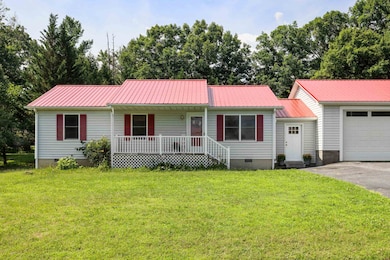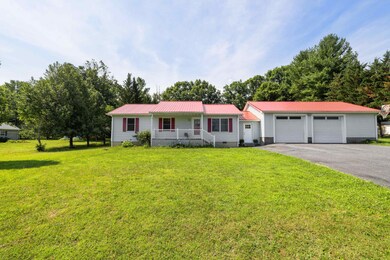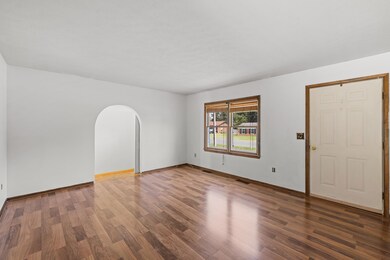57 Greenbriar Ln Stuarts Draft, VA 24477
Estimated payment $1,770/month
Highlights
- Front Porch
- 2 Car Garage
- 1-Story Property
- Forced Air Heating and Cooling System
About This Home
Great ranch-style home for living on one level with an awesome yard & garage! Whether your sitting on the front porch having a cup of coffee or entertaining on the back deck, you'll find this 3 cozy bedrooms, 2 full bathroom home has a cheerful office space which could also serve as a craft room or personal home gym. Need a breath of fresh air? Sliding glass doors in the kitchen and office bring in sunlight that open up to over a half acre of privacy. The 2.5 car garage is incredible with ample storage for a recreational vehicle, car , motorcycle, tools, toys, and even a workshop. Now is your chance to own a home in this quiet, established community in the country!
Listing Agent
OLD DOMINION REALTY INC - AUGUSTA License #0225 243 833 Listed on: 06/27/2025

Home Details
Home Type
- Single Family
Est. Annual Taxes
- $1,279
Year Built
- Built in 1990
Lot Details
- 0.6 Acre Lot
- Zoning described as SF10
Parking
- 2 Car Garage
- Basement Garage
Home Design
- Block Foundation
- Vinyl Siding
- Stick Built Home
Interior Spaces
- 1,249 Sq Ft Home
- 1-Story Property
- Dishwasher
- Washer and Dryer Hookup
Bedrooms and Bathrooms
- 3 Main Level Bedrooms
- 2 Full Bathrooms
Outdoor Features
- Front Porch
Schools
- Guy K. Stump Elementary School
- Stuarts Draft Middle School
- Stuarts Draft High School
Utilities
- Forced Air Heating and Cooling System
- Heat Pump System
Community Details
- Suburban Heights Subdivision
Listing and Financial Details
- Assessor Parcel Number 13523
Map
Home Values in the Area
Average Home Value in this Area
Tax History
| Year | Tax Paid | Tax Assessment Tax Assessment Total Assessment is a certain percentage of the fair market value that is determined by local assessors to be the total taxable value of land and additions on the property. | Land | Improvement |
|---|---|---|---|---|
| 2025 | $1,279 | $246,000 | $60,000 | $186,000 |
| 2024 | $1,293 | $248,600 | $60,000 | $188,600 |
| 2023 | $1,014 | $160,900 | $45,000 | $115,900 |
| 2022 | $1,014 | $160,900 | $45,000 | $115,900 |
| 2021 | $1,014 | $160,900 | $45,000 | $115,900 |
| 2020 | $1,014 | $160,900 | $45,000 | $115,900 |
| 2019 | $1,014 | $160,900 | $45,000 | $115,900 |
| 2018 | $983 | $156,087 | $45,000 | $111,087 |
| 2017 | $905 | $156,087 | $45,000 | $111,087 |
| 2016 | $905 | $156,087 | $45,000 | $111,087 |
| 2015 | $788 | $156,087 | $45,000 | $111,087 |
| 2014 | $788 | $156,087 | $45,000 | $111,087 |
| 2013 | $788 | $164,100 | $55,000 | $109,100 |
Property History
| Date | Event | Price | List to Sale | Price per Sq Ft | Prior Sale |
|---|---|---|---|---|---|
| 06/27/2025 06/27/25 | For Sale | $315,000 | +57.5% | $252 / Sq Ft | |
| 07/29/2022 07/29/22 | Sold | $200,000 | +0.1% | $160 / Sq Ft | View Prior Sale |
| 06/13/2022 06/13/22 | Pending | -- | -- | -- | |
| 06/08/2022 06/08/22 | For Sale | $199,900 | -- | $160 / Sq Ft |
Purchase History
| Date | Type | Sale Price | Title Company |
|---|---|---|---|
| Deed | -- | -- |
Mortgage History
| Date | Status | Loan Amount | Loan Type |
|---|---|---|---|
| Open | $162,400 | Credit Line Revolving |
Source: Charlottesville Area Association of REALTORS®
MLS Number: 669989
APN: 084C-4-3-14
- 38 Greenbriar Ln
- 113 Rankin Ln
- 114 Jaspers Ln
- 203 Howardsville Turnpike
- 78 Gra Mar Ln
- 150 Falling Rock Dr
- 87 Falling Rock Dr
- 31 Hampton Dr
- 251 Cooper Dr
- 294 Forest Springs Dr
- 878 Patton Farm Rd
- 378 Forest Springs Dr
- 253 Forest Springs Dr
- 343 Forest Springs Dr
- 1196 Howardsville Turnpike
- 39 Forest Springs Dr
- 111 Rutherford Ln
- 112 Arrowhead Ln
- 117 Spring Ridge Dr
- 122 Spring Ridge Dr
- 31 Highland Hills Ln
- 21 Montague Ct
- 28 Montague Ct
- 22 Farmside St
- 651 Town Center Dr
- 357 Windigrove Dr
- 1750 Rosser Ave Unit 141A BRANDON LADD CI
- 1750 Rosser Ave Unit 44 BRANDON LADD CIRC
- 1750 Rosser Ave Unit 144A Brandon Ladd Ci
- 1750 Rosser Ave
- 397 Mule Academy Rd
- 397 Mule Academy Rd Unit 210
- 397 Mule Academy Rd Unit 107
- TBD Wright Way
- 80 Goose Point Ln
- 718 Laurelwood Condos
- 86 Summercrest Ave
- 361 Windsor Dr
- 43 Mcilwee Ln
- 520 Pine Ave Unit 1
