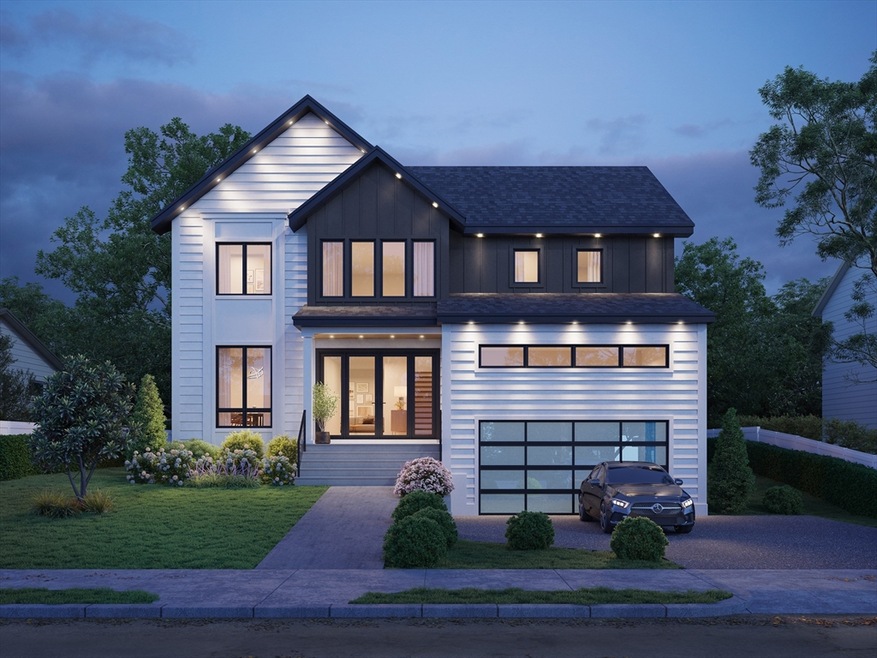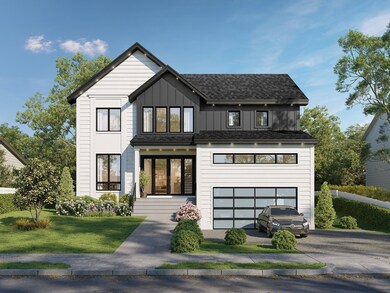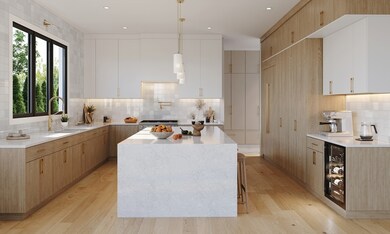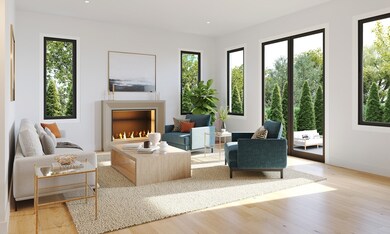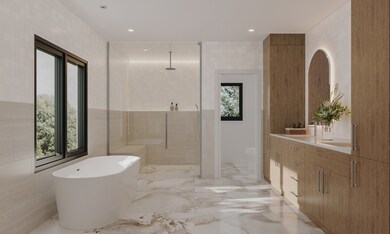
57 Hatfield Rd West Newton, MA 02465
West Newton NeighborhoodHighlights
- Golf Course Community
- Medical Services
- Contemporary Architecture
- Franklin Elementary School Rated A
- New Construction
- Property is near public transit
About This Home
As of October 2024Experience luxury living at its finest in this meticulously crafted 6-bed, 5.5-bath masterpiece, anticipated for completion in Fall of 2024. Revel in the grandeur of 10 ft ceilings on the 1st floor & 9 ft ceilings on the 2nd, offering expansive space & sophisticated design at every turn.The kitchen is a chef's delight with custom dual-toned cabinetry, a Thermador appliance package, & a hidden pantry for seamless organization. The primary suite is a retreat with abundant natural light, elegant wainscoting detail, & backlit soffits. A large custom walk-in closet with dual-toned cabinetry complements the space. The primary bath features an oversized freestanding tub, an expansive curbless steam shower with Kohler fixtures. Custom cabinetry extends throughout the house, including in the basement wet bar & mudroom built-ins. All bedrooms feature custom closets & ensuite bathrooms for ultimate comfort & privacy. Additional features include a whole-house generator. Still time to customize!
Home Details
Home Type
- Single Family
Year Built
- Built in 2024 | New Construction
Lot Details
- 7,107 Sq Ft Lot
- Near Conservation Area
- Property is zoned SR3
Parking
- 2 Car Attached Garage
- Driveway
- Open Parking
Home Design
- Home to be built
- Contemporary Architecture
- Spray Foam Insulation
- Shingle Roof
- Concrete Perimeter Foundation
Interior Spaces
- 5,679 Sq Ft Home
- 1 Fireplace
- Insulated Windows
- Insulated Doors
- Finished Basement
- Basement Fills Entire Space Under The House
- Washer Hookup
Kitchen
- Range<<rangeHoodToken>>
- <<microwave>>
- Freezer
- Dishwasher
- Disposal
Flooring
- Wood
- Tile
Bedrooms and Bathrooms
- 6 Bedrooms
- Primary bedroom located on second floor
Location
- Property is near public transit
- Property is near schools
Utilities
- Forced Air Heating and Cooling System
- 5 Cooling Zones
- 5 Heating Zones
- Generator Hookup
- Power Generator
- Electric Water Heater
Listing and Financial Details
- Home warranty included in the sale of the property
- Assessor Parcel Number 689653
Community Details
Overview
- No Home Owners Association
Amenities
- Medical Services
- Shops
Recreation
- Golf Course Community
- Tennis Courts
- Jogging Path
- Bike Trail
Ownership History
Purchase Details
Home Financials for this Owner
Home Financials are based on the most recent Mortgage that was taken out on this home.Purchase Details
Purchase Details
Purchase Details
Purchase Details
Purchase Details
Purchase Details
Similar Homes in the area
Home Values in the Area
Average Home Value in this Area
Purchase History
| Date | Type | Sale Price | Title Company |
|---|---|---|---|
| Deed | $2,865,000 | None Available | |
| Deed | $2,865,000 | None Available | |
| Deed | $2,865,000 | None Available | |
| Quit Claim Deed | -- | None Available | |
| Quit Claim Deed | -- | None Available | |
| Quit Claim Deed | -- | None Available | |
| Quit Claim Deed | -- | None Available | |
| Quit Claim Deed | -- | None Available | |
| Quit Claim Deed | -- | None Available | |
| Deed | -- | -- | |
| Deed | -- | -- | |
| Quit Claim Deed | -- | -- | |
| Quit Claim Deed | -- | -- | |
| Deed | -- | -- | |
| Deed | -- | -- | |
| Deed | $227,500 | -- | |
| Deed | $227,500 | -- |
Mortgage History
| Date | Status | Loan Amount | Loan Type |
|---|---|---|---|
| Open | $2,080,000 | Purchase Money Mortgage | |
| Closed | $2,080,000 | Purchase Money Mortgage | |
| Previous Owner | $1,539,000 | Purchase Money Mortgage | |
| Previous Owner | $520,000 | New Conventional |
Property History
| Date | Event | Price | Change | Sq Ft Price |
|---|---|---|---|---|
| 10/31/2024 10/31/24 | Sold | $2,865,000 | -4.4% | $504 / Sq Ft |
| 09/05/2024 09/05/24 | Pending | -- | -- | -- |
| 07/10/2024 07/10/24 | For Sale | $2,998,000 | +244.6% | $528 / Sq Ft |
| 08/04/2023 08/04/23 | Sold | $870,000 | -8.3% | $514 / Sq Ft |
| 06/09/2023 06/09/23 | Pending | -- | -- | -- |
| 05/03/2023 05/03/23 | For Sale | $949,000 | -- | $561 / Sq Ft |
Tax History Compared to Growth
Tax History
| Year | Tax Paid | Tax Assessment Tax Assessment Total Assessment is a certain percentage of the fair market value that is determined by local assessors to be the total taxable value of land and additions on the property. | Land | Improvement |
|---|---|---|---|---|
| 2025 | $8,036 | $820,000 | $820,000 | $0 |
| 2024 | $8,867 | $908,500 | $714,500 | $194,000 |
| 2023 | $8,420 | $827,100 | $574,000 | $253,100 |
| 2022 | $8,056 | $765,800 | $531,500 | $234,300 |
| 2021 | $7,560 | $702,600 | $487,600 | $215,000 |
| 2020 | $7,335 | $702,600 | $487,600 | $215,000 |
| 2019 | $6,861 | $656,600 | $455,700 | $200,900 |
| 2018 | $7,538 | $696,700 | $429,800 | $266,900 |
| 2017 | $7,108 | $639,200 | $394,300 | $244,900 |
| 2016 | $6,673 | $586,400 | $361,700 | $224,700 |
| 2015 | $6,362 | $548,000 | $338,000 | $210,000 |
Agents Affiliated with this Home
-
Anya Kogan

Seller's Agent in 2024
Anya Kogan
Luxury Realty Partners
(617) 283-4952
4 in this area
68 Total Sales
-
Alex Genovese

Buyer's Agent in 2024
Alex Genovese
Flow Realty, Inc.
(781) 720-8236
1 in this area
98 Total Sales
-
Henry Leong
H
Seller's Agent in 2023
Henry Leong
Tai Tung Realty, Inc.
(617) 780-2209
1 in this area
23 Total Sales
-
Lior Rozhansky

Buyer's Agent in 2023
Lior Rozhansky
Keller Williams Realty Evolution
(978) 821-4023
1 in this area
45 Total Sales
Map
Source: MLS Property Information Network (MLS PIN)
MLS Number: 73262364
APN: NEWT-000034-000017-000004
- 251 Waltham St
- 30 Jerome Ave
- 23 Sylvester Rd
- 137 Russell Rd
- 255 Adams Ave
- 50 Falmouth Rd
- 103 Randlett Park
- 99 Fairway Dr
- 103 Warwick Rd Unit 103
- 82 North St
- 97 North St
- 56 Dearborn St
- 66 Upham St
- 50 Smith Ave
- 27 Fairway Dr
- 893 Watertown St
- 132 Myrtle St Unit 1
- 210-212 Brown St
- 8 Elm St Unit 8
- 18 Elm St Unit 18
