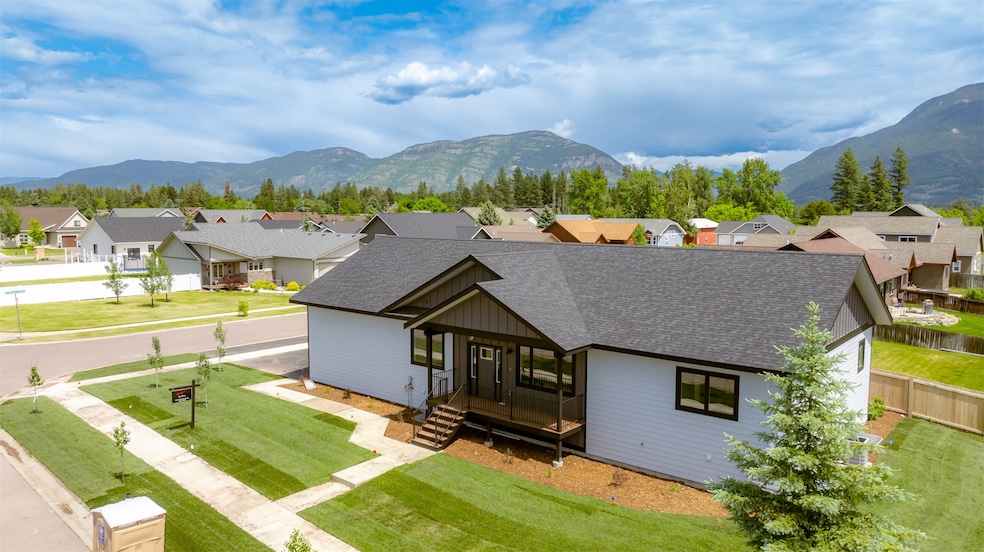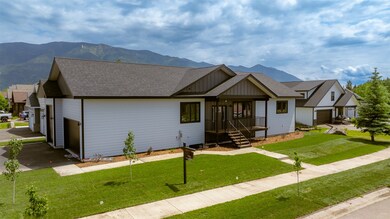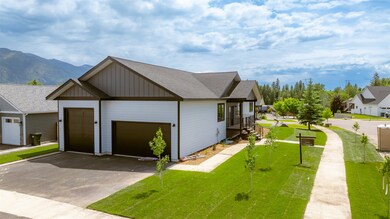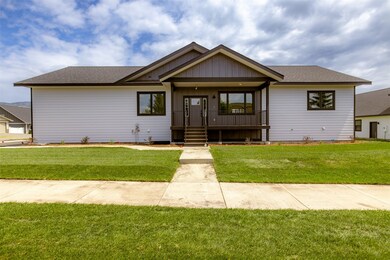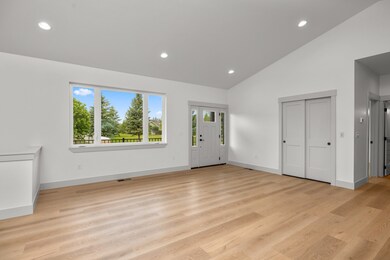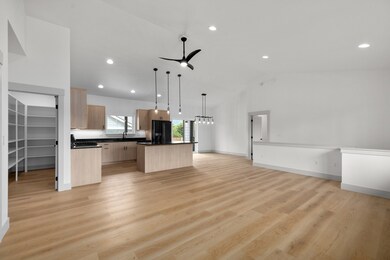57 Hidden Cedar Loop Columbia Falls, MT 59912
Estimated payment $4,621/month
Highlights
- New Construction
- Views of Trees
- Vaulted Ceiling
- Columbia Falls Junior High School (7-8) Rated 9+
- Open Floorplan
- Modern Architecture
About This Home
Brand New Completed Construction!! Situated in the highly sought after Riverbend Estates in Columbia Falls, this 3,100+ square foot, 4-bedroom, 3-bathroom home showcases a thoughtfully designed floor plan. The main level features open living space, a primary bedroom, office, and mudroom, while the lower level offers 3 additional bedrooms and extra family living space. The Talbot walking path is just steps away, with a park across the street and Columbia Falls schools within walking distance. Enjoy convenient access to recreation, including the Flathead River, Glacier National Park, and Hungry Horse Reservoir—all under 30 minutes away. Shopping and dining options are nearby, making this location truly unbeatable!
Listing Agent
PureWest Real Estate - Whitefish License #RRE-BRO-LIC-10523 Listed on: 03/08/2025
Home Details
Home Type
- Single Family
Est. Annual Taxes
- $748
Year Built
- Built in 2025 | New Construction
Lot Details
- 8,276 Sq Ft Lot
- Level Lot
- Zoning described as CR-4
Parking
- 3 Car Attached Garage
Property Views
- Trees
- Mountain
Home Design
- Modern Architecture
- Poured Concrete
- Wood Frame Construction
- Wood Siding
Interior Spaces
- 3,143 Sq Ft Home
- Open Floorplan
- Vaulted Ceiling
- Mud Room
- Washer Hookup
- Finished Basement
Kitchen
- Oven or Range
- Microwave
- Dishwasher
Bedrooms and Bathrooms
- 4 Bedrooms
- Walk-In Closet
- 3 Full Bathrooms
Home Security
- Carbon Monoxide Detectors
- Fire and Smoke Detector
Outdoor Features
- Rear Porch
Utilities
- Forced Air Heating and Cooling System
- Heating System Uses Gas
- High Speed Internet
- Phone Available
- Cable TV Available
Listing and Financial Details
- Assessor Parcel Number 07418617312010000
Community Details
Overview
- No Home Owners Association
- Built by Centennial Log Homes
- Riverbend Estates Subdivision
Recreation
- Park
Map
Home Values in the Area
Average Home Value in this Area
Tax History
| Year | Tax Paid | Tax Assessment Tax Assessment Total Assessment is a certain percentage of the fair market value that is determined by local assessors to be the total taxable value of land and additions on the property. | Land | Improvement |
|---|---|---|---|---|
| 2025 | $617 | $142,695 | $0 | $0 |
| 2024 | $610 | $86,558 | $0 | $0 |
| 2023 | $685 | $86,558 | $0 | $0 |
| 2022 | $548 | $46,931 | $0 | $0 |
| 2021 | $520 | $46,931 | $0 | $0 |
| 2020 | $593 | $45,822 | $0 | $0 |
| 2019 | $565 | $45,822 | $0 | $0 |
| 2018 | $484 | $36,661 | $0 | $0 |
| 2017 | $471 | $36,661 | $0 | $0 |
| 2016 | $412 | $30,627 | $0 | $0 |
| 2015 | $409 | $30,627 | $0 | $0 |
| 2014 | $640 | $31,332 | $0 | $0 |
Property History
| Date | Event | Price | List to Sale | Price per Sq Ft |
|---|---|---|---|---|
| 07/31/2025 07/31/25 | Price Changed | $859,000 | -4.4% | $273 / Sq Ft |
| 03/08/2025 03/08/25 | For Sale | $899,000 | -- | $286 / Sq Ft |
Source: Montana Regional MLS
MLS Number: 30039247
APN: 07-4186-17-3-12-01-0000
- 554 Evening Star Ln
- 4 Hidden Cedar Loop
- 558 Talbot Rd
- 1126 Columbia Falls Stage Rd
- 1318 Wildcat Dr
- 10 Ruder View Ct
- 1615 Ave
- 36 13th St E
- 1005 10th St W
- 929 9th St W
- 809 9th St W Unit 1
- 809 9th St W Unit 14
- 809 9th St W Unit 17
- 378 River Rd Unit 5 parcels
- 537 Rainbow Ridge Trail
- 165 Veteran Dr
- 540 Nucleus Ave Unit 304
- 812 4th Ave E
- 1327 1st Ave E
- 9 & 11 Diane Rd
- 58 Cedar Pointe Lp
- 1210 Wildcat Dr
- 1129 12th St W
- 405 Bills Ln
- 4 Diane Rd Unit 3
- 510 Nucleus Ave Unit 204
- 35 5th St W Unit 303
- 13 Martha Rd
- 125 Firehall Ln
- 661 8th Ave E N Unit 12
- 3131 Montana Hwy 206
- 228 Jensen Rd Unit . B
- 228 Jensen Rd Unit . A
- 6300 Locarno Dr Unit K
- 6005 St Moritz Dr Unit B
- 6002 St Moritz Dr Unit G
- 40 Glacier Cir
- 275 C Blackberry Loop
- 328 Cougar Trail
- 60 Elderberry Loop
