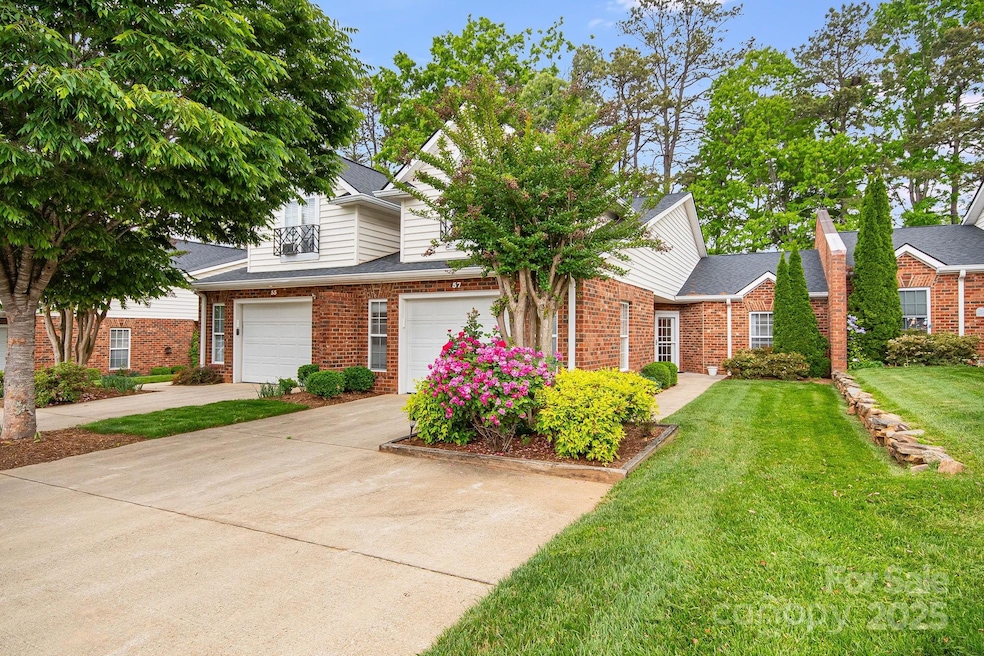
57 Lake Pointe Cir Hendersonville, NC 28792
Estimated payment $3,222/month
Highlights
- Fireplace
- 1 Car Attached Garage
- Forced Air Heating and Cooling System
- Hendersonville High School Rated A-
- Laundry Room
- Garden Home
About This Home
Take a second look - NOW REFRESHED with NEW LVP flooring, carpet, and painted throughout, including ceilings! Move-in ready. Convenient to downtown Hendersonville, Pardee Hospital, and I26, "Lake Pointe Landing Retirement Village offers a beautiful setting for an active and luxurious community" with independent as well as assisted options. Amenities include transportation, meal options, shopping excursions, fitness studio, game /billiards room, library, indoor pool, and more! Community restrictions apply - ask your agent for qualifications. And this townhome is a move-in-ready option that is well located within this walkable community! Main level living includes the primary suite, additional bedroom/office while the upper level provides a spacious guest suite. Pets are welcome, and the large single car garage provides good storage space. The back deck is so appealing for outdoor living, and the screened sunroom connects you bug-free to the outdoors.
Listing Agent
RE/MAX Executive Brokerage Email: ms.vestal@gmail.com License #226935 Listed on: 05/06/2025

Townhouse Details
Home Type
- Townhome
Est. Annual Taxes
- $3,935
Year Built
- Built in 1995
HOA Fees
- $983 Monthly HOA Fees
Parking
- 1 Car Attached Garage
- Driveway
Home Design
- Garden Home
- Brick Exterior Construction
- Slab Foundation
- Vinyl Siding
Interior Spaces
- Fireplace
- Laundry Room
Kitchen
- Electric Range
- Microwave
- Dishwasher
Bedrooms and Bathrooms
Schools
- Sugarloaf Elementary School
- Hendersonville Middle School
- Hendersonville High School
Utilities
- Forced Air Heating and Cooling System
Community Details
- Lake Pointe Landing Corp Association, Phone Number (828) 693-7800
- Lake Pointe Landing Subdivision
- Mandatory home owners association
Listing and Financial Details
- Assessor Parcel Number 9954667
Map
Home Values in the Area
Average Home Value in this Area
Tax History
| Year | Tax Paid | Tax Assessment Tax Assessment Total Assessment is a certain percentage of the fair market value that is determined by local assessors to be the total taxable value of land and additions on the property. | Land | Improvement |
|---|---|---|---|---|
| 2025 | $3,935 | $413,800 | $100,000 | $313,800 |
| 2024 | $3,811 | $413,800 | $100,000 | $313,800 |
| 2023 | $3,811 | $413,800 | $100,000 | $313,800 |
| 2022 | $3,154 | $291,800 | $75,000 | $216,800 |
| 2021 | $1,197 | $291,800 | $75,000 | $216,800 |
| 2020 | $3,067 | $291,800 | $0 | $0 |
| 2019 | $3,067 | $291,800 | $0 | $0 |
| 2018 | $1,197 | $211,900 | $0 | $0 |
| 2017 | $1,197 | $211,900 | $0 | $0 |
| 2016 | $1,197 | $211,900 | $0 | $0 |
| 2015 | -- | $211,900 | $0 | $0 |
| 2014 | -- | $210,600 | $0 | $0 |
Property History
| Date | Event | Price | Change | Sq Ft Price |
|---|---|---|---|---|
| 07/18/2025 07/18/25 | Price Changed | $349,000 | +2.9% | $218 / Sq Ft |
| 05/06/2025 05/06/25 | For Sale | $339,000 | -- | $212 / Sq Ft |
Purchase History
| Date | Type | Sale Price | Title Company |
|---|---|---|---|
| Warranty Deed | $289,000 | -- | |
| Warranty Deed | $258,000 | -- |
Mortgage History
| Date | Status | Loan Amount | Loan Type |
|---|---|---|---|
| Previous Owner | $48,000 | New Conventional | |
| Previous Owner | $96,000 | New Conventional |
Similar Homes in Hendersonville, NC
Source: Canopy MLS (Canopy Realtor® Association)
MLS Number: 4255350
APN: 9954667
- 114 Greenfield Ln
- 999 Linda Vista Dr
- 288 Creekview Rd
- 300 Creekview Rd
- 318 Creekview Rd
- 322 Creekview Rd
- 323 Creekview Rd
- Carson Plan at The Townes at Stonecrest
- Denver Plan at The Townes at Stonecrest
- Lansing Plan at The Townes at Stonecrest
- 330 Creekview Rd
- 334 Creekview Rd
- 19 Caroline Valley Ln
- 13 Caroline Valley Ln
- 5 Caroline Valley Ln
- 362 Creekview Rd
- 158 Clear Creekside Dr
- 63 Lillian Ln
- 73 Lillian Ln
- 26 Lillian Ln
- 78 Aiken Place Rd
- 505 Clear Creek Rd Unit A
- 505 Clear Creek Rd
- 102 Francis Rd
- 25 Universal Ln
- 131 Creekview Rd
- 6 Stoney Nob Dr
- 73 Eastbury Dr
- 1820 Lower Ridgewood Blvd Unit 1820
- 824 Half Moon Trail
- 325 Comet Dr
- 41 Brittany Place Dr
- 26 Massey Rd Unit 2
- 4404 Wood Duck Way
- 616 5th Ave W
- 616 5th Ave W
- 616 5th Ave W
- 155 Morningside Ln Unit 155 Morningside Lane Hend
- 707 Rhodes Park Dr
- 922 1st Ave W






