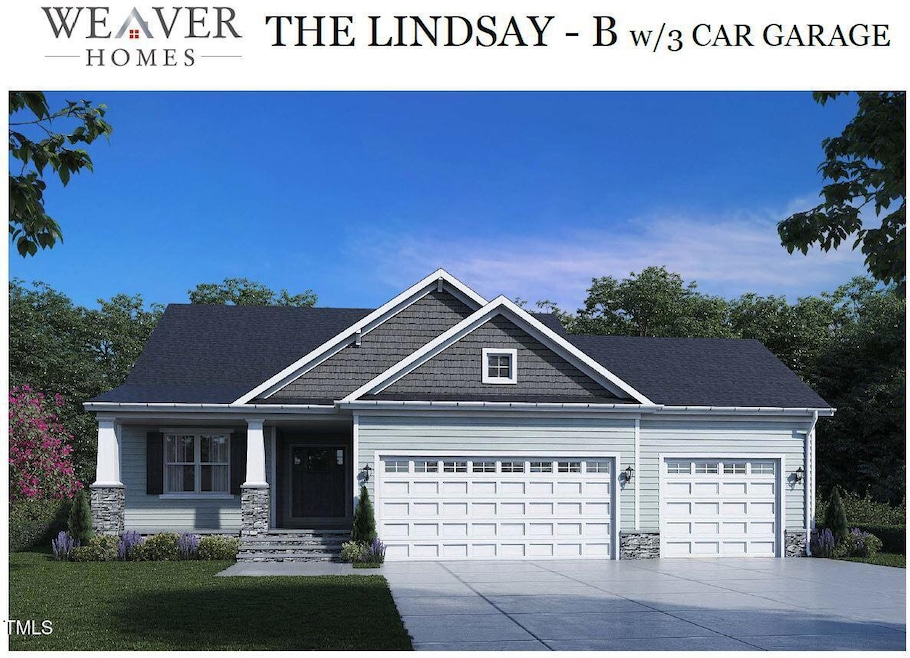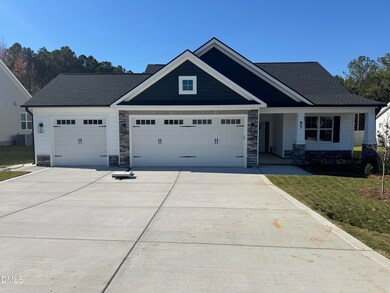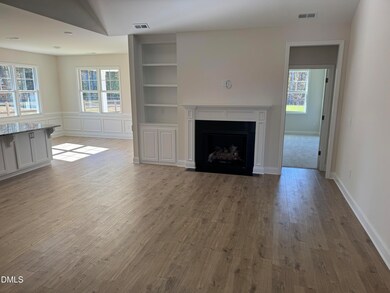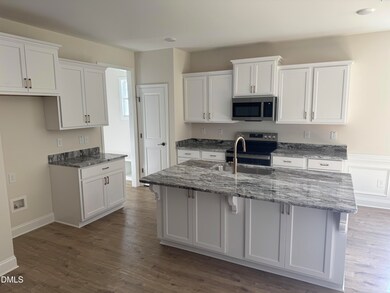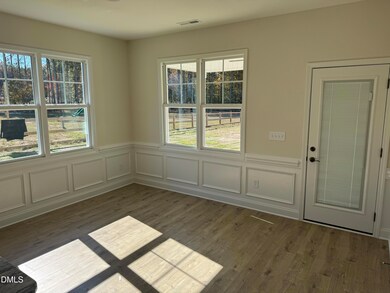Estimated payment $1,883/month
Highlights
- New Construction
- Open Floorplan
- Main Floor Bedroom
- North Johnston Middle School Rated 9+
- Craftsman Architecture
- Granite Countertops
About This Home
Welcome to the desirable Pine Tree Knolls subdivision! This beautifully crafted 3-bedroom, 2-bathroom home offers 1,616sqft. of thoughtfully designed living space on a spacious 0.57 are lot. Enjoy an open-concept layout featuring a stylish kitchen with granite countertops, acenter island, and seamless flow into the dining and living areas-perfect for everyday living and entertaining . Cozy up by the gas log fireplace in the inviting family room. the owner's suite is a retreat with double sinks and ample space. Practical touches include a mudroom and dedicated laundry room just off the 3-car garage. Relax on the covered front or back porch and enjoy the peaceful surroundings of Pine Tree Knolls. Don't miss your chance town this stunning new construction home!
Home Details
Home Type
- Single Family
Est. Annual Taxes
- $326
Year Built
- Built in 2025 | New Construction
Lot Details
- 0.57 Acre Lot
- Private Yard
HOA Fees
- $28 Monthly HOA Fees
Parking
- 3 Car Attached Garage
- Private Driveway
Home Design
- Home is estimated to be completed on 10/30/25
- Craftsman Architecture
- A-Frame Home
- Brick or Stone Mason
- Slab Foundation
- Frame Construction
- Shingle Roof
- Vinyl Siding
- Stone
Interior Spaces
- 1,616 Sq Ft Home
- 1-Story Property
- Open Floorplan
- Ceiling Fan
- Mud Room
- Family Room
- Living Room with Fireplace
Kitchen
- Electric Oven
- Free-Standing Electric Oven
- Free-Standing Range
- Microwave
- Dishwasher
- Kitchen Island
- Granite Countertops
Flooring
- Carpet
- Laminate
- Vinyl
Bedrooms and Bathrooms
- 3 Main Level Bedrooms
- 2 Full Bathrooms
- Primary bathroom on main floor
- Double Vanity
Laundry
- Laundry Room
- Washer and Electric Dryer Hookup
Schools
- Micro Elementary School
- N Johnston Middle School
- N Johnston High School
Utilities
- Cooling Available
- Heating System Uses Propane
- Heat Pump System
- Septic Tank
- High Speed Internet
Additional Features
- Accessible Entrance
- Rain Gutters
Listing and Financial Details
- Assessor Parcel Number 264500-56-8462
Community Details
Overview
- Pine Tree Knolls Association, Phone Number (919) 701-2854
- Pine Tree Knolls At River Run Subdivision
- Maintained Community
Security
- Resident Manager or Management On Site
Map
Home Values in the Area
Average Home Value in this Area
Tax History
| Year | Tax Paid | Tax Assessment Tax Assessment Total Assessment is a certain percentage of the fair market value that is determined by local assessors to be the total taxable value of land and additions on the property. | Land | Improvement |
|---|---|---|---|---|
| 2025 | $413 | $65,000 | $65,000 | $0 |
| 2024 | $284 | $35,000 | $35,000 | $0 |
| 2023 | $284 | $35,000 | $35,000 | $0 |
Property History
| Date | Event | Price | List to Sale | Price per Sq Ft |
|---|---|---|---|---|
| 11/19/2025 11/19/25 | For Sale | $346,900 | -- | $215 / Sq Ft |
Purchase History
| Date | Type | Sale Price | Title Company |
|---|---|---|---|
| Warranty Deed | $65,000 | None Listed On Document | |
| Warranty Deed | $65,000 | None Listed On Document |
Mortgage History
| Date | Status | Loan Amount | Loan Type |
|---|---|---|---|
| Open | $259,500 | Construction | |
| Closed | $259,500 | Construction |
Source: Doorify MLS
MLS Number: 10124933
APN: 10P07011Q
- 91 Laramie Ln
- 98 Laramie Ln
- 82 Laramie Ln
- The Brinkley Plan at Pine Tree Knolls
- The James II Plan at Pine Tree Knolls
- The Hickory II Plan at Pine Tree Knolls
- The Currituck Plan at Pine Tree Knolls
- The Lauren III Plan at Pine Tree Knolls
- The Brinkley Plan at Pine Tree Knolls
- The Gaston II Plan at Pine Tree Knolls
- The Lindsay Plan at Pine Tree Knolls
- The Lauren H Plan at Pine Tree Knolls
- 0 River Run Rd Unit 100528758
- 0 River Run Rd Unit 10119696
- 685 River Run Rd
- 18 Bonnybrook Ct
- 713 River Run Rd
- 468 River Run Rd
- 84 Wyatt Dr
- 189 Red River Dr
- 5314 Princeton Kenly Rd
- 210 S Maple Ave Unit S
- 401 E 2nd St
- 59 Jc Dr
- 107 Sampson Ct
- 101 Loganshire Way Unit 1
- 205 S Walnut St
- 302 N Sumner St
- 120 Boykin Ave
- 713 S Webb St
- 17 Brookwood Dr
- 2 N Sussex Dr Unit B
- 258 Sturgeon St
- 199 N Finley Landing Pkwy
- 68 Bent Creek Ct
- 154 Paramount Dr
- 150 Paramount Dr
- 155 Copper Fox Ln
- 130 Paramount Dr
- 181 N Landing
