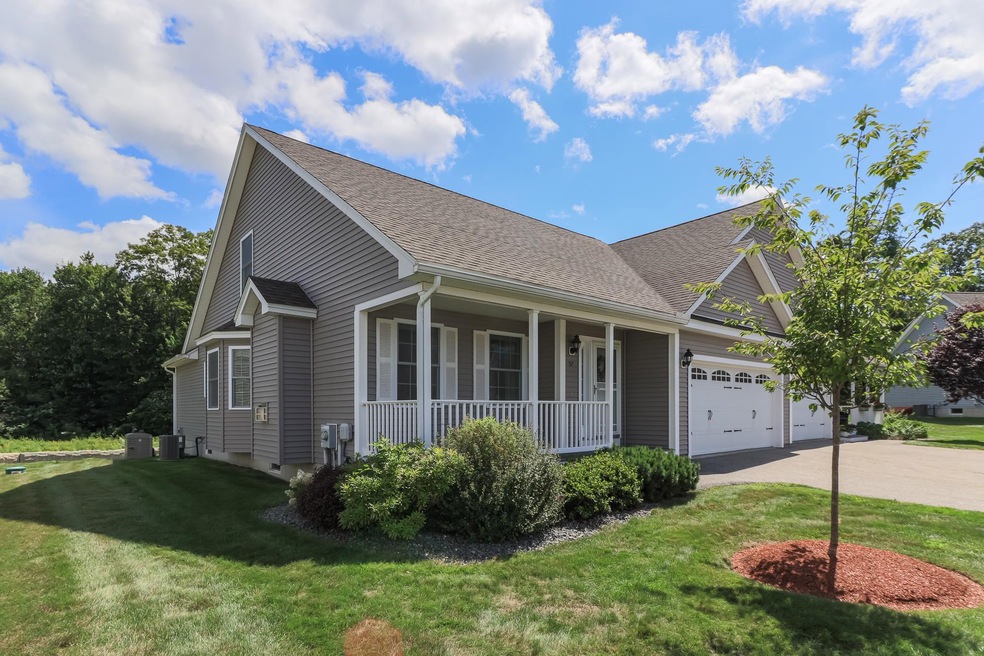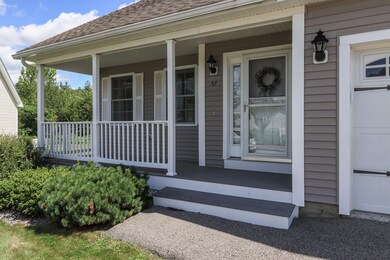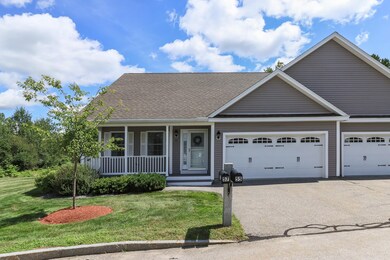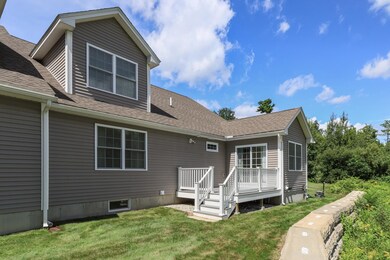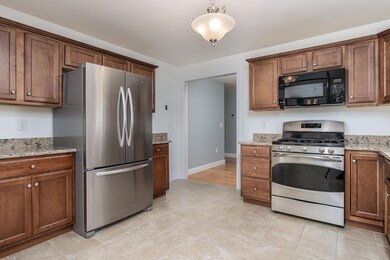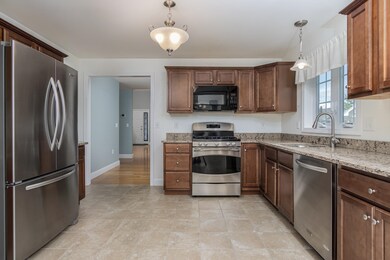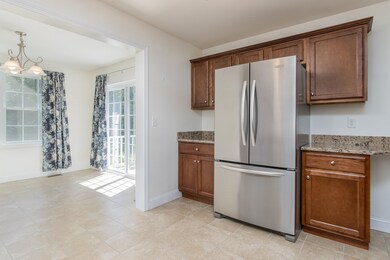
57 Leddy Dr Epping, NH 03042
Estimated Value: $522,000 - $540,000
Highlights
- Cape Cod Architecture
- Deck
- Wood Flooring
- Clubhouse
- Cathedral Ceiling
- Main Floor Bedroom
About This Home
As of October 2023** Open house cancelled ** Tired of worrying about clearing snow from your driveway and walkways or caring for your lawn? Want the ease of locking the door and walking away for weeks at a time with no worries? Well come check out Leddy Fields, one of the best kept secrets! An over 55 development located off Rte 125 only minutes from 101. This open concept cape is ready to move right into. It has been lovingly cared for by the original owner. As you are admiring the covered front porch and walk thru the entry you will notice the gleaming hardwood floors, the vaulted ceiling in the living room and a gas fireplace. The living area is open to what could serve as a formal dining area or an office area. The kitchen has a great breakfast nook off to the back of the house. With the sun that comes in you will want to use that room all day long! The large 1st floor primary bedroom has a walk-in closet and bath. But if you prefer the primary on the 2nd fl that is an option also. Or use both as primaries! The 2nd floor also has an open loft space that could serve as a great office. And if you really need even more space the lower level could easily be finish off for the rec room! All this in a nicely landscaped, well cared for cul-de-sac development that allows pets! So grab your dog and come on over!
Last Agent to Sell the Property
RE/MAX Shoreline License #059884 Listed on: 10/02/2023

Property Details
Home Type
- Condominium
Est. Annual Taxes
- $8,000
Year Built
- Built in 2013
Lot Details
- Landscaped
HOA Fees
- $360 Monthly HOA Fees
Parking
- 1 Car Direct Access Garage
Home Design
- Cape Cod Architecture
- Concrete Foundation
- Wood Frame Construction
- Shingle Roof
- Vinyl Siding
Interior Spaces
- 2-Story Property
- Cathedral Ceiling
- Ceiling Fan
- Gas Fireplace
- Blinds
- Dining Area
Kitchen
- Gas Range
- Microwave
- Dishwasher
Flooring
- Wood
- Carpet
- Tile
Bedrooms and Bathrooms
- 2 Bedrooms
- Main Floor Bedroom
- En-Suite Primary Bedroom
- Walk-In Closet
- Bathroom on Main Level
Laundry
- Dryer
- Washer
Basement
- Basement Fills Entire Space Under The House
- Interior Basement Entry
Outdoor Features
- Deck
- Covered patio or porch
Utilities
- Forced Air Heating System
- Heating System Uses Gas
- Liquid Propane Gas Water Heater
- Cable TV Available
Listing and Financial Details
- Legal Lot and Block 001 / 015
Community Details
Overview
- $720 One-Time Secondary Association Fee
- Association fees include buy in fee, landscaping, plowing, sewer, trash, water
- Master Insurance
- Leddy Fields Condos
- Maintained Community
Amenities
- Common Area
- Clubhouse
Recreation
- Snow Removal
Pet Policy
- Pets Allowed
Ownership History
Purchase Details
Similar Homes in Epping, NH
Home Values in the Area
Average Home Value in this Area
Purchase History
| Date | Buyer | Sale Price | Title Company |
|---|---|---|---|
| Dickinson Donald F | $264,900 | -- | |
| Dickinson Donald F | $264,900 | -- |
Mortgage History
| Date | Status | Borrower | Loan Amount |
|---|---|---|---|
| Closed | Dickinson Donald F | $0 |
Property History
| Date | Event | Price | Change | Sq Ft Price |
|---|---|---|---|---|
| 10/20/2023 10/20/23 | Sold | $485,000 | +2.1% | $267 / Sq Ft |
| 10/05/2023 10/05/23 | Pending | -- | -- | -- |
| 10/02/2023 10/02/23 | For Sale | $475,000 | -- | $261 / Sq Ft |
Tax History Compared to Growth
Tax History
| Year | Tax Paid | Tax Assessment Tax Assessment Total Assessment is a certain percentage of the fair market value that is determined by local assessors to be the total taxable value of land and additions on the property. | Land | Improvement |
|---|---|---|---|---|
| 2024 | $8,982 | $356,000 | $0 | $356,000 |
| 2023 | $8,330 | $356,000 | $0 | $356,000 |
| 2021 | $7,982 | $356,000 | $0 | $356,000 |
| 2020 | $8,416 | $356,000 | $0 | $356,000 |
| 2019 | $7,321 | $264,300 | $0 | $264,300 |
| 2018 | $6,356 | $264,300 | $0 | $264,300 |
| 2017 | $6,356 | $264,300 | $0 | $264,300 |
| 2016 | $6,856 | $264,300 | $0 | $264,300 |
| 2015 | $7,297 | $281,300 | $0 | $281,300 |
| 2014 | $6,300 | $258,000 | $0 | $258,000 |
| 2013 | $6,271 | $258,400 | $0 | $258,400 |
Agents Affiliated with this Home
-
Donna Frederick

Seller's Agent in 2023
Donna Frederick
RE/MAX
(603) 396-3934
4 in this area
36 Total Sales
-
Shari Fecteau

Buyer's Agent in 2023
Shari Fecteau
Citylight Homes, LLC
(978) 500-8973
1 in this area
16 Total Sales
Map
Source: PrimeMLS
MLS Number: 4972468
APN: EPPI-000036-000015-000001-000030
- 42 Leddy Dr
- 61 Leddy Dr
- 67 Leddy Dr
- 11B Lunas Ave Unit 3321B
- 3 Annika Lee Dr
- 82 Fremont Rd Unit A
- Unit 68 Canterbury Commons Unit 68
- 3 Walker Rd Unit 3A
- 2A Connor Ct Unit 2A
- 77 Brown Brook Cir
- 290 Calef Hwy Unit A6
- 290 Calef Hwy Unit D28
- 290 Calef Hwy Unit D23
- 8 Plumer Rd
- 26 Three Ponds Dr
- Unit 81 Canterbury Commons Unit 81
- 5 N River Rd
- 7 Mulberry Ln Unit 42
- 138 Exeter Rd Unit 13
- 75 Leavitt Rd
