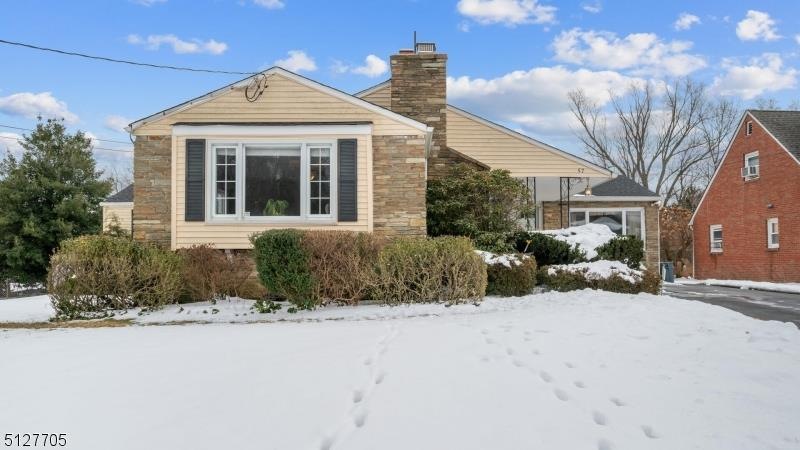
Highlights
- Living Room with Fireplace
- Ranch Style House
- Formal Dining Room
- Recreation Room
- Wood Flooring
- Porch
About This Home
As of March 2022Four bedroom custom ranch with a gigantic yard and a walkout basement located just one block from TCNJ. The front porch features an exterior fireplace and two entrances to the home. Main entrance leads into an expansive living room with refinished hardwood floors, a wood burning fireplace and a large bay window along with two side windows providing plenty of natural light. The formal dining room has harwood floors and corner windows and features beautiful archways between the rooms. The eat-in-kitchen features cherry cabinets with with custom pull-outs. Three of the four bedrooms located to the left of the kitchen also have refinished floors and newer windows. On the other side of the kitchen there is second entry foyer which leads to a step down family room and the fourth bedroom with access to the backyard. There is a large walkout basement where you will find the laundry area with storage cabinets and open space with many potential uses. Home is being sold strictly AS-IS. Seller will be providing the Township of Ewing Certificate of Occupancy. Conveniently located to Trenton-Mercer Airport, I-95 & I-295, Capital Health hospitals, NYC/PHL train station, SEPTA, The College of NJ, and Rider University. The flexible floor plan offers many options for Investors wanting to rent to students.
Last Agent to Sell the Property
MARIA GAVIERO-ROBERTS
KELLER WILLIAMS GREATER BRUNSWICK
Home Details
Home Type
- Single Family
Est. Annual Taxes
- $8,053
Year Built
- Built in 1955
Lot Details
- 0.59 Acre Lot
- Wood Fence
- Level Lot
Parking
- 2 Parking Spaces
Home Design
- Ranch Style House
- Stone Siding
- Vinyl Siding
Interior Spaces
- 1,972 Sq Ft Home
- Blinds
- Family Room
- Living Room with Fireplace
- 2 Fireplaces
- Formal Dining Room
- Recreation Room
- Storage Room
- Utility Room
- Partially Finished Basement
- Walk-Out Basement
Kitchen
- Eat-In Kitchen
- Microwave
- Dishwasher
Flooring
- Wood
- Wall to Wall Carpet
- Vinyl
Bedrooms and Bathrooms
- 4 Bedrooms
- Powder Room
- In-Law or Guest Suite
Laundry
- Dryer
- Washer
Home Security
- Carbon Monoxide Detectors
- Fire and Smoke Detector
Outdoor Features
- Patio
- Porch
Schools
- W Antheil Elementary School
- G Fisher Middle School
- Ewing High School
Utilities
- Central Air
- One Cooling System Mounted To A Wall/Window
- Standard Electricity
- Gas Water Heater
Listing and Financial Details
- Assessor Parcel Number 2002-00472-0000-00009-0000-
- Tax Block *
Ownership History
Purchase Details
Home Financials for this Owner
Home Financials are based on the most recent Mortgage that was taken out on this home.Purchase Details
Home Financials for this Owner
Home Financials are based on the most recent Mortgage that was taken out on this home.Map
Similar Homes in the area
Home Values in the Area
Average Home Value in this Area
Purchase History
| Date | Type | Sale Price | Title Company |
|---|---|---|---|
| Deed | $357,000 | Infinity Title | |
| Deed | $240,000 | None Available |
Mortgage History
| Date | Status | Loan Amount | Loan Type |
|---|---|---|---|
| Open | $285,600 | New Conventional | |
| Previous Owner | $229,700 | New Conventional | |
| Previous Owner | $228,000 | New Conventional |
Property History
| Date | Event | Price | Change | Sq Ft Price |
|---|---|---|---|---|
| 03/30/2022 03/30/22 | Sold | $357,000 | +6.6% | $181 / Sq Ft |
| 02/25/2022 02/25/22 | Pending | -- | -- | -- |
| 02/07/2022 02/07/22 | For Sale | $335,000 | +39.6% | $170 / Sq Ft |
| 08/24/2018 08/24/18 | Sold | $240,000 | -4.0% | $122 / Sq Ft |
| 04/17/2018 04/17/18 | Pending | -- | -- | -- |
| 04/04/2018 04/04/18 | For Sale | $249,900 | 0.0% | $127 / Sq Ft |
| 04/02/2018 04/02/18 | For Sale | $249,900 | -- | $127 / Sq Ft |
Tax History
| Year | Tax Paid | Tax Assessment Tax Assessment Total Assessment is a certain percentage of the fair market value that is determined by local assessors to be the total taxable value of land and additions on the property. | Land | Improvement |
|---|---|---|---|---|
| 2024 | $8,485 | $229,500 | $58,800 | $170,700 |
| 2023 | $8,485 | $229,500 | $58,800 | $170,700 |
| 2022 | $8,255 | $229,500 | $58,800 | $170,700 |
| 2021 | $8,053 | $229,500 | $58,800 | $170,700 |
| 2020 | $6,468 | $187,000 | $58,800 | $128,200 |
| 2019 | $6,300 | $187,000 | $58,800 | $128,200 |
| 2018 | $6,766 | $128,100 | $35,300 | $92,800 |
| 2017 | $6,924 | $128,100 | $35,300 | $92,800 |
| 2016 | $6,830 | $128,100 | $35,300 | $92,800 |
| 2015 | $6,739 | $128,100 | $35,300 | $92,800 |
| 2014 | $6,721 | $128,100 | $35,300 | $92,800 |
Source: Garden State MLS
MLS Number: 3762250
APN: 02-00472-0000-00009
- 44 Lanning St
- 1218 Lower Ferry Rd
- 13 Dorset Dr
- 2 Dorset Dr
- 116 Beacon Ave
- 1063 1063 Terrace Blvd
- 34 Chelmsford Ct
- 126 Rutledge Ave
- 1075 Fireside Ave
- 106 Rutledge Ave
- 39 Stratford Ave
- 17 Acton Ave
- 1341 Lower Ferry Rd
- 39 King Ave
- 24 Carolina Ave
- 85 Green La
- 959 Terrace Blvd
- 117 Green Ln
- 35 Bayberry Rd
- 111 Louisiana Ave
