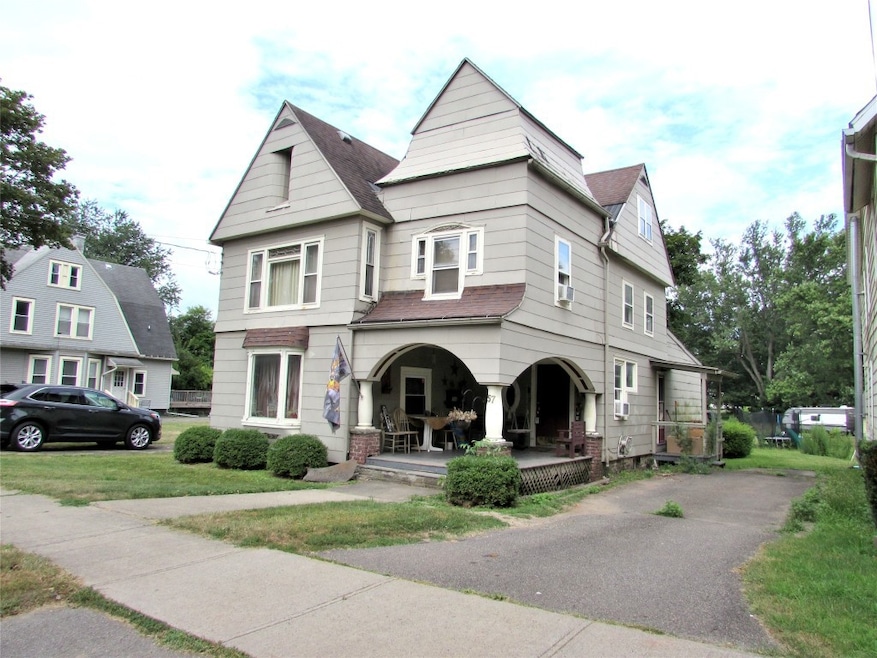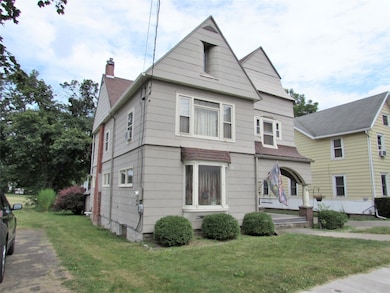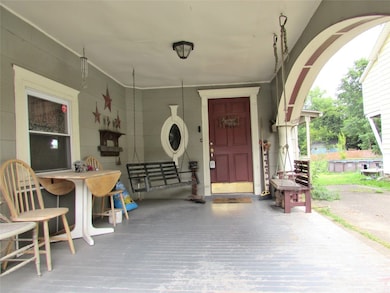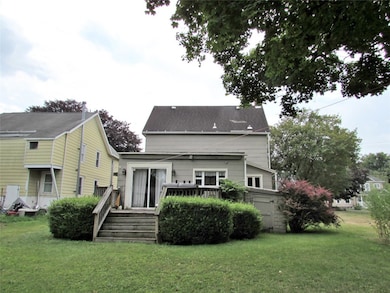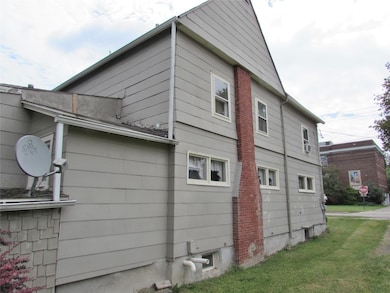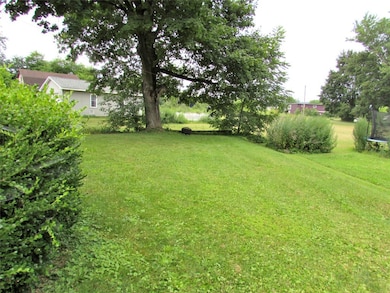Estimated payment $1,202/month
Total Views
25,652
3
Beds
2.5
Baths
2,009
Sq Ft
$102
Price per Sq Ft
Highlights
- Deck
- Attic
- Landscaped
- Wood Flooring
- Covered Patio or Porch
- 5-minute walk to Owego Riverwalk
About This Home
TWO STORY VILLAGE HOME, Move in ready, character and charm abounds. Main floor offers a living room, family room with fireplace and dining room. Main floor laundry too! Hardwood floors through out the house. Deck in the back offers an extension for gatherings. Upstairs, find 3 bedrooms including the master bedroom has large walk-in closet and separate full bath.The 3rd bedroom has a built-in loft, 2 flull baths on this floor! Off street parking on the right side of the house. Walkable to downtown shops and events. No interior pictures per tenant request.
Home Details
Home Type
- Single Family
Est. Annual Taxes
- $1,518
Year Built
- Built in 1890
Lot Details
- Lot Dimensions are 50 x 135
- Landscaped
- Level Lot
Parking
- Driveway
Home Design
- Stone Foundation
- Shake Siding
Interior Spaces
- 2,009 Sq Ft Home
- 2-Story Property
- Ceiling Fan
- Wood Burning Fireplace
- Family Room with Fireplace
- Permanent Attic Stairs
- Washer and Electric Dryer Hookup
- Basement
Kitchen
- Free-Standing Range
- Dishwasher
Flooring
- Wood
- Carpet
- Tile
- Vinyl
Bedrooms and Bathrooms
- 3 Bedrooms
Outdoor Features
- Deck
- Covered Patio or Porch
Schools
- Owego Elementary School
Utilities
- Forced Air Heating System
- Gas Water Heater
Map
Create a Home Valuation Report for This Property
The Home Valuation Report is an in-depth analysis detailing your home's value as well as a comparison with similar homes in the area
Home Values in the Area
Average Home Value in this Area
Tax History
| Year | Tax Paid | Tax Assessment Tax Assessment Total Assessment is a certain percentage of the fair market value that is determined by local assessors to be the total taxable value of land and additions on the property. | Land | Improvement |
|---|---|---|---|---|
| 2024 | $1,530 | $23,900 | $8,600 | $15,300 |
| 2023 | $10 | $23,900 | $8,600 | $15,300 |
| 2022 | $1,053 | $23,900 | $8,600 | $15,300 |
| 2021 | $1,047 | $23,900 | $8,600 | $15,300 |
| 2020 | $1,033 | $23,900 | $8,600 | $15,300 |
| 2019 | $468 | $23,900 | $8,600 | $15,300 |
| 2018 | $1,443 | $23,900 | $8,600 | $15,300 |
| 2017 | $1,421 | $23,900 | $8,600 | $15,300 |
| 2016 | $1,415 | $23,900 | $8,600 | $15,300 |
| 2015 | -- | $23,900 | $8,600 | $15,300 |
| 2014 | -- | $23,900 | $8,600 | $15,300 |
Source: Public Records
Property History
| Date | Event | Price | List to Sale | Price per Sq Ft |
|---|---|---|---|---|
| 09/23/2025 09/23/25 | Price Changed | $205,000 | -8.9% | $102 / Sq Ft |
| 07/25/2025 07/25/25 | For Sale | $225,000 | -- | $112 / Sq Ft |
Source: Greater Binghamton Association of REALTORS®
Purchase History
| Date | Type | Sale Price | Title Company |
|---|---|---|---|
| Executors Deed | -- | None Available | |
| Executors Deed | -- | None Available | |
| Executors Deed | -- | None Available | |
| Deed | $30,000 | -- | |
| Deed | $30,000 | -- | |
| Deed | $135,000 | -- | |
| Deed | $135,000 | -- | |
| Deed | $124,500 | William Crane | |
| Deed | $124,500 | William Crane | |
| Deed | $45,500 | Adam Schorader | |
| Deed | $45,500 | Adam Schorader |
Source: Public Records
Mortgage History
| Date | Status | Loan Amount | Loan Type |
|---|---|---|---|
| Previous Owner | $108,000 | Unknown |
Source: Public Records
Source: Greater Binghamton Association of REALTORS®
MLS Number: 331783
APN: 493001-128-008-0001-084-000-0000
Nearby Homes
- 53 Main St Unit Upper
- 176 Main St
- 77 Fox St Unit 2 Upstairs Unit 77 Fox
- 231 Main St
- 59 East Ave Unit 2
- 398 Main St
- 6205 Ny-17c Unit 2
- 1124 Foster Valley Rd
- 15 Coventry Rd Unit 3
- 232 Boswell Hill Rd Unit 2
- 232 Boswell Hill Rd Unit 1
- 1 Jane Lacey Dr
- 118 W Franklin St Unit 2
- 120 Badger Ave Unit 1
- 609 N Nanticoke Ave Unit 3
- 203 N Nanticoke Ave
- 203 N Nanticoke Ave
- 106 Nanticoke Ave Unit 7,8,9,10
- 108 North St
- 108 North St
