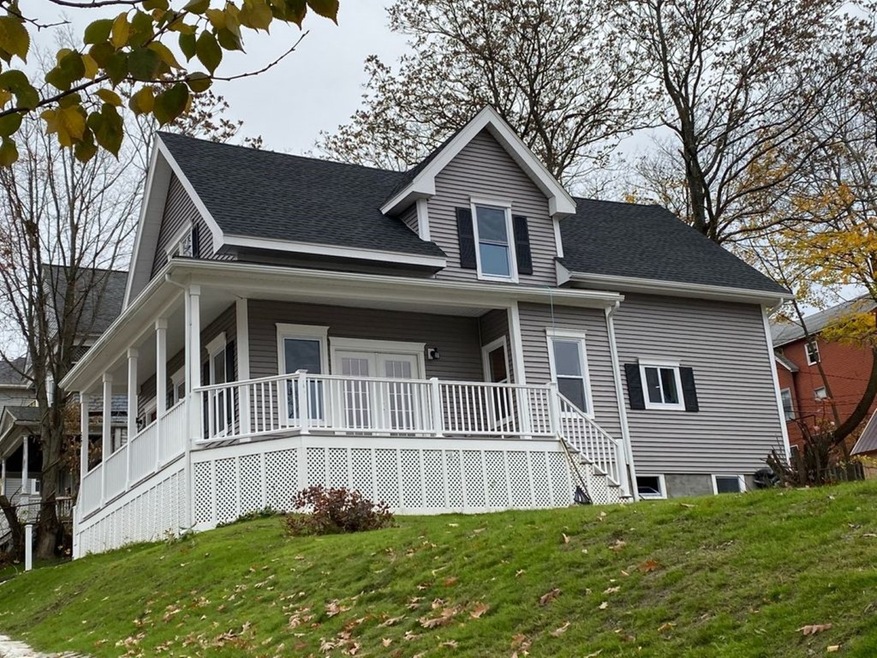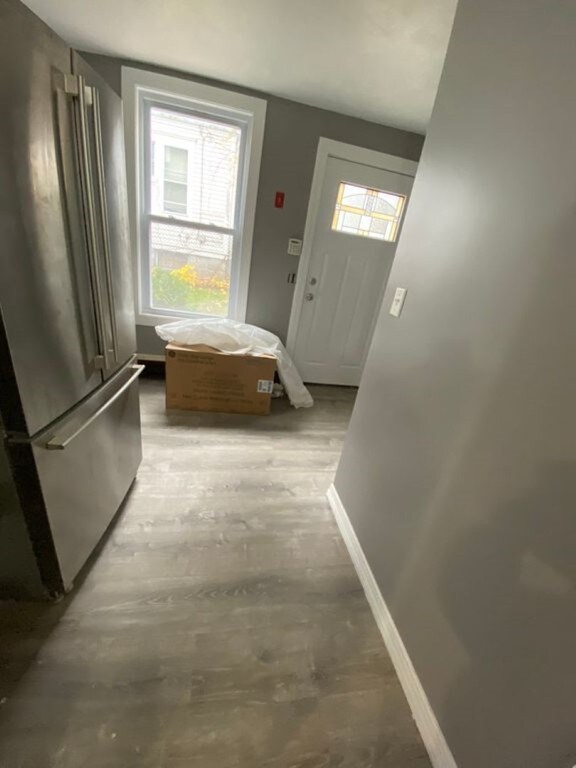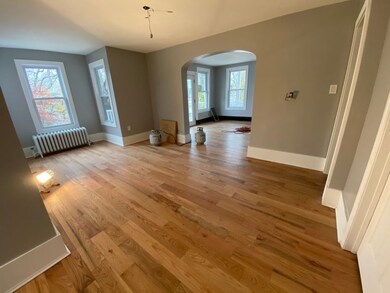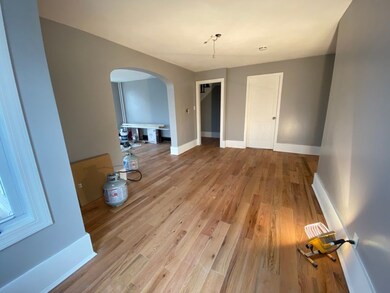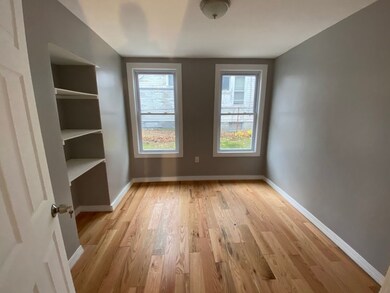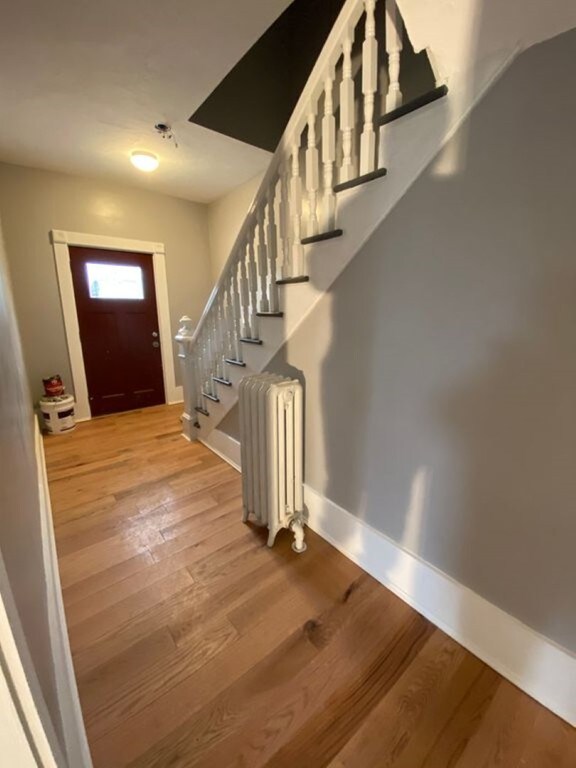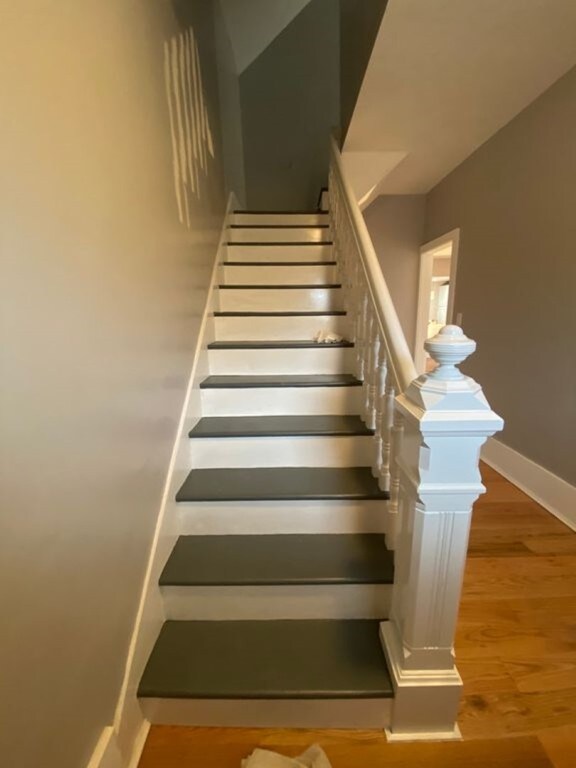
57 May St Worcester, MA 01610
University Park NeighborhoodHighlights
- Deck
- Porch
- Heating System Uses Steam
- Wood Flooring
- Tankless Water Heater
About This Home
As of January 2020WHY RENT WHEN YOU CAN OWN! LOCATED CLOSE TO WORCESTER STATE & CLARK UNIVERSITY, GREAT FOR STUDENT RENTALS. LARGE KITCHEN WITH TONS OF COUNTER SPACE & ROOM FOR A KITCHEN TABLE, GREAT HARDWOOD FLOORS AND BUILT INS IN THE DINING ROOM, GOOD SIZE BEDROOMS, LOCATED ONLY SECONDS TO PARK AVE WITH GREAT RESTAURANTS, SHOPPING & MORE! FREE TUITION TO CLARK UNIVERSITY, FULLY REMODELED ROOF, SIDING, COMPLETE INTERIOR AND EXTERIOR RENOVATION. OFF ST PARKINGAND DETACHED 1 CAR GARAGE. THIS HOME IS PERFECT FOR FIRST TIME HOME BUYERS OR INVESTORS WILLING TO RENT. MODERN MARBLE KITCHEN COUNTERTOP, ISLAND AND MUCH MORE. DON'T MISS OUT.
Home Details
Home Type
- Single Family
Est. Annual Taxes
- $5,631
Year Built
- Built in 1880
Lot Details
- Year Round Access
- Property is zoned RG-5
Parking
- 1 Car Garage
Flooring
- Wood Flooring
Outdoor Features
- Deck
- Rain Gutters
- Porch
Utilities
- Heating System Uses Steam
- Tankless Water Heater
- Natural Gas Water Heater
- Cable TV Available
Listing and Financial Details
- Assessor Parcel Number M:06 B:039 L:00048
Ownership History
Purchase Details
Home Financials for this Owner
Home Financials are based on the most recent Mortgage that was taken out on this home.Purchase Details
Home Financials for this Owner
Home Financials are based on the most recent Mortgage that was taken out on this home.Purchase Details
Home Financials for this Owner
Home Financials are based on the most recent Mortgage that was taken out on this home.Purchase Details
Similar Homes in Worcester, MA
Home Values in the Area
Average Home Value in this Area
Purchase History
| Date | Type | Sale Price | Title Company |
|---|---|---|---|
| Not Resolvable | $305,000 | None Available | |
| Not Resolvable | $141,000 | Taylor Abstract Co Title | |
| Quit Claim Deed | -- | Taylor Abstract Co Title | |
| Foreclosure Deed | $146,892 | -- | |
| Deed | -- | -- |
Mortgage History
| Date | Status | Loan Amount | Loan Type |
|---|---|---|---|
| Previous Owner | $112,000 | New Conventional | |
| Previous Owner | $84,000 | No Value Available | |
| Previous Owner | $65,000 | No Value Available | |
| Previous Owner | $18,500 | No Value Available | |
| Previous Owner | $65,000 | No Value Available |
Property History
| Date | Event | Price | Change | Sq Ft Price |
|---|---|---|---|---|
| 01/23/2020 01/23/20 | Sold | $305,000 | -4.7% | $167 / Sq Ft |
| 01/03/2020 01/03/20 | Pending | -- | -- | -- |
| 12/28/2019 12/28/19 | For Sale | $319,900 | +126.9% | $175 / Sq Ft |
| 05/23/2019 05/23/19 | Sold | $141,000 | +12.8% | $77 / Sq Ft |
| 04/14/2019 04/14/19 | Pending | -- | -- | -- |
| 03/28/2019 03/28/19 | For Sale | $125,000 | -- | $68 / Sq Ft |
Tax History Compared to Growth
Tax History
| Year | Tax Paid | Tax Assessment Tax Assessment Total Assessment is a certain percentage of the fair market value that is determined by local assessors to be the total taxable value of land and additions on the property. | Land | Improvement |
|---|---|---|---|---|
| 2025 | $5,631 | $426,900 | $96,800 | $330,100 |
| 2024 | $5,081 | $369,500 | $96,800 | $272,700 |
| 2023 | $4,907 | $342,200 | $84,100 | $258,100 |
| 2022 | $4,554 | $299,400 | $67,300 | $232,100 |
| 2021 | $4,492 | $275,900 | $53,800 | $222,100 |
| 2020 | $3,239 | $190,500 | $53,500 | $137,000 |
| 2019 | $3,087 | $171,500 | $46,700 | $124,800 |
| 2018 | $3,084 | $163,100 | $46,700 | $116,400 |
| 2017 | $2,954 | $153,700 | $46,700 | $107,000 |
| 2016 | $2,908 | $141,100 | $33,100 | $108,000 |
| 2015 | $2,832 | $141,100 | $33,100 | $108,000 |
| 2014 | $2,757 | $141,100 | $33,100 | $108,000 |
Agents Affiliated with this Home
-
Derek Greene

Seller's Agent in 2020
Derek Greene
The Greene Realty Group
(860) 560-1006
2,942 Total Sales
-
Jennifer Haloon

Buyer's Agent in 2020
Jennifer Haloon
Keller Williams Realty North Central
(508) 331-2092
22 Total Sales
-
Kim Delia

Seller's Agent in 2019
Kim Delia
Laer Realty
(508) 331-6699
52 Total Sales
-
S
Buyer's Agent in 2019
Saadia Roman
RE/MAX
Map
Source: MLS Property Information Network (MLS PIN)
MLS Number: 72602784
APN: WORC-000006-000039-000048
