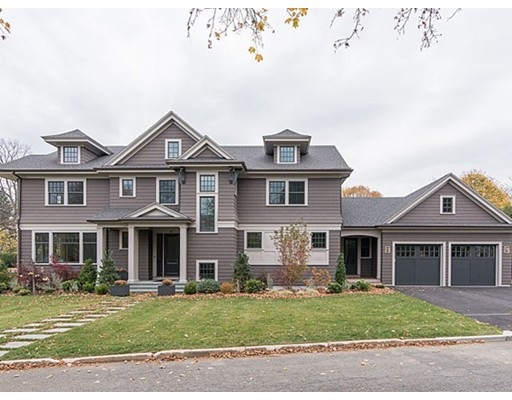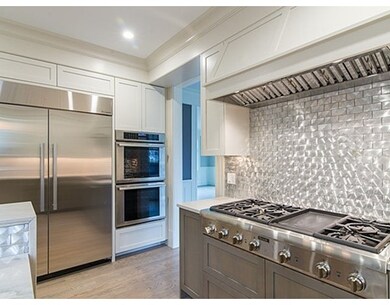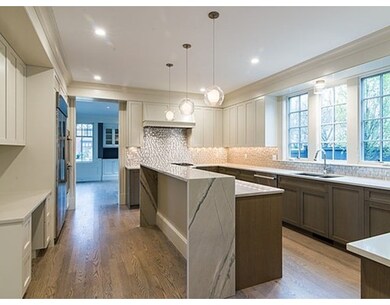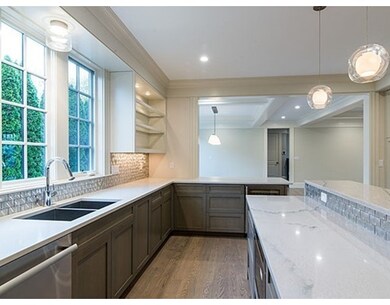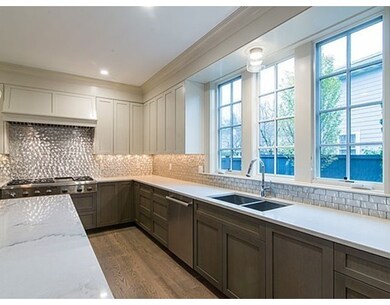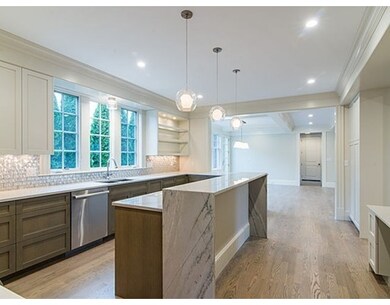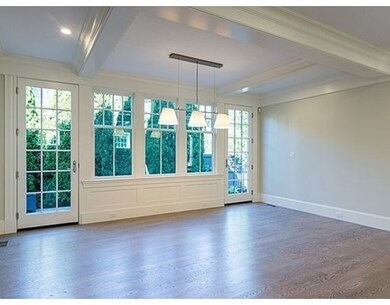
57 Metacomet Rd Waban, MA 02468
Waban NeighborhoodAbout This Home
As of August 2019Sensational new Construction in Waban by one of Newton's premier builders. Ideally located near Waban Square yet close to highway access. Designed for today's lifestyle with an open first floor layout, exquisite transitional finishes and executed with perfection. The centrally located kitchen has high end appliances, an island with granite counters & opens to a magnificent family room w/custom built-ins, beamed ceilings and breakfast area that offers access to the patio. The formal dining room features wainscoting and a custom built-in with a cherry counter and leads to the formal living room with a fireplace. A mud room with access to the two-car garage and a half bathroom complete the first level. The second floor offers a master bedroom w/two walk-in closets and a gorgeous spa like bathroom. There are three additional bedrooms, two full bathrooms and a laundry room on this level. The finished lower level has a large recreation room, an exercise room, a bedroom and full bath.
Last Agent to Sell the Property
Carol Vaghar
Coldwell Banker Realty - Newton Listed on: 09/16/2015

Last Buyer's Agent
Carol Vaghar
Coldwell Banker Realty - Newton Listed on: 09/16/2015

Home Details
Home Type
Single Family
Est. Annual Taxes
$36,134
Year Built
2015
Lot Details
0
Listing Details
- Lot Description: Corner, Paved Drive, Level
- Property Type: Single Family
- Other Agent: 1.00
- Year Round: Yes
- Special Features: NewHome
- Property Sub Type: Detached
- Year Built: 2015
Interior Features
- Appliances: Wall Oven, Dishwasher, Disposal, Microwave, Countertop Range, Refrigerator, Freezer, Vacuum System, Vent Hood
- Fireplaces: 2
- Has Basement: Yes
- Fireplaces: 2
- Primary Bathroom: Yes
- Number of Rooms: 14
- Amenities: Public Transportation, Shopping, Tennis Court, Park, Walk/Jog Trails, Golf Course, Medical Facility, Conservation Area, Highway Access, House of Worship, Public School, T-Station
- Electric: 200 Amps
- Energy: Insulated Windows, Prog. Thermostat
- Flooring: Tile, Wall to Wall Carpet, Hardwood
- Interior Amenities: Central Vacuum
- Basement: Full, Finished, Walk Out, Interior Access, Concrete Floor
- Bedroom 2: Second Floor, 19X16
- Bedroom 3: Second Floor, 16X15
- Bedroom 4: Second Floor, 15X14
- Bedroom 5: Basement, 16X15
- Bathroom #1: First Floor
- Bathroom #2: Second Floor
- Bathroom #3: Second Floor
- Kitchen: First Floor, 19X15
- Laundry Room: Second Floor
- Living Room: First Floor, 19X16
- Master Bedroom: Second Floor, 22X18
- Master Bedroom Description: Bathroom - Full, Closet - Walk-in, Flooring - Hardwood, Double Vanity, Recessed Lighting
- Dining Room: First Floor, 17X15
- Family Room: First Floor, 32X18
- Oth1 Room Name: Mud Room
- Oth1 Dscrp: Closet/Cabinets - Custom Built, Flooring - Stone/Ceramic Tile, Exterior Access
- Oth2 Room Name: Bathroom
- Oth2 Dscrp: Bathroom - Tiled With Tub & Shower
- Oth3 Room Name: Bathroom
- Oth3 Dscrp: Bathroom - Full, Bathroom - Tiled With Shower Stall
- Oth4 Room Name: Exercise Room
- Oth4 Dimen: 17X12
- Oth5 Room Name: Play Room
- Oth5 Dimen: 47X18
- Oth5 Dscrp: Flooring - Wall to Wall Carpet
Exterior Features
- Roof: Asphalt/Fiberglass Shingles
- Construction: Frame
- Exterior: Shingles, Wood
- Exterior Features: Patio, Gutters, Professional Landscaping, Sprinkler System, Screens
- Foundation: Poured Concrete
Garage/Parking
- Garage Parking: Attached, Garage Door Opener
- Garage Spaces: 2
- Parking: Off-Street, Paved Driveway
- Parking Spaces: 2
Utilities
- Cooling: Central Air
- Heating: Central Heat, Forced Air, Gas
- Cooling Zones: 5
- Heat Zones: 5
- Hot Water: Natural Gas
- Utility Connections: for Gas Range, for Electric Oven, for Gas Dryer, Washer Hookup
- Sewer: City/Town Sewer
- Water: City/Town Water
Schools
- Elementary School: Angier
- Middle School: Brown
- High School: Newton South
Lot Info
- Zoning: SR2
Multi Family
- Foundation: 9999
Ownership History
Purchase Details
Home Financials for this Owner
Home Financials are based on the most recent Mortgage that was taken out on this home.Purchase Details
Home Financials for this Owner
Home Financials are based on the most recent Mortgage that was taken out on this home.Purchase Details
Purchase Details
Home Financials for this Owner
Home Financials are based on the most recent Mortgage that was taken out on this home.Purchase Details
Home Financials for this Owner
Home Financials are based on the most recent Mortgage that was taken out on this home.Similar Homes in the area
Home Values in the Area
Average Home Value in this Area
Purchase History
| Date | Type | Sale Price | Title Company |
|---|---|---|---|
| Not Resolvable | $2,820,000 | -- | |
| Not Resolvable | $2,750,000 | -- | |
| Deed | -- | -- | |
| Not Resolvable | $2,700,000 | -- | |
| Not Resolvable | $1,000,000 | -- |
Mortgage History
| Date | Status | Loan Amount | Loan Type |
|---|---|---|---|
| Open | $1,945,000 | Stand Alone Refi Refinance Of Original Loan | |
| Closed | $2,000,000 | Purchase Money Mortgage | |
| Previous Owner | $2,062,500 | Unknown | |
| Previous Owner | $200,000 | No Value Available | |
| Previous Owner | $1,800,000 | Purchase Money Mortgage |
Property History
| Date | Event | Price | Change | Sq Ft Price |
|---|---|---|---|---|
| 08/20/2019 08/20/19 | Sold | $2,820,000 | -2.6% | $470 / Sq Ft |
| 06/25/2019 06/25/19 | Pending | -- | -- | -- |
| 06/12/2019 06/12/19 | For Sale | $2,895,000 | +5.3% | $483 / Sq Ft |
| 06/28/2018 06/28/18 | Sold | $2,750,000 | -5.0% | $458 / Sq Ft |
| 04/25/2018 04/25/18 | Pending | -- | -- | -- |
| 04/03/2018 04/03/18 | For Sale | $2,895,000 | +7.2% | $483 / Sq Ft |
| 03/25/2016 03/25/16 | Sold | $2,700,000 | -8.5% | $450 / Sq Ft |
| 03/01/2016 03/01/16 | Pending | -- | -- | -- |
| 02/26/2016 02/26/16 | Price Changed | $2,950,000 | -9.2% | $492 / Sq Ft |
| 09/16/2015 09/16/15 | For Sale | $3,249,000 | +224.9% | $542 / Sq Ft |
| 12/10/2013 12/10/13 | Sold | $1,000,000 | +0.1% | $421 / Sq Ft |
| 09/13/2013 09/13/13 | Pending | -- | -- | -- |
| 09/06/2013 09/06/13 | For Sale | $999,000 | -- | $420 / Sq Ft |
Tax History Compared to Growth
Tax History
| Year | Tax Paid | Tax Assessment Tax Assessment Total Assessment is a certain percentage of the fair market value that is determined by local assessors to be the total taxable value of land and additions on the property. | Land | Improvement |
|---|---|---|---|---|
| 2025 | $36,134 | $3,687,100 | $1,528,000 | $2,159,100 |
| 2024 | $34,938 | $3,579,700 | $1,483,500 | $2,096,200 |
| 2023 | $33,862 | $3,326,300 | $1,153,500 | $2,172,800 |
| 2022 | $32,401 | $3,079,900 | $1,068,100 | $2,011,800 |
| 2021 | $31,264 | $2,905,600 | $1,007,600 | $1,898,000 |
| 2020 | $30,333 | $2,905,500 | $1,007,600 | $1,897,900 |
| 2019 | $29,478 | $2,820,900 | $978,300 | $1,842,600 |
| 2018 | $28,645 | $2,647,400 | $804,300 | $1,843,100 |
| 2017 | $30,298 | $2,724,600 | $758,800 | $1,965,800 |
| 2016 | $15,535 | $1,365,100 | $709,200 | $655,900 |
| 2015 | $10,932 | $941,600 | $662,800 | $278,800 |
Agents Affiliated with this Home
-
Jamie Genser

Seller's Agent in 2019
Jamie Genser
Coldwell Banker Realty - Brookline
(617) 515-5152
8 in this area
129 Total Sales
-
Kerrianne Ciccone

Buyer's Agent in 2019
Kerrianne Ciccone
William Raveis R. E. & Home Services
(617) 999-3459
52 Total Sales
-
Donahue Maley & Burns Team

Seller's Agent in 2018
Donahue Maley & Burns Team
Compass
(508) 254-9288
2 in this area
310 Total Sales
-
C
Seller's Agent in 2016
Carol Vaghar
Coldwell Banker Realty - Newton
-
Cheryll Getman

Seller's Agent in 2013
Cheryll Getman
Hammond Residential Real Estate
(617) 699-4900
3 in this area
41 Total Sales
-
Leslie Kaplan

Buyer's Agent in 2013
Leslie Kaplan
Hammond Residential Real Estate
(617) 731-4644
4 in this area
32 Total Sales
Map
Source: MLS Property Information Network (MLS PIN)
MLS Number: 71905524
APN: NEWT-000055-000004-000001
- 35 Metacomet Rd
- 186 Nehoiden Rd
- 8 Holly Rd
- 12 Alban Rd
- 100 Varick Rd
- 86 Waban Ave
- 19 Ridge Rd
- 20 Kinmonth Rd Unit 203
- 20 Kinmonth Rd Unit 306
- 40 Windsor Rd
- 2084 Washington St
- 320 Quinobequin Rd
- 45 E Quinobequin Rd
- 18 Annawan Rd
- 29 Montclair Rd
- 787 Chestnut St
- 1754 Washington St
- 37 Radcliffe Rd
- 110 Avalon Rd
- 25 Day St
