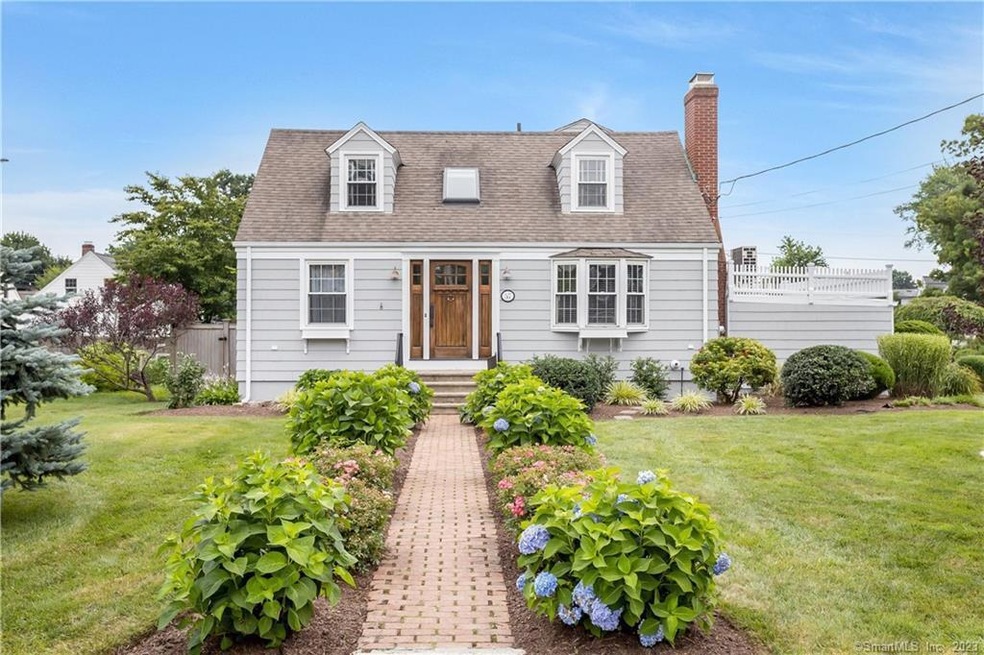
57 Newton St Fairfield, CT 06824
Fairfield Beach NeighborhoodEstimated Value: $1,010,000 - $1,252,000
Highlights
- Sub-Zero Refrigerator
- Cape Cod Architecture
- 1 Fireplace
- Roger Sherman Elementary School Rated A
- Property is near public transit
- Walking Distance to Water
About This Home
As of August 2023Live the beach life in this beautifully renovated Cape on a quiet street in a beach community. Walk to beach and marina. Open floor plan chef’s kitchen with top of line appliances, center island and wet bar area. Sun-filled dining room with custom built-ins, sophisticated living room with gas fireplace, Family room and flexible sunroom/office space complete the first floor. Primary suite with vaulted ceiling, custom closets and private bath, 2 guest bedrooms with charming window seats, finished basement playroom area or office. Full interior and exterior of home are newly, just painted. Lovely landscaped yard with patio and outdoor shower. Move right into this impeccable home. Walk to town and train.
Last Agent to Sell the Property
Brown Harris Stevens License #REB.0790453 Listed on: 07/11/2023

Home Details
Home Type
- Single Family
Est. Annual Taxes
- $10,428
Year Built
- Built in 1953
Lot Details
- 6,534 Sq Ft Lot
- Sprinkler System
- Garden
Home Design
- Cape Cod Architecture
- Concrete Foundation
- Frame Construction
- Asphalt Shingled Roof
- Shingle Siding
Interior Spaces
- 1 Fireplace
Kitchen
- Gas Range
- Range Hood
- Microwave
- Sub-Zero Refrigerator
- Ice Maker
- Dishwasher
- Wine Cooler
- Disposal
Bedrooms and Bathrooms
- 3 Bedrooms
Laundry
- Laundry in Mud Room
- Dryer
- Washer
Partially Finished Basement
- Basement Fills Entire Space Under The House
- Laundry in Basement
Parking
- 1 Car Garage
- Automatic Garage Door Opener
- Private Driveway
Outdoor Features
- Walking Distance to Water
- Patio
- Exterior Lighting
- Rain Gutters
Location
- Flood Zone Lot
- Property is near public transit
- Property is near shops
Schools
- Roger Sherman Elementary School
- Roger Ludlowe Middle School
- Fairfield Ludlowe High School
Utilities
- Mini Split Air Conditioners
- Hot Water Heating System
- Gas Available at Street
- Tankless Water Heater
- Hot Water Circulator
- Cable TV Available
Community Details
- Public Transportation
Listing and Financial Details
- Assessor Parcel Number 127952
Ownership History
Purchase Details
Home Financials for this Owner
Home Financials are based on the most recent Mortgage that was taken out on this home.Purchase Details
Home Financials for this Owner
Home Financials are based on the most recent Mortgage that was taken out on this home.Purchase Details
Purchase Details
Similar Homes in Fairfield, CT
Home Values in the Area
Average Home Value in this Area
Purchase History
| Date | Buyer | Sale Price | Title Company |
|---|---|---|---|
| Smith Gail | $1,025,000 | None Available | |
| Smith Gail | $1,025,000 | None Available | |
| Khan Lubna | $701,500 | -- | |
| Khan Lubna | $701,500 | -- | |
| Lanamme Ragmond R | $525,000 | -- | |
| Lanamme Ragmond R | $525,000 | -- | |
| Limato Richard J | $231,000 | -- |
Mortgage History
| Date | Status | Borrower | Loan Amount |
|---|---|---|---|
| Open | Smith Matthew | $819,000 | |
| Closed | Smith Gail | $820,000 | |
| Previous Owner | Limato Richard J | $505,000 |
Property History
| Date | Event | Price | Change | Sq Ft Price |
|---|---|---|---|---|
| 08/10/2023 08/10/23 | Sold | $1,025,000 | +10.8% | $548 / Sq Ft |
| 07/21/2023 07/21/23 | Pending | -- | -- | -- |
| 07/13/2023 07/13/23 | For Sale | $925,000 | +31.9% | $495 / Sq Ft |
| 08/19/2016 08/19/16 | Sold | $701,500 | -3.2% | $378 / Sq Ft |
| 07/20/2016 07/20/16 | Pending | -- | -- | -- |
| 05/10/2016 05/10/16 | For Sale | $725,000 | -- | $390 / Sq Ft |
Tax History Compared to Growth
Tax History
| Year | Tax Paid | Tax Assessment Tax Assessment Total Assessment is a certain percentage of the fair market value that is determined by local assessors to be the total taxable value of land and additions on the property. | Land | Improvement |
|---|---|---|---|---|
| 2024 | $10,575 | $379,050 | $293,090 | $85,960 |
| 2023 | $10,428 | $379,050 | $293,090 | $85,960 |
| 2022 | $10,325 | $379,050 | $293,090 | $85,960 |
| 2021 | $10,227 | $379,050 | $293,090 | $85,960 |
| 2020 | $9,540 | $356,090 | $259,770 | $96,320 |
| 2019 | $9,540 | $356,090 | $259,770 | $96,320 |
| 2018 | $9,387 | $356,090 | $259,770 | $96,320 |
| 2017 | $9,194 | $356,090 | $259,770 | $96,320 |
| 2016 | $9,062 | $356,090 | $259,770 | $96,320 |
| 2015 | $8,852 | $357,070 | $279,300 | $77,770 |
| 2014 | $8,713 | $357,070 | $279,300 | $77,770 |
Agents Affiliated with this Home
-
Mark Ciano
M
Seller's Agent in 2023
Mark Ciano
Brown Harris Stevens
(203) 221-0666
2 in this area
6 Total Sales
-
Carrie Sakey

Buyer's Agent in 2023
Carrie Sakey
Coldwell Banker Realty
(203) 521-1119
29 in this area
176 Total Sales
Map
Source: SmartMLS
MLS Number: 170582677
APN: FAIR-000139-000000-000281
- 60 Eleanor Terrace
- 96 Clinton St
- 879 Riverside Dr
- 81 Turney Rd
- 149 Oyster Rd
- 97 Benson Place
- 481 Riverside Dr
- 160 Judson Rd
- 321 Post Rd
- 2180 Kings Hwy Unit 1
- 61 Longview Ave
- 57 Edge Hill Ct Unit 57
- 378 Penfield Rd
- 394 Penfield Rd
- 1974 Kings Hwy
- 1972 Kings Hwy
- 399 N Benson Rd
- 218 Elm St
- 450 Penfield Rd
- 411 Birch Rd
