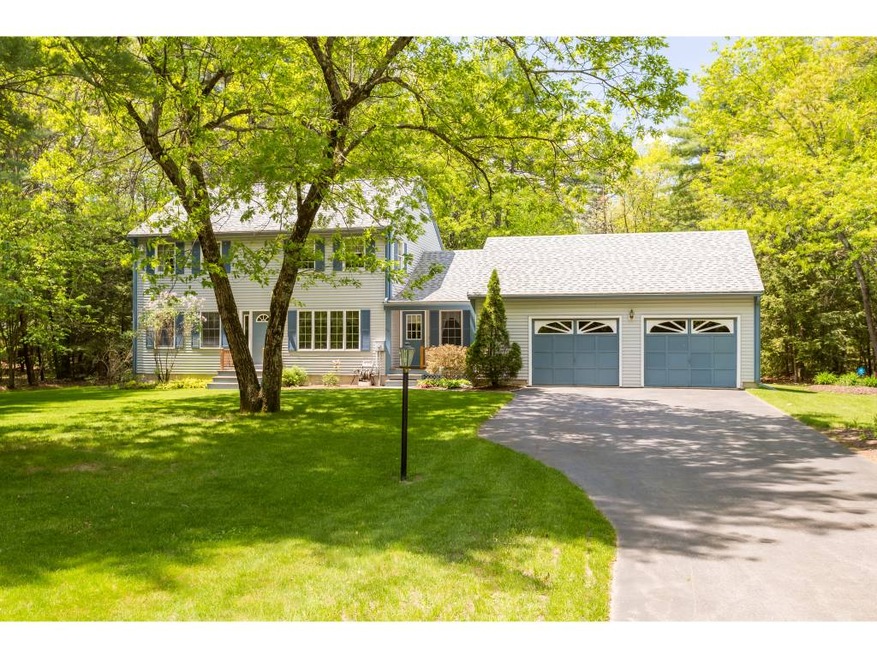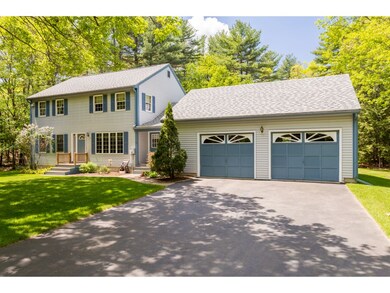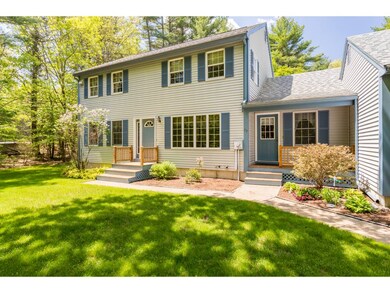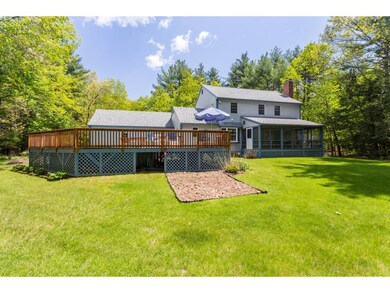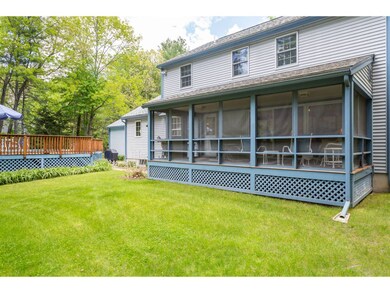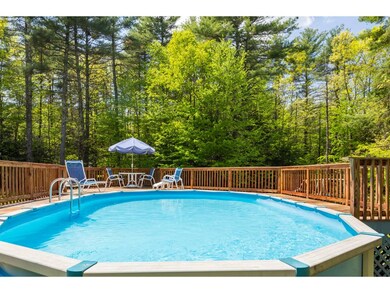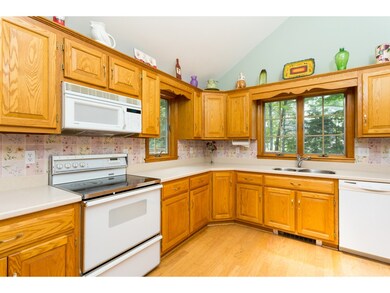
57 Northrup Dr Brentwood, NH 03833
Highlights
- Above Ground Pool
- Countryside Views
- Wooded Lot
- Swasey Central School Rated A
- Deck
- Cathedral Ceiling
About This Home
As of July 201657 Northrup Drive is a great place to call home! 3 large Bedrooms with 2 bathrooms. Very nicely maintained home within a desirable neighborhood on 1.95 acres at the end of development This pretty home features oversized (28 x 24) two car attached garage, 11 x 12 mudroom off garage with first floor laundry and closet. Hardwood throughout the first floor to include kitchen, eat in area, family room, living room, dining room & stairs to second floor. Open concept newly renovated kitchen with corian counters, cathedral ceiling & skylights, eat in area with bay window and family room with wood fireplace and sliders to screened porch overlooking private back yard and above ground pool surrounded by a deck. The second floor features master bedroom with walk in closet and full bath with two additional bedrooms. Walk up attic for storage. Newer roof & furnace & water softener. Sau #16 School System, close to highways for commuting, close to shopping and schools. Welcome home!
Last Agent to Sell the Property
The Gove Group Real Estate, LLC License #051741 Listed on: 05/25/2016
Home Details
Home Type
- Single Family
Est. Annual Taxes
- $11,173
Year Built
- 1991
Lot Details
- 1.95 Acre Lot
- Lot Sloped Up
- Wooded Lot
- Property is zoned R/A
Parking
- 2 Car Direct Access Garage
- Automatic Garage Door Opener
Home Design
- Concrete Foundation
- Wood Frame Construction
- Architectural Shingle Roof
- Vinyl Siding
Interior Spaces
- 2-Story Property
- Cathedral Ceiling
- Ceiling Fan
- Wood Burning Fireplace
- Blinds
- Screened Porch
- Countryside Views
- Unfinished Basement
- Interior Basement Entry
- Laundry on main level
- Attic
Kitchen
- Electric Range
- Microwave
- Dishwasher
Flooring
- Wood
- Carpet
- Tile
- Vinyl
Bedrooms and Bathrooms
- 3 Bedrooms
- Walk-In Closet
- Bathroom on Main Level
Outdoor Features
- Above Ground Pool
- Deck
Utilities
- Hot Water Heating System
- Heating System Uses Oil
- 200+ Amp Service
- Private Water Source
- Drilled Well
- Water Heater
- Septic Tank
- Private Sewer
Listing and Financial Details
- Exclusions: washer and dryer, Pool to stay. Buyers may inspect but being sold as is.
Ownership History
Purchase Details
Home Financials for this Owner
Home Financials are based on the most recent Mortgage that was taken out on this home.Similar Home in Brentwood, NH
Home Values in the Area
Average Home Value in this Area
Purchase History
| Date | Type | Sale Price | Title Company |
|---|---|---|---|
| Warranty Deed | $367,733 | -- |
Mortgage History
| Date | Status | Loan Amount | Loan Type |
|---|---|---|---|
| Open | $313,565 | Purchase Money Mortgage | |
| Previous Owner | $100,000 | Unknown | |
| Previous Owner | $120,000 | Unknown | |
| Previous Owner | $130,000 | Unknown |
Property History
| Date | Event | Price | Change | Sq Ft Price |
|---|---|---|---|---|
| 07/14/2025 07/14/25 | Price Changed | $690,000 | -3.5% | $315 / Sq Ft |
| 07/03/2025 07/03/25 | Price Changed | $715,000 | -3.2% | $326 / Sq Ft |
| 06/18/2025 06/18/25 | For Sale | $739,000 | +101.0% | $337 / Sq Ft |
| 07/11/2016 07/11/16 | Sold | $367,700 | -0.3% | $168 / Sq Ft |
| 05/31/2016 05/31/16 | Pending | -- | -- | -- |
| 05/25/2016 05/25/16 | For Sale | $368,900 | -- | $168 / Sq Ft |
Tax History Compared to Growth
Tax History
| Year | Tax Paid | Tax Assessment Tax Assessment Total Assessment is a certain percentage of the fair market value that is determined by local assessors to be the total taxable value of land and additions on the property. | Land | Improvement |
|---|---|---|---|---|
| 2024 | $11,173 | $443,900 | $147,400 | $296,500 |
| 2023 | $10,445 | $443,900 | $147,400 | $296,500 |
| 2022 | $9,832 | $443,900 | $147,400 | $296,500 |
| 2021 | $9,872 | $443,900 | $147,400 | $296,500 |
| 2020 | $1,617 | $443,900 | $147,400 | $296,500 |
| 2019 | $10,324 | $372,700 | $125,200 | $247,500 |
| 2018 | $9,627 | $372,700 | $125,200 | $247,500 |
| 2017 | $1,420 | $372,700 | $125,200 | $247,500 |
| 2016 | $9,038 | $372,700 | $125,200 | $247,500 |
| 2015 | $8,647 | $372,700 | $125,200 | $247,500 |
| 2013 | $8,399 | $351,700 | $109,100 | $242,600 |
Agents Affiliated with this Home
-
Pam Cameron

Seller's Agent in 2025
Pam Cameron
KW Coastal and Lakes & Mountains Realty
(603) 770-5096
2 in this area
94 Total Sales
-
Mary Elliott

Seller's Agent in 2016
Mary Elliott
The Gove Group Real Estate, LLC
(603) 231-1773
9 in this area
168 Total Sales
Map
Source: PrimeMLS
MLS Number: 4493163
APN: BREN-000218-000004
- 33 Block Dr
- 98 Dudley Rd
- 72 Crawley Falls Rd
- 2 Stone Creek Dr
- 8 Stone Creek Dr
- 9 Stone Creek Dr
- Lot G Longview Place
- 31 Robinson St
- 316 South Rd
- 25 Edgewater Dr
- 24 Edgewater Dr
- 15 Edgewater Dr
- 26 Edgewater Dr
- 23 Edgewater Dr Unit 29
- 16 Edgewater Dr Unit 34
- 11 Edgewater Dr Unit 23
- 14 Edgewater Dr Unit 31
- 37 Birch Cir
- 155 Middle Rd
- 7 Edgewater Dr Unit 16
