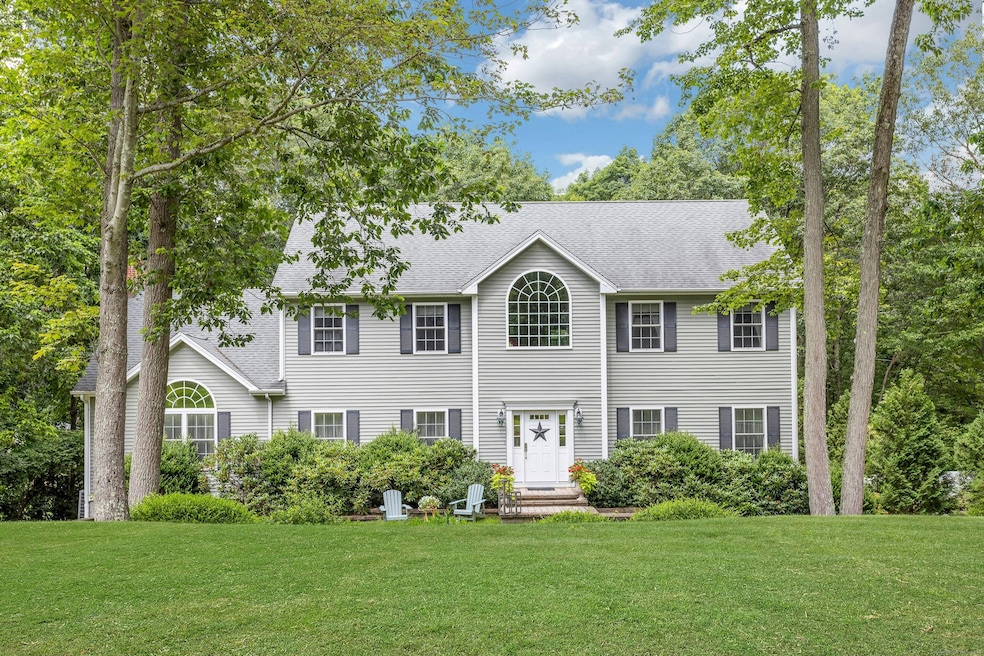
57 Osborne Hill Rd Sandy Hook, CT 06482
Newtown NeighborhoodEstimated payment $5,814/month
Highlights
- Open Floorplan
- Colonial Architecture
- Vaulted Ceiling
- Sandy Hook Elementary School Rated A
- Deck
- Attic
About This Home
Welcome to this stunning four bedroom, two and a half bath colonial nestled on a private 1+/- acre lot in picturesque Newtown. Built in 2010, this well maintained home offers ample square footage of elegant living space and an ideal blend of comfort, style and functionality. The spacious custom kitchen has granite countertops, a large center island, high end cabinetry and stainless steel appliances. The open floor plan is ideal for entertaining and everyday living including a sun filled living and dining room with hardwood floors and custom trim and molding. The family room has vaulted ceilings and a fireplace with sliders to the expansive deck which overlooks a lush, tree lined backyard for your own private retreat. There is a large primary suite with an en-suite bath and walk in closet. Three additional bedrooms have ample closet space and a hall bath with double sinks. The finished walk out basement is great for a media room, gym or home office. A landscaped lawn and flowering garden beds provide outdoor enjoyment. Located in a peaceful neighborhood with easy access to shopping, dining and major routes. Don't miss your chance to own this move-in ready gem in one of Fairfield County's most desirable towns.
Home Details
Home Type
- Single Family
Est. Annual Taxes
- $12,683
Year Built
- Built in 2010
Lot Details
- 1.02 Acre Lot
- Garden
Home Design
- Colonial Architecture
- Concrete Foundation
- Frame Construction
- Asphalt Shingled Roof
- Vinyl Siding
- Radon Mitigation System
Interior Spaces
- Open Floorplan
- Vaulted Ceiling
- 1 Fireplace
- Pull Down Stairs to Attic
- Home Security System
Kitchen
- Built-In Oven
- Electric Cooktop
- Range Hood
- Microwave
- Dishwasher
- Wine Cooler
Bedrooms and Bathrooms
- 4 Bedrooms
Laundry
- Laundry on main level
- Electric Dryer
- Washer
Finished Basement
- Walk-Out Basement
- Basement Fills Entire Space Under The House
- Basement Storage
Parking
- 2 Car Garage
- Parking Deck
Outdoor Features
- Deck
- Patio
- Shed
Schools
- Sandy Hook Elementary School
- Newtown Middle School
- Reed Middle School
- Newtown High School
Utilities
- Central Air
- Heating System Uses Oil
- Private Company Owned Well
- Oil Water Heater
- Fuel Tank Located in Basement
Listing and Financial Details
- Assessor Parcel Number 212053
Map
Home Values in the Area
Average Home Value in this Area
Tax History
| Year | Tax Paid | Tax Assessment Tax Assessment Total Assessment is a certain percentage of the fair market value that is determined by local assessors to be the total taxable value of land and additions on the property. | Land | Improvement |
|---|---|---|---|---|
| 2025 | $12,683 | $441,300 | $86,270 | $355,030 |
| 2024 | $11,902 | $441,300 | $86,270 | $355,030 |
| 2023 | $11,580 | $441,300 | $86,270 | $355,030 |
| 2022 | $11,417 | $329,300 | $84,290 | $245,010 |
| 2021 | $11,410 | $329,300 | $84,290 | $245,010 |
| 2020 | $11,446 | $329,300 | $84,290 | $245,010 |
| 2019 | $11,450 | $329,300 | $84,290 | $245,010 |
| 2018 | $11,275 | $329,300 | $84,290 | $245,010 |
| 2017 | $10,973 | $323,980 | $81,000 | $242,980 |
| 2016 | $10,886 | $323,980 | $81,000 | $242,980 |
| 2015 | $10,714 | $323,980 | $81,000 | $242,980 |
| 2014 | $10,792 | $323,980 | $81,000 | $242,980 |
Property History
| Date | Event | Price | Change | Sq Ft Price |
|---|---|---|---|---|
| 08/25/2025 08/25/25 | Pending | -- | -- | -- |
| 07/22/2025 07/22/25 | For Sale | $879,900 | -- | $231 / Sq Ft |
Mortgage History
| Date | Status | Loan Amount | Loan Type |
|---|---|---|---|
| Closed | $100,000 | No Value Available | |
| Closed | $85,000 | No Value Available | |
| Closed | $102,000 | No Value Available | |
| Closed | $130,000 | No Value Available |
Similar Homes in Sandy Hook, CT
Source: SmartMLS
MLS Number: 24113775
APN: NEWT-000053-000002-000121-000035
- 2 Sutherland Dr
- 7 Charter Ridge Dr
- 8 Holly Ln
- 238 Berkshire Rd
- 205 Great Quarter Rd
- 5 Tanglewood Ln
- 9 Farmery Rd
- 270 Berkshire Rd
- 36 Russett Rd
- 5 Cider Mill Rd
- 13 Jordan Hill Rd
- 9 Jordan Hill Rd
- 44 Bradley Ln
- 17 Serenity Ln
- 9 Country Squire Ln
- 8A Russett Rd
- 13 Country Squire Ln
- 49 Great Ring Rd
- 9 Honey Ln
- 86 Jackson Cove Rd






