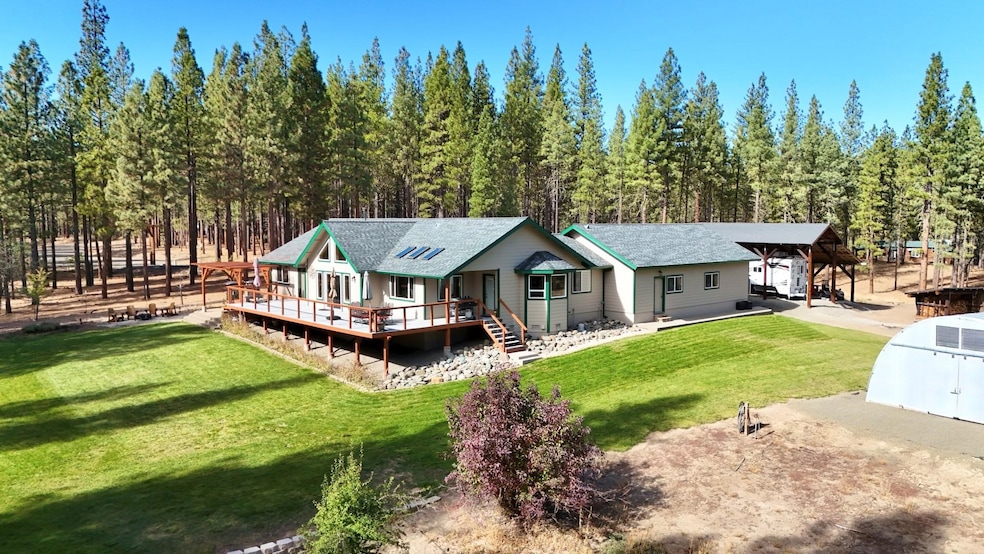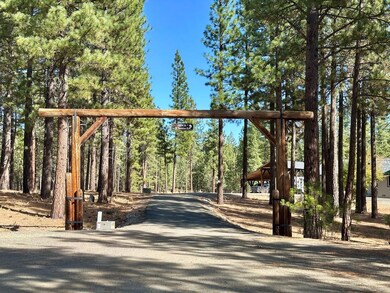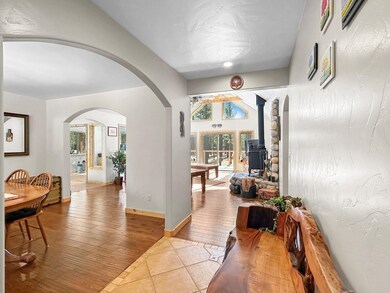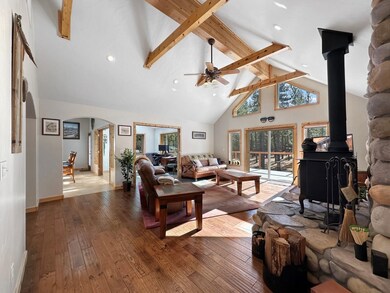
57 Paradise Ct Portola, CA 96122
Highlights
- Greenhouse
- Scenic Views
- Deck
- RV or Boat Parking
- 7.54 Acre Lot
- Wood Burning Stove
About This Home
As of March 2025Escape to nature with this privately located single-story home nestled on a quiet cul-de-sac, bordered by USFS land on two sides. Designed for comfort and relaxation, the home offers a well-planned layout that opens to a large lawn and scenic, forested views. Enjoy the outdoor spaces with a composite deck, gas fireplace, pergola, and areas for entertaining. Inside, the home boasts a spacious living area with large view windows, a separate dining area, and an open kitchen with a breakfast nook. It features three bedrooms, two bathrooms, an office/sunroom with skylights, fiber-optic internet connection with speeds of 1 gigabit per second, and a generously sized laundry room with a counter and pantry. Outside, there’s ample parking with a large driveway and a 2-car garage, plus a third stall workshop fitted with built-in cabinetry. For additional storage and convenience, there’s a 33' x 27' pole barn carport for an RV and seasonal equipment, a spacious 32' x 22' x 12' greenhouse with automated irrigation and ventilation, a covered wood shed and included in the sale is a Honda Pioneer 1,000 5-seat side by side with dump bed and snow plow. The interior remains comfortable year-round thanks to a Geothermal Ground-Source Heat Pump and a whole-house generator with a Generlink transfer switch. This home truly has so much to offer, you need to see it to fully appreciate the thoughtful design and abundance of amenities. Located just ½ mile from the Feather River, you can enjoy nearby hiking trails, 4x4 roads, or simply relax and take in the sights and sounds of the local wildlife. Leave behind the hustle and bustle of city life and embrace peaceful relaxation—come experience this unique escape today.
Home Details
Home Type
- Single Family
Est. Annual Taxes
- $3,734
Year Built
- Built in 2003
Lot Details
- 7.54 Acre Lot
- Cul-De-Sac
- Level Lot
- Sprinkler System
- Unpaved Streets
- Landscaped with Trees
- Property is zoned S-3
Home Design
- Frame Construction
- Composition Roof
- Concrete Perimeter Foundation
Interior Spaces
- 2,144 Sq Ft Home
- 1-Story Property
- Beamed Ceilings
- Vaulted Ceiling
- Ceiling Fan
- Skylights
- Wood Burning Stove
- Gas Log Fireplace
- Fireplace Features Masonry
- Window Treatments
- Entrance Foyer
- Living Room
- Formal Dining Room
- Home Office
- Scenic Vista Views
- Crawl Space
Kitchen
- Breakfast Area or Nook
- Electric Oven
- Stove
- Gas Range
- Microwave
- Plumbed For Ice Maker
- Dishwasher
Flooring
- Wood
- Carpet
- Tile
Bedrooms and Bathrooms
- 3 Bedrooms
- 2 Full Bathrooms
- Bathtub with Shower
- Shower Only
Laundry
- Dryer
- Washer
Parking
- 2 Car Attached Garage
- Garage Door Opener
- Gravel Driveway
- Dirt Driveway
- RV or Boat Parking
Outdoor Features
- Deck
- Patio
- Greenhouse
- Gazebo
- Porch
Utilities
- Forced Air Heating and Cooling System
- Heat Pump System
- Geothermal Heating and Cooling
- Underground Utilities
- Propane
- Well
- Electric Water Heater
- Septic System
Community Details
- No Home Owners Association
- The community has rules related to covenants
Listing and Financial Details
- Assessor Parcel Number 131-060-008
Map
Home Values in the Area
Average Home Value in this Area
Property History
| Date | Event | Price | Change | Sq Ft Price |
|---|---|---|---|---|
| 03/11/2025 03/11/25 | Sold | $740,000 | -1.3% | $345 / Sq Ft |
| 10/25/2024 10/25/24 | For Sale | $750,000 | -- | $350 / Sq Ft |
Tax History
| Year | Tax Paid | Tax Assessment Tax Assessment Total Assessment is a certain percentage of the fair market value that is determined by local assessors to be the total taxable value of land and additions on the property. | Land | Improvement |
|---|---|---|---|---|
| 2023 | $3,734 | $328,932 | $56,092 | $272,840 |
| 2022 | $3,423 | $322,484 | $54,993 | $267,491 |
| 2021 | $3,320 | $316,162 | $53,915 | $262,247 |
| 2020 | $3,396 | $312,921 | $53,363 | $259,558 |
| 2019 | $3,326 | $306,786 | $52,317 | $254,469 |
| 2018 | $3,180 | $300,772 | $51,292 | $249,480 |
| 2017 | $3,162 | $294,876 | $50,287 | $244,589 |
| 2016 | $2,906 | $289,095 | $49,301 | $239,794 |
| 2015 | $2,865 | $284,754 | $48,561 | $236,193 |
| 2014 | $2,812 | $279,177 | $47,610 | $231,567 |
Mortgage History
| Date | Status | Loan Amount | Loan Type |
|---|---|---|---|
| Previous Owner | $177,370 | New Conventional | |
| Previous Owner | $185,500 | New Conventional | |
| Previous Owner | $139,700 | Unknown | |
| Previous Owner | $80,000 | Unknown |
Deed History
| Date | Type | Sale Price | Title Company |
|---|---|---|---|
| Grant Deed | $740,000 | Cal Sierra Title | |
| Interfamily Deed Transfer | -- | None Available | |
| Interfamily Deed Transfer | -- | Cal Sierra Title Company | |
| Interfamily Deed Transfer | -- | Stewart Title Guaranty Co | |
| Interfamily Deed Transfer | -- | None Available |
Similar Homes in Portola, CA
Source: Plumas Association of REALTORS®
MLS Number: 20241081
APN: 131-060-008-000
- 71849 Carrie Court Trail
- 295 Deer Trail Unit Fox Lot 434 Nakoma
- 597 Deer Trail Unit Dunbar Lot 047 Nakom
- 511 Deer Trail Unit Dunbar Lot 048 Nakom
- 274 Deer Trail
- 502 Deer Trail
- 294 Windsong
- 108 Windsong
- 104 Village Trail Unit Altobelli Lot 034 Na
- 1429 Great Spirit Unit Poree BUT 310 Fixed
- 1429 Great Spirit Unit Shivley BUT 310 Fixe
- 1429 Great Spirit Unit Zimm BUT 310 1 Fixed
- 87 Bluff View
- 1403 Great Spirit Unit Dolomis/Korman TWR 3
- 1403 Great Spirit Unit DeCuis TWR 305 1-BR
- 1403 Great Spirit Unit Sease TWR 305 1-BR U
- 1403 Great Spirit Unit Frey TWR 305 1-BR Un
- 1379 Great Spirit Unit Degenkolb TWR 303 Wk
- 1379 Great Spirit Unit Crowley-Mag MTN 304
- 1379 Great Spirit Unit Zimm MTN 304 2 Fixed





