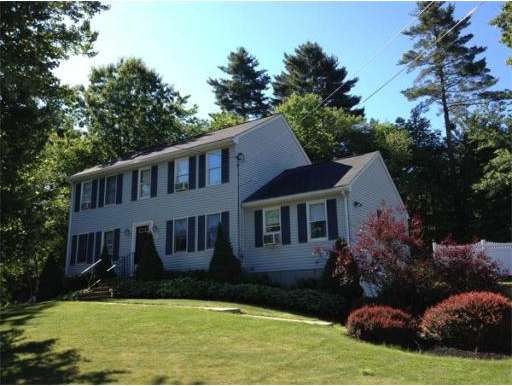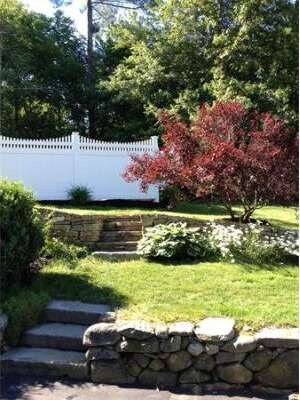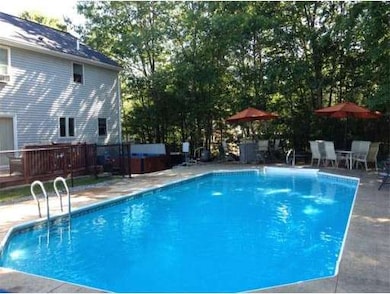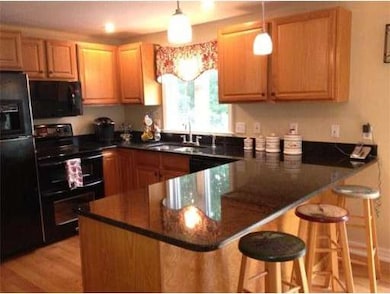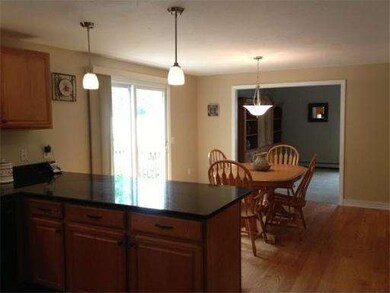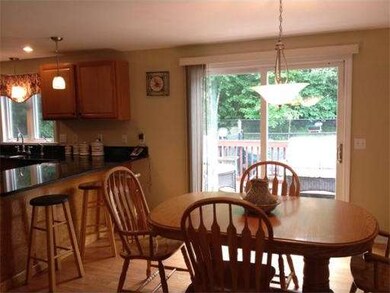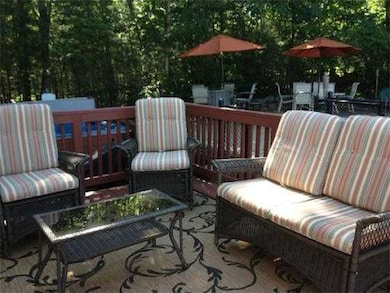
57 Pond St Douglas, MA 01516
About This Home
As of June 2019House, Yard, & Neighborhood Beautiful; It's all here! Well maintained & updated colonial boasts hardwood & tile floors, oak stairs, & granite counters. Freshly painted w/ today's modern colors. Huge kitchen w/ breakfast bar has slider to deck where you can enjoy a STAYcation in heated, salt water IG pool & hot tub overlooking well landscaped lot in popular neighborhood close to town & com. routes. Vaulted ceiling family rm has jog for future fireplace. Master BR w/ walk-in closet. Welcome Home!
Home Details
Home Type
Single Family
Est. Annual Taxes
$67
Year Built
1995
Lot Details
0
Listing Details
- Lot Description: Corner, Wooded
- Special Features: None
- Property Sub Type: Detached
- Year Built: 1995
Interior Features
- Has Basement: Yes
- Number of Rooms: 7
- Amenities: Shopping, Park, Walk/Jog Trails, Stables, Golf Course, Medical Facility, Conservation Area, Highway Access, Public School
- Electric: Circuit Breakers
- Energy: Insulated Windows, Insulated Doors
- Flooring: Tile, Wall to Wall Carpet, Hardwood
- Insulation: Fiberglass
- Interior Amenities: Cable Available
- Basement: Full, Partially Finished, Walk Out, Interior Access, Garage Access
- Bedroom 2: Second Floor
- Bedroom 3: Second Floor
- Bathroom #1: First Floor
- Bathroom #2: Second Floor
- Kitchen: First Floor
- Laundry Room: First Floor
- Living Room: First Floor
- Master Bedroom: Second Floor
- Master Bedroom Description: Closet - Walk-in, Flooring - Wall to Wall Carpet
- Dining Room: First Floor
- Family Room: First Floor
Exterior Features
- Construction: Frame
- Exterior: Vinyl
- Exterior Features: Deck - Wood, Patio, Pool - Inground Heated, Gutters, Hot Tub/Spa, Screens, Stone Wall
- Foundation: Poured Concrete
Garage/Parking
- Garage Parking: Attached, Under, Side Entry
- Garage Spaces: 2
- Parking: Off-Street, Paved Driveway
- Parking Spaces: 6
Utilities
- Heat Zones: 2
- Hot Water: Oil
- Utility Connections: for Electric Range, for Electric Oven, for Electric Dryer, Washer Hookup
Condo/Co-op/Association
- HOA: No
Ownership History
Purchase Details
Home Financials for this Owner
Home Financials are based on the most recent Mortgage that was taken out on this home.Purchase Details
Home Financials for this Owner
Home Financials are based on the most recent Mortgage that was taken out on this home.Similar Homes in Douglas, MA
Home Values in the Area
Average Home Value in this Area
Purchase History
| Date | Type | Sale Price | Title Company |
|---|---|---|---|
| Not Resolvable | $405,000 | -- | |
| Not Resolvable | $345,000 | -- | |
| Not Resolvable | $345,000 | -- |
Mortgage History
| Date | Status | Loan Amount | Loan Type |
|---|---|---|---|
| Open | $325,500 | Stand Alone Refi Refinance Of Original Loan | |
| Closed | $315,000 | New Conventional | |
| Previous Owner | $330,560 | Stand Alone Refi Refinance Of Original Loan | |
| Previous Owner | $276,000 | New Conventional | |
| Previous Owner | $30,000 | No Value Available | |
| Previous Owner | $295,000 | No Value Available | |
| Previous Owner | $54,000 | No Value Available | |
| Previous Owner | $16,260 | No Value Available | |
| Previous Owner | $239,200 | No Value Available | |
| Previous Owner | $50,000 | No Value Available | |
| Previous Owner | $30,000 | No Value Available | |
| Previous Owner | $157,200 | No Value Available |
Property History
| Date | Event | Price | Change | Sq Ft Price |
|---|---|---|---|---|
| 06/18/2019 06/18/19 | Sold | $405,000 | +1.3% | $202 / Sq Ft |
| 05/11/2019 05/11/19 | Pending | -- | -- | -- |
| 05/06/2019 05/06/19 | For Sale | $399,900 | +15.9% | $199 / Sq Ft |
| 08/08/2013 08/08/13 | Sold | $345,000 | -1.2% | $172 / Sq Ft |
| 06/17/2013 06/17/13 | Pending | -- | -- | -- |
| 06/15/2013 06/15/13 | For Sale | $349,125 | -- | $174 / Sq Ft |
Tax History Compared to Growth
Tax History
| Year | Tax Paid | Tax Assessment Tax Assessment Total Assessment is a certain percentage of the fair market value that is determined by local assessors to be the total taxable value of land and additions on the property. | Land | Improvement |
|---|---|---|---|---|
| 2025 | $67 | $509,100 | $115,600 | $393,500 |
| 2024 | $6,588 | $487,300 | $105,100 | $382,200 |
| 2023 | $6,473 | $450,800 | $105,100 | $345,700 |
| 2022 | $6,428 | $393,400 | $86,900 | $306,500 |
| 2021 | $6,345 | $379,500 | $82,800 | $296,700 |
| 2020 | $6,191 | $364,600 | $82,800 | $281,800 |
| 2019 | $5,973 | $341,300 | $82,800 | $258,500 |
| 2018 | $5,324 | $331,300 | $82,800 | $248,500 |
| 2017 | $5,105 | $305,300 | $80,300 | $225,000 |
| 2016 | $4,955 | $294,600 | $80,300 | $214,300 |
| 2015 | $4,849 | $294,600 | $80,300 | $214,300 |
Agents Affiliated with this Home
-

Seller's Agent in 2019
Chris Whitten
Premeer Real Estate Inc.
(401) 527-1004
133 Total Sales
-

Buyer's Agent in 2019
Angela Green
RE/MAX
(508) 277-1873
1 in this area
69 Total Sales
-

Seller's Agent in 2013
Jeanne McHale
RE/MAX
(508) 934-9245
5 in this area
85 Total Sales
Map
Source: MLS Property Information Network (MLS PIN)
MLS Number: 71542247
APN: DOUG-000117-000020
- 1 Compass Point Dr Unit 55
- 9 Darling Way
- 25 Nautical Way Unit 103
- 27 Nautical Way Unit 104
- 22 Potter Rd
- 48 North St
- 3 White Ct
- 2 White Ct
- 59 Whitins Rd
- 189 Main St
- 229 Main St
- 4 Martin Rd
- 30 Mumford Rd
- 108 Mumford St
- 80 Barnett Rd
- 2 1/2 Ledge St
- 6 E 2nd St Unit B
- 24 Cote Ln
- 182 Williams St
- 34R Tucker Ln
