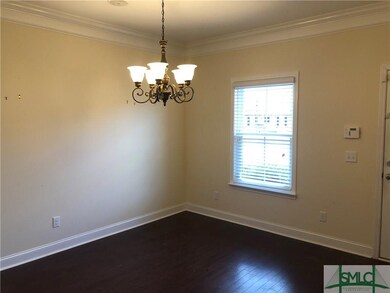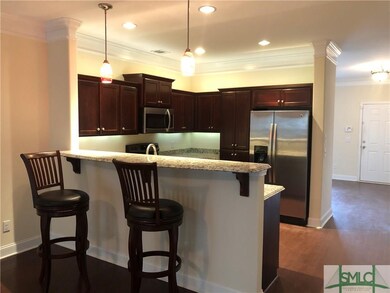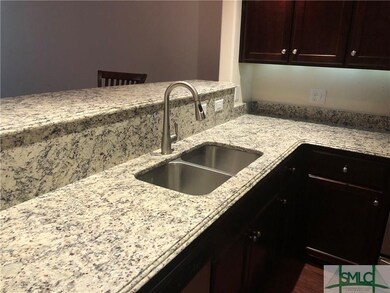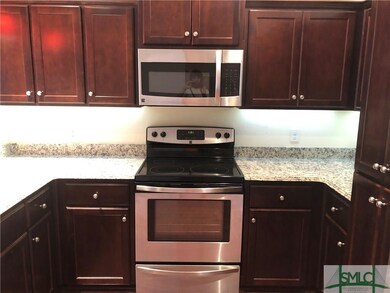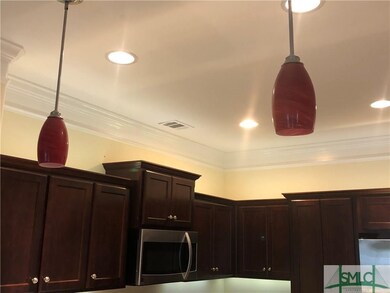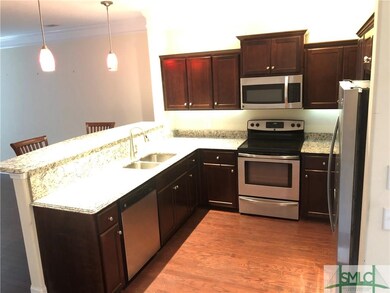
57 Reese Way Savannah, GA 31419
Berwick NeighborhoodHighlights
- Primary Bedroom Suite
- Main Floor Primary Bedroom
- Fenced Yard
- Traditional Architecture
- Community Pool
- 1 Car Attached Garage
About This Home
As of April 2025Largest floorplan in Glenwood Grove; Maintenance free living in the heart of Savannah; 3 bedrooms plus extra home office, 2 and 1/2 baths, and 1 car garage. Formal dining room, breakfast bar, granite counters, stainless appliances, all new carpet upstairs and spray foam insulation in walk-in attic. Additional upgrades include crown molding throughout, wood floors throughout downstairs, pavered patio with privacy fence, plantation blinds in all windows, 8 Cat 5 cables, 8 speaker drops, and pendant lights over breakfast bar.
Last Agent to Sell the Property
Better Homes and Gardens Real License #256581 Listed on: 10/15/2019

Townhouse Details
Home Type
- Townhome
Est. Annual Taxes
- $6,338
Year Built
- Built in 2013
Lot Details
- 1,307 Sq Ft Lot
- Two or More Common Walls
- Fenced Yard
- Vinyl Fence
HOA Fees
- $128 Monthly HOA Fees
Home Design
- Traditional Architecture
- Brick Exterior Construction
- Slab Foundation
- Composition Roof
- Vinyl Construction Material
Interior Spaces
- 1,946 Sq Ft Home
- 2-Story Property
- Recessed Lighting
Kitchen
- Breakfast Bar
- Oven or Range
- Microwave
- Dishwasher
Bedrooms and Bathrooms
- 3 Bedrooms
- Primary Bedroom on Main
- Primary Bedroom Suite
- Dual Vanity Sinks in Primary Bathroom
- Garden Bath
Laundry
- Laundry Room
- Washer and Dryer Hookup
Parking
- 1 Car Attached Garage
- Automatic Garage Door Opener
- Off-Street Parking
Accessible Home Design
- Accessible Bathroom
- Accessibility Features
- No Interior Steps
Outdoor Features
- Courtyard
- Open Patio
Schools
- Gould Elementary School
- West Chatham Middle School
- Beach High School
Utilities
- Central Heating and Cooling System
- Heat Pump System
- Programmable Thermostat
- Well
- Electric Water Heater
- Cable TV Available
Listing and Financial Details
- Assessor Parcel Number 1-1008B-12-056
Community Details
Recreation
- Community Playground
- Community Pool
Ownership History
Purchase Details
Home Financials for this Owner
Home Financials are based on the most recent Mortgage that was taken out on this home.Purchase Details
Home Financials for this Owner
Home Financials are based on the most recent Mortgage that was taken out on this home.Purchase Details
Purchase Details
Home Financials for this Owner
Home Financials are based on the most recent Mortgage that was taken out on this home.Purchase Details
Home Financials for this Owner
Home Financials are based on the most recent Mortgage that was taken out on this home.Purchase Details
Similar Homes in Savannah, GA
Home Values in the Area
Average Home Value in this Area
Purchase History
| Date | Type | Sale Price | Title Company |
|---|---|---|---|
| Warranty Deed | $310,000 | -- | |
| Warranty Deed | $215,000 | -- | |
| Warranty Deed | -- | -- | |
| Warranty Deed | $180,000 | -- | |
| Warranty Deed | $152,500 | -- | |
| Deed | -- | -- |
Mortgage History
| Date | Status | Loan Amount | Loan Type |
|---|---|---|---|
| Open | $239,112 | FHA | |
| Previous Owner | $223,875 | New Conventional | |
| Previous Owner | $180,000 | New Conventional | |
| Previous Owner | $100,000 | New Conventional | |
| Previous Owner | $102,000 | New Conventional |
Property History
| Date | Event | Price | Change | Sq Ft Price |
|---|---|---|---|---|
| 04/25/2025 04/25/25 | Sold | $310,000 | -1.6% | $165 / Sq Ft |
| 03/25/2025 03/25/25 | Pending | -- | -- | -- |
| 03/10/2025 03/10/25 | Price Changed | $315,000 | -3.1% | $168 / Sq Ft |
| 02/25/2025 02/25/25 | For Sale | $325,000 | +80.6% | $173 / Sq Ft |
| 02/25/2020 02/25/20 | Sold | $180,000 | -5.2% | $92 / Sq Ft |
| 10/15/2019 10/15/19 | For Sale | $189,900 | +24.5% | $98 / Sq Ft |
| 05/30/2014 05/30/14 | Sold | $152,500 | +6.1% | $78 / Sq Ft |
| 04/28/2014 04/28/14 | Pending | -- | -- | -- |
| 01/14/2014 01/14/14 | For Sale | $143,760 | -- | $74 / Sq Ft |
Tax History Compared to Growth
Tax History
| Year | Tax Paid | Tax Assessment Tax Assessment Total Assessment is a certain percentage of the fair market value that is determined by local assessors to be the total taxable value of land and additions on the property. | Land | Improvement |
|---|---|---|---|---|
| 2024 | $6,338 | $94,440 | $20,000 | $74,440 |
| 2023 | $4,022 | $82,640 | $11,200 | $71,440 |
| 2022 | $2,156 | $73,360 | $11,200 | $62,160 |
| 2021 | $1,797 | $60,520 | $8,000 | $52,520 |
| 2020 | $1,836 | $57,360 | $8,000 | $49,360 |
| 2019 | $1,835 | $59,120 | $8,000 | $51,120 |
| 2018 | $1,620 | $57,120 | $8,000 | $49,120 |
| 2017 | $1,565 | $57,440 | $8,000 | $49,440 |
| 2016 | $1,565 | $54,000 | $6,000 | $48,000 |
| 2015 | $1,602 | $55,040 | $6,000 | $49,040 |
| 2014 | $1,796 | $55,000 | $0 | $0 |
Agents Affiliated with this Home
-

Seller's Agent in 2025
Rodney Rawls
Rawls Realty
(912) 656-0471
4 in this area
143 Total Sales
-
R
Buyer's Agent in 2025
Rebecca Messinger
Bodaford Realty LLC
(912) 996-5187
2 in this area
29 Total Sales
-

Seller's Agent in 2020
Sandi Idleman
Better Homes and Gardens Real
(912) 224-4884
3 in this area
42 Total Sales
-

Buyer's Agent in 2020
Cole Saturday
Rawls Realty
(912) 660-9272
1 in this area
63 Total Sales
-

Seller's Agent in 2014
Robin Lance
Robin Lance Realty
(912) 657-4680
3 in this area
125 Total Sales
Map
Source: Savannah Multi-List Corporation
MLS Number: 215067
APN: 11008B12056
- 47 Reese Way
- 39 Reese Way
- 153 Reese Way
- 1 Flint Ct
- 13 Copper Ct
- 89 Stonelake Cir
- 18 Travertine Cir
- 107 Overland Trail
- 19 Travertine Cir
- 103 Travertine Cir
- 56 Travertine Cir
- 6 Winding Way
- 5703 Ogeechee Rd
- 161 Carlisle Way
- 214 Holiday Dr
- 10 Ledgestone Ln
- 107 Cedarbrook Dr
- 225 Holiday Dr
- 214 Carlisle Way
- 156 Laurel Green Ct

