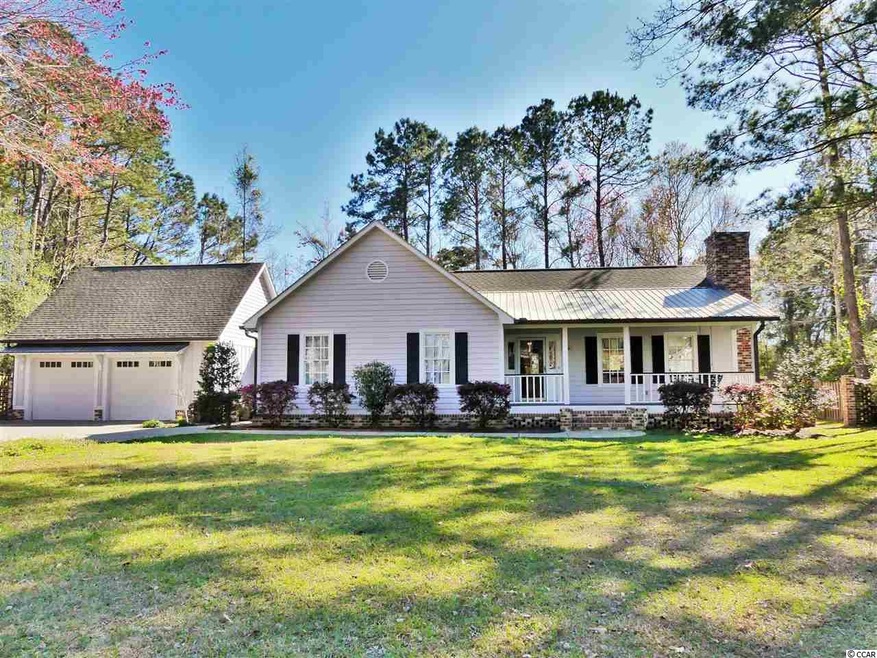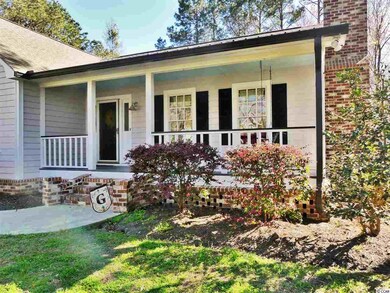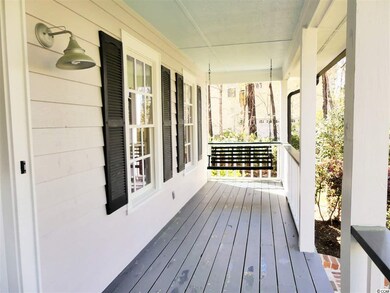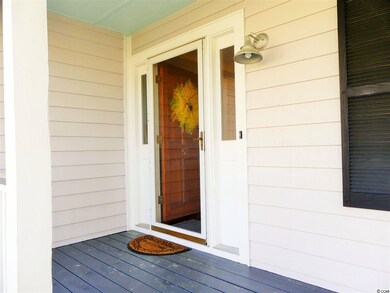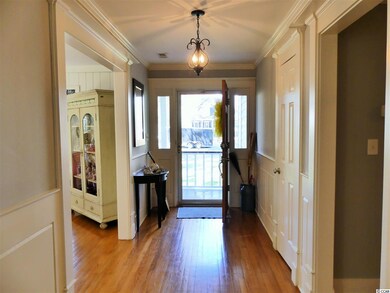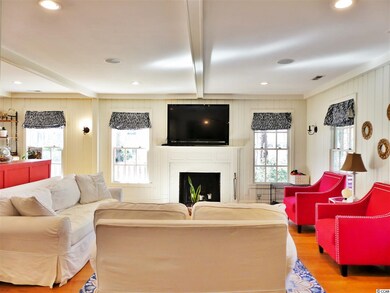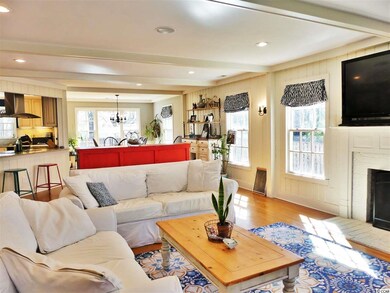
57 Riverbirch Ln Pawleys Island, SC 29585
Highlights
- Sitting Area In Primary Bedroom
- Deck
- Low Country Architecture
- Waccamaw Elementary School Rated A-
- Soaking Tub and Shower Combination in Primary Bathroom
- Bonus Room
About This Home
As of June 2019Just the one you've been looking for in Pawleys Island, SC !! The property at 57 River Birch Lane is situated within the highly sought after community of Pawleys Retreat which is nestled just off of Kings Highway within walking distance of Waccamaw Schools, Caledonia Golf Course, and so much more. The lovely, recently renovated, and well maintained house you will soon call home boasts cottage style moldings, an open custom kitchen, custom bathrooms, spacious bedrooms, whole house hardwood floors, and is beautifully wrapped in a low-country style exterior reminiscent of fine southern living. The 4th bedroom is totally separate from the main house and would be ideally used as an apartment / in-law suite. The over-sized 2 Car Garage is connected to the house by a portico, adding to the architectural charm. Additional features / upgrades include abundant porch space, brick fireplace, a HUGE fenced yard, and a cozy outdoor fire-pit area. THIS ONE IS A MUST SEE AND WILL SELL FAST
Home Details
Home Type
- Single Family
Est. Annual Taxes
- $1,382
Year Built
- Built in 1986
Lot Details
- Fenced
- Irregular Lot
HOA Fees
- $31 Monthly HOA Fees
Parking
- 2 Car Attached Garage
- Garage Door Opener
Home Design
- Low Country Architecture
- Concrete Siding
- Tile
Interior Spaces
- 1,946 Sq Ft Home
- 1.5-Story Property
- Window Treatments
- Insulated Doors
- Entrance Foyer
- Living Room with Fireplace
- Formal Dining Room
- Bonus Room
- Carpet
- Crawl Space
- Fire and Smoke Detector
- Washer and Dryer
Kitchen
- Breakfast Bar
- Range with Range Hood
- Dishwasher
- Stainless Steel Appliances
- Solid Surface Countertops
- Disposal
Bedrooms and Bathrooms
- 4 Bedrooms
- Sitting Area In Primary Bedroom
- Primary Bedroom on Main
- Linen Closet
- Walk-In Closet
- In-Law or Guest Suite
- Bathroom on Main Level
- 3 Full Bathrooms
- Single Vanity
- Dual Vanity Sinks in Primary Bathroom
- Soaking Tub and Shower Combination in Primary Bathroom
Outdoor Features
- Deck
- Wood patio
- Front Porch
Location
- Outside City Limits
Schools
- Waccamaw Elementary School
- Waccamaw Middle School
- Waccamaw High School
Utilities
- Central Heating and Cooling System
- Underground Utilities
- Water Heater
- Phone Available
- Cable TV Available
Community Details
- Association fees include electric common, common maint/repair, manager
- The community has rules related to fencing, allowable golf cart usage in the community
Ownership History
Purchase Details
Purchase Details
Purchase Details
Purchase Details
Purchase Details
Home Financials for this Owner
Home Financials are based on the most recent Mortgage that was taken out on this home.Purchase Details
Home Financials for this Owner
Home Financials are based on the most recent Mortgage that was taken out on this home.Purchase Details
Home Financials for this Owner
Home Financials are based on the most recent Mortgage that was taken out on this home.Map
Similar Homes in Pawleys Island, SC
Home Values in the Area
Average Home Value in this Area
Purchase History
| Date | Type | Sale Price | Title Company |
|---|---|---|---|
| Interfamily Deed Transfer | -- | -- | |
| Deed | $137,500 | -- | |
| Interfamily Deed Transfer | -- | -- | |
| Deed | -- | -- | |
| Deed | -- | None Available | |
| Deed | $230,000 | None Available | |
| Deed | $175,000 | None Available |
Mortgage History
| Date | Status | Loan Amount | Loan Type |
|---|---|---|---|
| Open | $325,187 | VA | |
| Closed | $325,000 | VA | |
| Closed | $220,000 | Future Advance Clause Open End Mortgage | |
| Closed | $204,866 | Stand Alone Refi Refinance Of Original Loan | |
| Closed | $208,000 | New Conventional | |
| Closed | $132,750 | Construction | |
| Previous Owner | $235,000 | Unknown | |
| Previous Owner | $230,000 | Unknown | |
| Previous Owner | $188,700 | Adjustable Rate Mortgage/ARM |
Property History
| Date | Event | Price | Change | Sq Ft Price |
|---|---|---|---|---|
| 05/08/2025 05/08/25 | For Sale | $545,000 | +67.7% | $280 / Sq Ft |
| 06/14/2019 06/14/19 | Sold | $325,000 | -1.5% | $167 / Sq Ft |
| 03/27/2019 03/27/19 | Price Changed | $329,900 | -2.9% | $170 / Sq Ft |
| 03/26/2019 03/26/19 | Price Changed | $339,900 | +3.0% | $175 / Sq Ft |
| 03/25/2019 03/25/19 | Price Changed | $329,900 | +43.5% | $170 / Sq Ft |
| 03/25/2019 03/25/19 | Price Changed | $229,900 | -32.2% | $118 / Sq Ft |
| 03/12/2019 03/12/19 | For Sale | $339,000 | -- | $174 / Sq Ft |
Tax History
| Year | Tax Paid | Tax Assessment Tax Assessment Total Assessment is a certain percentage of the fair market value that is determined by local assessors to be the total taxable value of land and additions on the property. | Land | Improvement |
|---|---|---|---|---|
| 2024 | $1,382 | $10,300 | $3,000 | $7,300 |
| 2023 | $1,382 | $10,300 | $3,000 | $7,300 |
| 2022 | $1,274 | $10,300 | $3,000 | $7,300 |
| 2021 | $1,235 | $10,296 | $3,000 | $7,296 |
| 2020 | $1,232 | $10,296 | $3,000 | $7,296 |
| 2019 | $1,033 | $8,580 | $2,200 | $6,380 |
| 2018 | $1,056 | $0 | $0 | $0 |
| 2017 | $888 | $0 | $0 | $0 |
| 2016 | $877 | $7,368 | $0 | $0 |
| 2015 | $766 | $0 | $0 | $0 |
| 2014 | $766 | $174,000 | $50,000 | $124,000 |
| 2012 | -- | $174,000 | $50,000 | $124,000 |
Source: Coastal Carolinas Association of REALTORS®
MLS Number: 1905739
APN: 04-0187F-049-00-00
- 160 Shipmaster Ave
- Lot 170 Oyster Shell Ln
- 116 Great Lakes Rd
- 55 Porch Ln
- 28 Torrens Place
- 134 Old Barge Dr
- 86 Old Barge Dr
- 478 Pinehurst Ln Unit 17D
- 478 Pinehurst Ln Unit 17F
- 275 Castaway Key Dr
- 524 Pinehurst Ln Unit 19D
- 390 Pinehurst Ln Unit 14I
- 0 Annie Rainey Ln Unit 2303165
- 7 Old Barge Dr
- 199 Saint Christopher Cir
- 366 Pinehurst Ln Unit 13E
- 366 Pinehurst Ln Unit 13D
- 342 Pinehurst Ln Unit 12-J
- 342 Pinehurst Ln Unit 12E
- 24 Majors Ct
