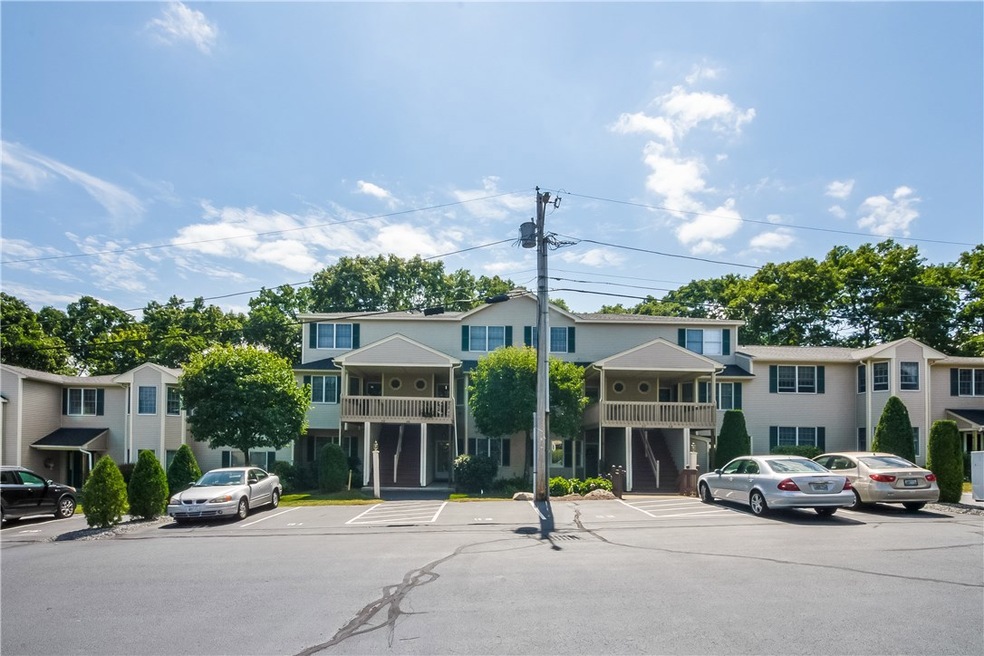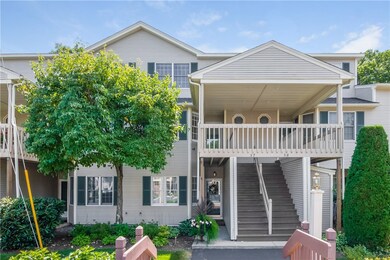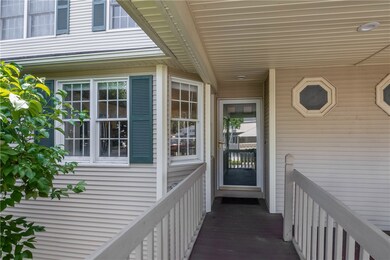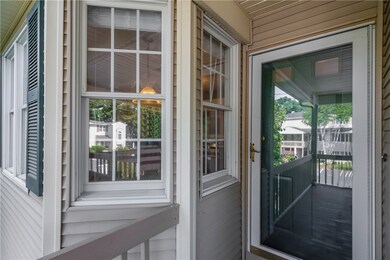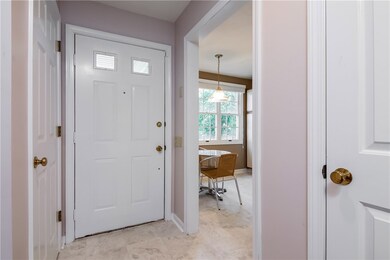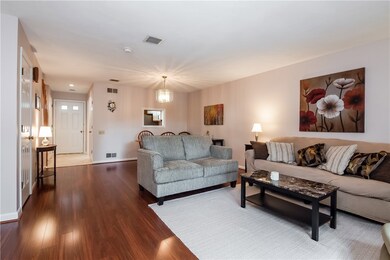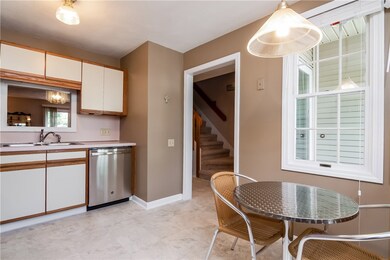
57 Scenic Dr West Warwick, RI 02893
Crompton NeighborhoodEstimated Value: $279,957 - $354,000
Highlights
- Cathedral Ceiling
- Bathtub with Shower
- Cats Allowed
- Attic
- Forced Air Heating and Cooling System
- 4-minute walk to Flat Top Park
About This Home
As of November 2018*New countertops and backsplash being installed this week** Brand new central air, furnace, stainless steel appliances and all new carpeting and professional painting and updated vent work. Recessed Lighting! Your new home awaits at Green Ridge. Enjoy this 2nd floor renovated turn-key townhouse, Clean and ready for occupancy, this centrally located, spacious and well appointed move-in ready condo features brand new flooring, brand new washer, dryer and new stainless high-end kitchen appliances and dishwasher. Updated counters in kitchen as well. This unit is large and the over-sized bedrooms have lots of closet space. Enjoy vaulted ceilings and large closets, hardwood look floors, central air. FHA approved. You will appreciate the marble fireplace and the entire condo's walls and ceilings are freshly painted, and the floors are newly carpeted and newly covered with laminate hardwood look. The living room is fantastic with a fireplace and mantel to anchor the room. The wooded landscaping in the back of the home is quiet and private. Association fee covers water, sewer, trash removal, landscaping, and snow removal. Maintenance free living at its very best!
Last Agent to Sell the Property
Allison Bernard
Keller Williams Coastal License #RES.0035311 Listed on: 09/04/2018
Last Buyer's Agent
Nancy Medeiros
Vantage Point Realty License #RES.0043253
Townhouse Details
Home Type
- Townhome
Est. Annual Taxes
- $3,224
Year Built
- Built in 1988
HOA Fees
- $350 Monthly HOA Fees
Home Design
- Vinyl Siding
- Concrete Perimeter Foundation
- Plaster
Interior Spaces
- 1,205 Sq Ft Home
- 3-Story Property
- Cathedral Ceiling
- Marble Fireplace
- Attic
Kitchen
- Oven
- Range
- Microwave
- Dishwasher
- Disposal
Flooring
- Carpet
- Laminate
Bedrooms and Bathrooms
- 2 Bedrooms
- Bathtub with Shower
Laundry
- Laundry in unit
- Dryer
- Washer
Parking
- 2 Parking Spaces
- No Garage
- Assigned Parking
Utilities
- Forced Air Heating and Cooling System
- Heating System Uses Gas
- 100 Amp Service
- Gas Water Heater
- Cable TV Available
Listing and Financial Details
- Tax Lot 57
- Assessor Parcel Number 57SCENICDR57WWAR
Community Details
Pet Policy
- Cats Allowed
Ownership History
Purchase Details
Home Financials for this Owner
Home Financials are based on the most recent Mortgage that was taken out on this home.Purchase Details
Home Financials for this Owner
Home Financials are based on the most recent Mortgage that was taken out on this home.Purchase Details
Home Financials for this Owner
Home Financials are based on the most recent Mortgage that was taken out on this home.Purchase Details
Similar Homes in West Warwick, RI
Home Values in the Area
Average Home Value in this Area
Purchase History
| Date | Buyer | Sale Price | Title Company |
|---|---|---|---|
| Nunes Jessica I | $155,000 | -- | |
| Keane Ellen B | $115,000 | -- | |
| Carlson Barbara B | $103,000 | -- | |
| Oconnor Elizabeth A | $80,000 | -- |
Mortgage History
| Date | Status | Borrower | Loan Amount |
|---|---|---|---|
| Open | Nunes Jessica | $70,150 | |
| Open | Nunes Jessica I | $127,500 | |
| Closed | Oconnor Elizabeth A | $126,170 | |
| Previous Owner | Oconnor Elizabeth A | $100,000 | |
| Previous Owner | Oconnor Elizabeth A | $50,000 |
Property History
| Date | Event | Price | Change | Sq Ft Price |
|---|---|---|---|---|
| 11/09/2018 11/09/18 | Sold | $155,000 | 0.0% | $129 / Sq Ft |
| 10/10/2018 10/10/18 | Pending | -- | -- | -- |
| 09/04/2018 09/04/18 | For Sale | $155,000 | +34.8% | $129 / Sq Ft |
| 05/18/2018 05/18/18 | Sold | $115,000 | -11.5% | $95 / Sq Ft |
| 04/18/2018 04/18/18 | Pending | -- | -- | -- |
| 03/16/2018 03/16/18 | For Sale | $129,900 | -- | $108 / Sq Ft |
Tax History Compared to Growth
Tax History
| Year | Tax Paid | Tax Assessment Tax Assessment Total Assessment is a certain percentage of the fair market value that is determined by local assessors to be the total taxable value of land and additions on the property. | Land | Improvement |
|---|---|---|---|---|
| 2024 | $3,067 | $164,100 | $0 | $164,100 |
| 2023 | $3,006 | $164,100 | $0 | $164,100 |
| 2022 | $2,960 | $164,100 | $0 | $164,100 |
| 2021 | $3,146 | $136,800 | $0 | $136,800 |
| 2020 | $3,146 | $136,800 | $0 | $136,800 |
| 2019 | $4,011 | $136,800 | $0 | $136,800 |
| 2018 | $3,392 | $124,800 | $0 | $124,800 |
| 2017 | $3,283 | $124,800 | $0 | $124,800 |
| 2016 | $3,225 | $124,800 | $0 | $124,800 |
| 2015 | $2,811 | $108,300 | $0 | $108,300 |
| 2014 | $597 | $108,300 | $0 | $108,300 |
Agents Affiliated with this Home
-
The Stone Alliance Team
T
Seller's Agent in 2018
The Stone Alliance Team
Coldwell Banker Realty
(401) 623-1419
1 in this area
124 Total Sales
-
A
Seller's Agent in 2018
Allison Bernard
Keller Williams Coastal
-

Buyer's Agent in 2018
Nancy Medeiros
Vantage Point Realty
(401) 477-2892
Map
Source: State-Wide MLS
MLS Number: 1203137
APN: WWAR-000011-000055-000057
- 51 Scenic Dr
- 49 Greenbush Rd
- 64 Scenic Dr
- 108 Scenic Dr
- 82 Red Brook Ln
- 22 Lemis St
- 67 Hathaway Dr
- 95 Turner Dr
- 17 Carolyn Dr
- 5 Martin St
- 96 Tiogue Ave
- 13 Minglewood Dr
- 307 E Greenwich Ave
- 100 E Greenwich Ave
- 75 Esmond St Unit 5D
- 18 Hampton Rd Unit 21
- 49 Deerfield Dr
- 211 E Shore Dr
- 0 James P Murphy Ind Hwy
- 22 Sheffield Ave
- 57 Scenic Dr
- 56 Scenic Dr
- 56 Scenic Dr Unit 507
- 58 Scenic Dr
- 58 Scenic Dr Unit 58
- 58 Scenic Dr Unit 509
- 55 Scenic Dr
- 59 Scenic Dr
- 54 Scenic Dr
- 53 Scenic Dr
- 52 Scenic Dr
- 52 Scenic Dr Unit 52
- 52 Scenic Dr Unit 1
- 50 Scenic Dr
- 48 Scenic Dr
- 47 Scenic Dr
- 49 Scenic Dr
- 46 Scenic Dr
- 45 Scenic Dr
- 45 Scenic Dr Unit 43
