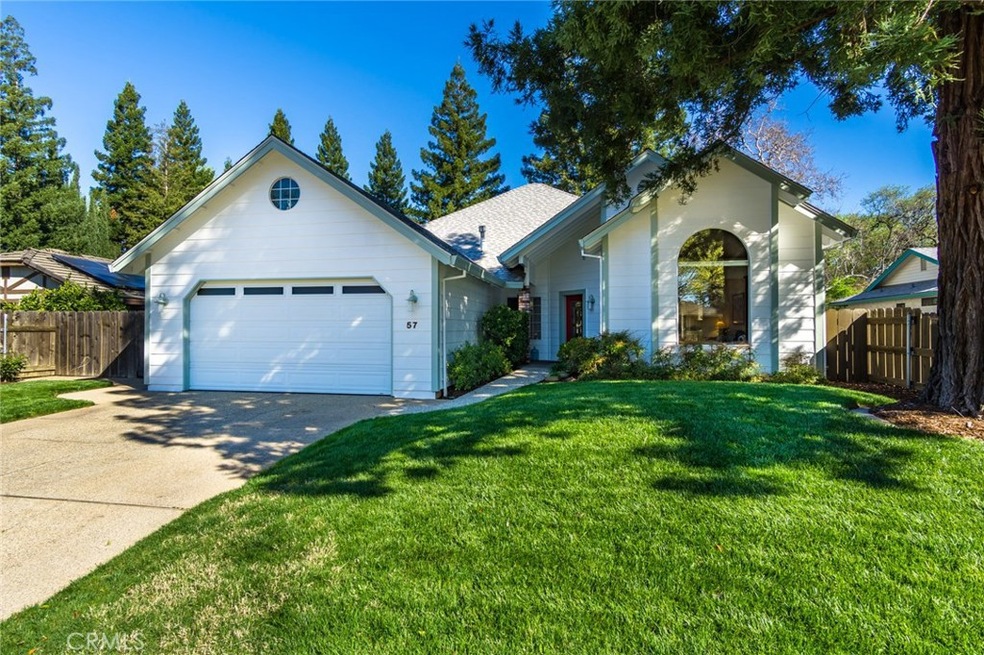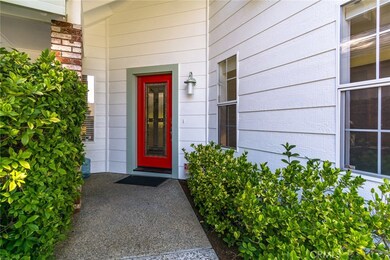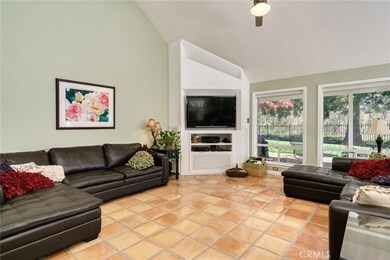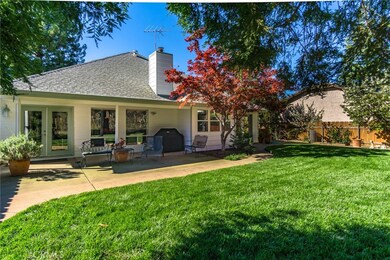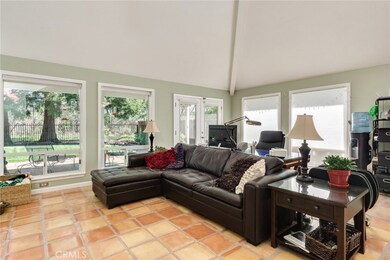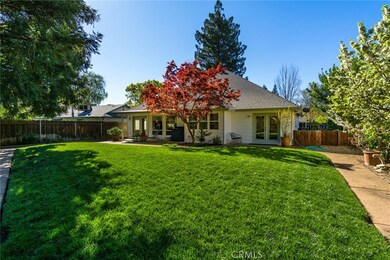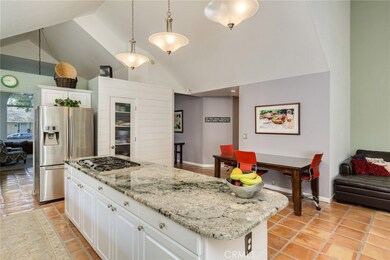
Highlights
- Home fronts a creek
- Primary Bedroom Suite
- Updated Kitchen
- Harry M. Marsh Junior High School Rated A-
- Custom Home
- Open Floorplan
About This Home
As of November 2021This lovely property is a custom built home with a raised foundation beautifully upgraded with a modern euro-style open floor plan. The home will be sold partially furnished and perfect for the buyer looking to make a fresh start. Features include granite counters in kitchen counters quality appliances, Double oven, gas cook top and large pantry. The living room has a built in library and doubles as a quiet retreat or area to entertain guests. The master bedroom has Italian tile and a custom sliding door for allowing one to continue to sleep as the other gets ready for work. Plenty of closet space in the bath area his and hers will have plenty of room. Every part of this home is in perfect condition. Exterior has been painted in the last year.
Living area brings the landscaped back your into the home with plenty of windows. The property back the creek and the patio and gardens flow seamlessly to each area. the RV parking area is used as a family garden and produces Herbs, Citrus and 5 different verities of Cherries. The front and back yards are in beautiful condition. This is a must see, one of a kind property.
Last Agent to Sell the Property
Century 21 Select Real Estate, Inc. License #01110326 Listed on: 04/09/2019

Home Details
Home Type
- Single Family
Est. Annual Taxes
- $6,772
Year Built
- Built in 1991
Lot Details
- 10,019 Sq Ft Lot
- Home fronts a creek
- Wrought Iron Fence
- Wood Fence
- Fence is in good condition
- Landscaped
- Rectangular Lot
- Level Lot
- Front and Back Yard Sprinklers
- Lawn
- Garden
- Density is 2-5 Units/Acre
- Property is zoned PDR1
HOA Fees
- $20 Monthly HOA Fees
Parking
- 2 Car Attached Garage
- Parking Available
- Front Facing Garage
- Driveway
Property Views
- Creek or Stream
- Neighborhood
Home Design
- Custom Home
- Turnkey
- Raised Foundation
- Fire Rated Drywall
- Frame Construction
- Composition Roof
- Wood Siding
- Concrete Perimeter Foundation
Interior Spaces
- 2,257 Sq Ft Home
- 1-Story Property
- Open Floorplan
- Partially Furnished
- Wired For Data
- Coffered Ceiling
- Cathedral Ceiling
- Ceiling Fan
- Double Pane Windows
- Panel Doors
- Formal Entry
- Family Room
- Living Room
- Termite Clearance
- Laundry Room
Kitchen
- Updated Kitchen
- Eat-In Kitchen
- Double Self-Cleaning Convection Oven
- Gas Cooktop
- Dishwasher
- Kitchen Island
- Granite Countertops
- Disposal
Flooring
- Carpet
- Tile
- Vinyl
Bedrooms and Bathrooms
- 4 Main Level Bedrooms
- Primary Bedroom Suite
- Walk-In Closet
- Dressing Area
- Upgraded Bathroom
- 2 Full Bathrooms
- Tile Bathroom Countertop
- Makeup or Vanity Space
- <<tubWithShowerToken>>
- Walk-in Shower
Outdoor Features
- Covered patio or porch
- Exterior Lighting
- Rain Gutters
Utilities
- High Efficiency Air Conditioning
- Central Air
- High Efficiency Heating System
- Heating System Uses Natural Gas
- Natural Gas Connected
- Water Softener
- Cable TV Available
Community Details
- Almong Creek Association
- Greenbelt
Listing and Financial Details
- Assessor Parcel Number 002120008000
Ownership History
Purchase Details
Home Financials for this Owner
Home Financials are based on the most recent Mortgage that was taken out on this home.Purchase Details
Home Financials for this Owner
Home Financials are based on the most recent Mortgage that was taken out on this home.Similar Homes in Chico, CA
Home Values in the Area
Average Home Value in this Area
Purchase History
| Date | Type | Sale Price | Title Company |
|---|---|---|---|
| Grant Deed | $595,000 | Mid Valley Title & Escrow Co | |
| Grant Deed | $583,000 | Mid Valley Title & Escrow Co |
Mortgage History
| Date | Status | Loan Amount | Loan Type |
|---|---|---|---|
| Open | $505,750 | New Conventional | |
| Previous Owner | $224,000 | Unknown | |
| Previous Owner | $230,000 | Unknown | |
| Previous Owner | $184,000 | Unknown |
Property History
| Date | Event | Price | Change | Sq Ft Price |
|---|---|---|---|---|
| 11/18/2021 11/18/21 | Sold | $595,000 | -0.7% | $264 / Sq Ft |
| 10/19/2021 10/19/21 | Pending | -- | -- | -- |
| 10/12/2021 10/12/21 | Price Changed | $599,000 | -3.2% | $265 / Sq Ft |
| 09/17/2021 09/17/21 | For Sale | $619,000 | +6.2% | $274 / Sq Ft |
| 05/22/2019 05/22/19 | Sold | $583,000 | -0.5% | $258 / Sq Ft |
| 04/28/2019 04/28/19 | Pending | -- | -- | -- |
| 04/25/2019 04/25/19 | Price Changed | $586,000 | -7.7% | $260 / Sq Ft |
| 04/15/2019 04/15/19 | Price Changed | $635,000 | -8.6% | $281 / Sq Ft |
| 04/09/2019 04/09/19 | For Sale | $695,000 | -- | $308 / Sq Ft |
Tax History Compared to Growth
Tax History
| Year | Tax Paid | Tax Assessment Tax Assessment Total Assessment is a certain percentage of the fair market value that is determined by local assessors to be the total taxable value of land and additions on the property. | Land | Improvement |
|---|---|---|---|---|
| 2025 | $6,772 | $631,418 | $201,629 | $429,789 |
| 2024 | $6,772 | $619,038 | $197,676 | $421,362 |
| 2023 | $6,690 | $606,900 | $193,800 | $413,100 |
| 2022 | $6,583 | $595,000 | $190,000 | $405,000 |
| 2021 | $6,730 | $600,820 | $206,113 | $394,707 |
| 2020 | $6,712 | $594,660 | $204,000 | $390,660 |
| 2019 | $3,163 | $285,938 | $90,127 | $195,811 |
| 2018 | $3,101 | $280,332 | $88,360 | $191,972 |
| 2017 | $3,038 | $274,836 | $86,628 | $188,208 |
| 2016 | $2,772 | $269,448 | $84,930 | $184,518 |
| 2015 | $2,771 | $265,402 | $83,655 | $181,747 |
| 2014 | $2,704 | $260,204 | $82,017 | $178,187 |
Agents Affiliated with this Home
-
John Barroso

Seller's Agent in 2021
John Barroso
Parkway Real Estate Co.
(530) 570-8489
293 Total Sales
-
J
Buyer's Agent in 2021
Josephine O'Donoghue
RE/MAX
-
John Wallace

Seller's Agent in 2019
John Wallace
Century 21 Select Real Estate, Inc.
(530) 514-2405
72 Total Sales
Map
Source: California Regional Multiple Listing Service (CRMLS)
MLS Number: SN19080670
APN: 002-120-008-000
- 1892 Creek Hollow Dr
- 1619 Harvest Glen Dr
- 2 Kevin Ct
- 59 Brenda Dr
- 13 Betsey Way
- 2050 Springfield Dr Unit 314
- 2050 Springfield Dr Unit 204
- 2099 Hartford Dr Unit 7
- 2067 Chadwick Dr
- 1667 Notre Dame Blvd
- 17 Arminta Ct
- 1878 Bedford Dr
- 1368 E 9th St
- 1274 Humboldt Ave
- 2078 Mansfield Ct
- 1319 Martin St
- 1273 E 7th St
- 2050 Parkway Village Dr
- 656 Jardin Way
- 1169 E 9th St
