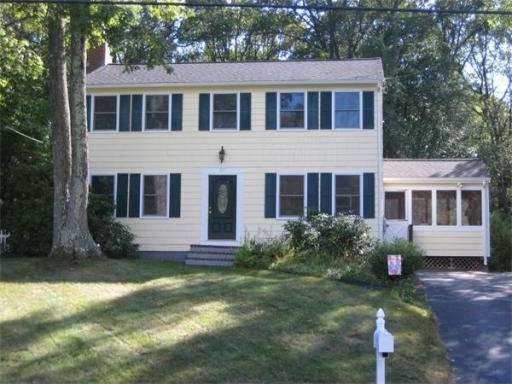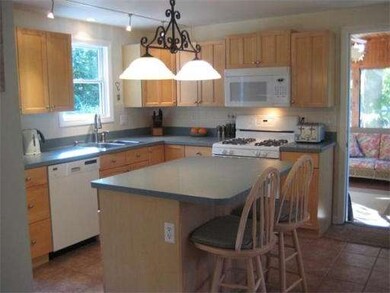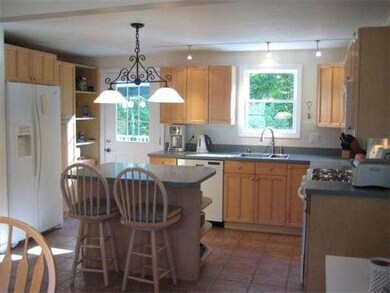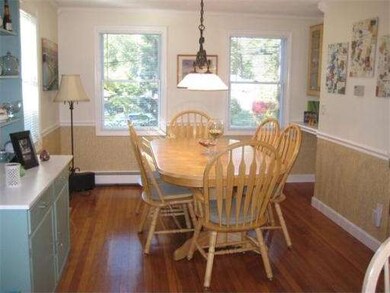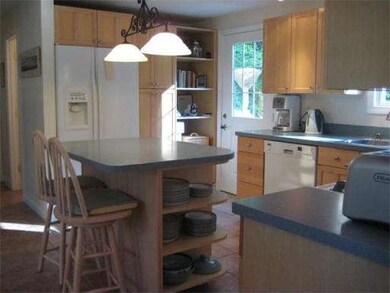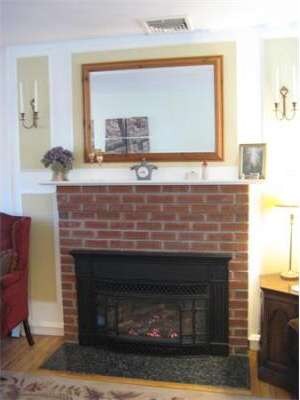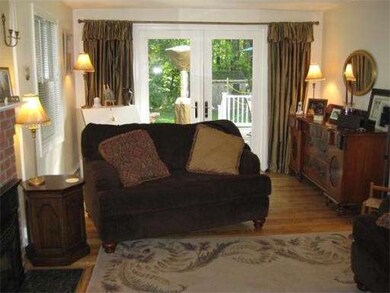
57 Southgate Rd Franklin, MA 02038
About This Home
As of May 2015Sparkling open floor plan colonial in Kennedy sch district w/cheerful, neutral decor that says "Welcome home!" Center isle maple/Corian kitchen w/pantry open to spacious dining rm w/built-ins. Living rm w/lovely gas frplc and french doors opening to 24x18 deck w/awning. Finished rooms in basement include laundry & office w/cabinetry and large rec room. 4 bedrms each large enough to hold at least a double bed. Gleaming hardwood floors throughout 2nd floor & most of home! Updated baths including full bath w/jet soaking tub! Fabulous 3-season rm and 2nd deck overlook .8 acre private, wooded yard with raised garden & fully fenced area. Central air, natural gas, town water & sewer, new roof, great neighborhood, it's all here! Well maintained inside & out, the lucky new owners can just move in and enjoy!
Last Agent to Sell the Property
Coldwell Banker Realty - Franklin Listed on: 09/29/2013

Home Details
Home Type
Single Family
Est. Annual Taxes
$6,669
Year Built
1965
Lot Details
0
Listing Details
- Lot Description: Wooded, Paved Drive, Fenced/Enclosed
- Special Features: None
- Property Sub Type: Detached
- Year Built: 1965
Interior Features
- Has Basement: Yes
- Fireplaces: 1
- Number of Rooms: 9
- Electric: Circuit Breakers, 200 Amps
- Energy: Insulated Windows, Insulated Doors
- Flooring: Wood, Tile, Vinyl
- Insulation: Blown In
- Interior Amenities: Cable Available, French Doors
- Basement: Finished, Interior Access, Bulkhead, Sump Pump, Concrete Floor
- Bedroom 2: Second Floor
- Bedroom 3: Second Floor
- Bedroom 4: Second Floor
- Bathroom #1: First Floor
- Bathroom #2: Second Floor
- Kitchen: First Floor
- Laundry Room: Basement
- Living Room: First Floor
- Master Bedroom: Second Floor
- Master Bedroom Description: Ceiling Fan(s), Flooring - Hardwood
- Dining Room: First Floor
- Family Room: Basement
Exterior Features
- Construction: Frame
- Exterior: Clapboard, Wood
- Exterior Features: Porch - Enclosed, Deck - Wood, Gutters, Storage Shed, Fenced Yard, Garden Area
- Foundation: Poured Concrete
Garage/Parking
- Parking: Off-Street
- Parking Spaces: 6
Utilities
- Cooling Zones: 1
- Heat Zones: 3
- Hot Water: Natural Gas, Tank, Leased Heater
- Utility Connections: for Gas Range, for Gas Dryer, Washer Hookup
Ownership History
Purchase Details
Home Financials for this Owner
Home Financials are based on the most recent Mortgage that was taken out on this home.Purchase Details
Home Financials for this Owner
Home Financials are based on the most recent Mortgage that was taken out on this home.Purchase Details
Home Financials for this Owner
Home Financials are based on the most recent Mortgage that was taken out on this home.Purchase Details
Home Financials for this Owner
Home Financials are based on the most recent Mortgage that was taken out on this home.Purchase Details
Similar Homes in the area
Home Values in the Area
Average Home Value in this Area
Purchase History
| Date | Type | Sale Price | Title Company |
|---|---|---|---|
| Not Resolvable | $406,000 | -- | |
| Not Resolvable | $383,000 | -- | |
| Not Resolvable | $383,000 | -- | |
| Deed | $280,000 | -- | |
| Deed | $172,000 | -- | |
| Deed | $152,000 | -- |
Mortgage History
| Date | Status | Loan Amount | Loan Type |
|---|---|---|---|
| Open | $327,900 | Stand Alone Refi Refinance Of Original Loan | |
| Closed | $365,400 | New Conventional | |
| Previous Owner | $363,850 | New Conventional | |
| Previous Owner | $242,187 | No Value Available | |
| Previous Owner | $244,000 | No Value Available | |
| Previous Owner | $82,800 | No Value Available | |
| Previous Owner | $270,000 | No Value Available | |
| Previous Owner | $266,000 | Purchase Money Mortgage | |
| Previous Owner | $15,000 | No Value Available | |
| Previous Owner | $137,600 | Purchase Money Mortgage | |
| Previous Owner | $11,900 | No Value Available |
Property History
| Date | Event | Price | Change | Sq Ft Price |
|---|---|---|---|---|
| 05/08/2015 05/08/15 | Sold | $406,000 | 0.0% | $190 / Sq Ft |
| 04/02/2015 04/02/15 | Pending | -- | -- | -- |
| 03/16/2015 03/16/15 | Off Market | $406,000 | -- | -- |
| 03/11/2015 03/11/15 | For Sale | $409,000 | +6.8% | $191 / Sq Ft |
| 11/20/2013 11/20/13 | Sold | $383,000 | +3.5% | $249 / Sq Ft |
| 10/03/2013 10/03/13 | Pending | -- | -- | -- |
| 09/29/2013 09/29/13 | For Sale | $369,900 | -- | $241 / Sq Ft |
Tax History Compared to Growth
Tax History
| Year | Tax Paid | Tax Assessment Tax Assessment Total Assessment is a certain percentage of the fair market value that is determined by local assessors to be the total taxable value of land and additions on the property. | Land | Improvement |
|---|---|---|---|---|
| 2025 | $6,669 | $573,900 | $247,500 | $326,400 |
| 2024 | $5,922 | $502,300 | $247,500 | $254,800 |
| 2023 | $6,055 | $481,300 | $249,600 | $231,700 |
| 2022 | $5,770 | $410,700 | $206,200 | $204,500 |
| 2021 | $5,639 | $384,900 | $221,000 | $163,900 |
| 2020 | $5,496 | $378,800 | $222,900 | $155,900 |
| 2019 | $5,244 | $357,700 | $201,900 | $155,800 |
| 2018 | $5,091 | $347,500 | $207,600 | $139,900 |
| 2017 | $4,817 | $330,400 | $190,500 | $139,900 |
| 2016 | $4,491 | $309,700 | $187,400 | $122,300 |
| 2015 | $4,265 | $287,400 | $182,800 | $104,600 |
| 2014 | $3,730 | $258,100 | $153,600 | $104,500 |
Agents Affiliated with this Home
-
Lorraine Kuney

Seller's Agent in 2015
Lorraine Kuney
RE/MAX
(508) 380-9938
143 Total Sales
-
E
Buyer's Agent in 2015
Ellen Lincourt
Costello Realty
-
Cindy Gleichauf

Seller's Agent in 2013
Cindy Gleichauf
Coldwell Banker Realty - Franklin
(508) 397-5204
23 Total Sales
Map
Source: MLS Property Information Network (MLS PIN)
MLS Number: 71590126
APN: FRAN-000235-000000-000072
- 53 Southgate Rd
- 799 Pond St
- 124 Mastro Dr
- 1 Lily Way
- 300 Maple St
- 1 Clearview Dr
- 236 Pond St
- 0 Elm St
- 149 Pond St
- 194 Crossfield Rd
- 85 Pine St
- 91 Oliver Pond Cir Unit 3
- 83 Oliver Pond Cir Unit 7
- 2209 Franklin Crossing Rd Unit 2209
- 2012 Franklin Crossing Rd Unit 2012
- 805 Franklin Crossing Rd Unit 5
- 20 Hawthorne Village Unit C
- 50 Brookview Rd Unit 50
- 78 Daniels St
- 599 Old West Central St Unit C4
