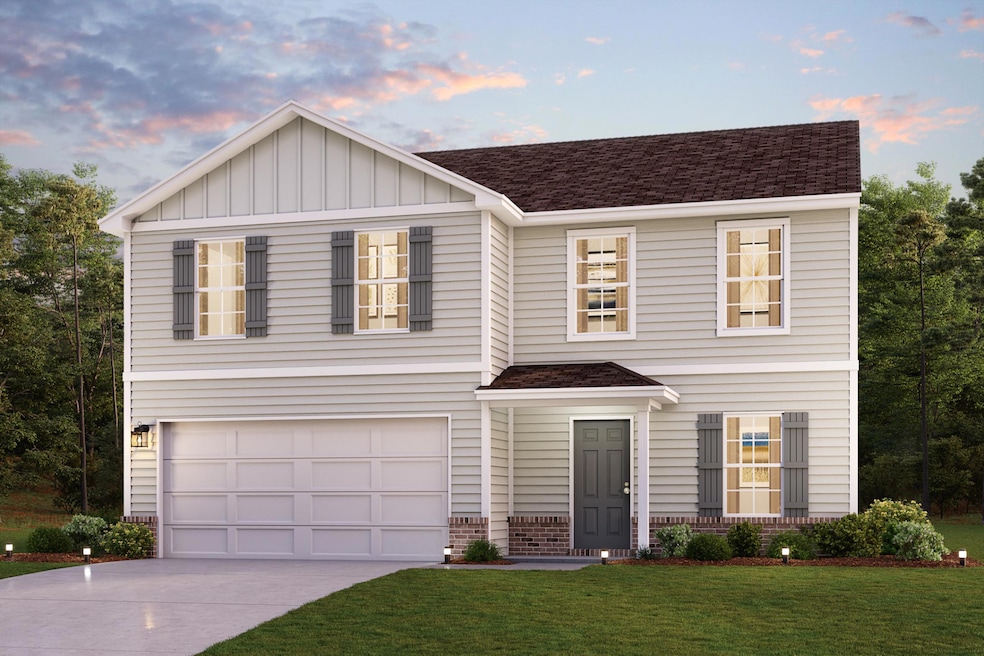
57 Stodmire Ct Radcliff, KY 40160
Estimated payment $1,929/month
About This Home
Welcome home to our Essex plan. The open-concept main floor features a spacious family room that flows seamlessly into the dining area and modern kitchen. The kitchen shines with granite countertops, stainless steel appliances, and white shaker-style cabinetry. Upstairs, you’ll find a spacious owner’s suite complete with a walk-in closet and a private bath featuring dual vanities. Three additional bedrooms with walk-in closets provide plenty of room for family or guests. The versatile downstairs flex space, half bathroom, and upstairs laundry room allow for added comfort and convenience. From cozy nights in to hosting, this home delivers comfort, functionality, and value.
Home Details
Home Type
- Single Family
Lot Details
- Interior Lot
Parking
- 2 Car Garage
Home Design
- New Construction
- Quick Move-In Home
- Essex Plan
Interior Spaces
- 2,014 Sq Ft Home
- 2-Story Property
Bedrooms and Bathrooms
- 4 Bedrooms
Community Details
Overview
- Built by Century Complete
- Shelton Woods Subdivision
Sales Office
- Shelton Road And Marbury Drive
- Radcliff, KY 40160
- 812-650-7225
Office Hours
- Mon 10 - 6 Tue 10 - 6 Wed 10 - 6 Thu 10 - 6 Fri 10 - 6 Sat 10 - 6 Sun 12 - 6
Map
Similar Homes in Radcliff, KY
Home Values in the Area
Average Home Value in this Area
Property History
| Date | Event | Price | Change | Sq Ft Price |
|---|---|---|---|---|
| 06/19/2025 06/19/25 | For Sale | $294,990 | -- | $146 / Sq Ft |
- 45 Stodmire Ct
- Shelton Road and Marbury Dr
- Shelton Road and Marbury Dr
- Shelton Road and Marbury Dr
- 2630 Lake Rd N
- 2634 Lake Rd N
- 102 Hurstfield Dr
- 103 Hurstfield Dr
- 2320 S Dixie Blvd
- 120 Hurstfield Dr
- 200 Lilac Ct
- 115 Kenilworth Ct
- 2715 S Wilson Rd
- 2918 Centennial Ave
- 2700 Pioneer Ct
- 3004 S Woodland Dr
- 2585 S Wilson Rd
- 209 S Wilson Rd Unit lots 2 & 3 Atcher Di
- 219 Meadowlake Dr
- 2727 Pioneer Ct
- 339 Shelton Rd
- 108 Hurstfield Dr
- 419 Shelton Rd
- 2589 Vonoa Dr
- 2825 Frontier Ct Unit 3
- 2841 Frontier Ct Unit 4
- 409 Shelby Ave Unit 1
- 512 Independence Ct
- 430 Wagon Wheel Trail
- 501 Independence Ct
- 1645 S Wilson Rd Unit Lot 2
- 244 Pinewood Dr Unit 1
- 258 W Vine St
- 1000 Azalea Park Trail
- 700 E Lincoln Trail Blvd
- 313 Berkley Ct Unit 4
- 209 N Woodland Dr Unit 15
- 120 Calumet Loop
- 137 Ash Ct
- 120 S Lorraine St
