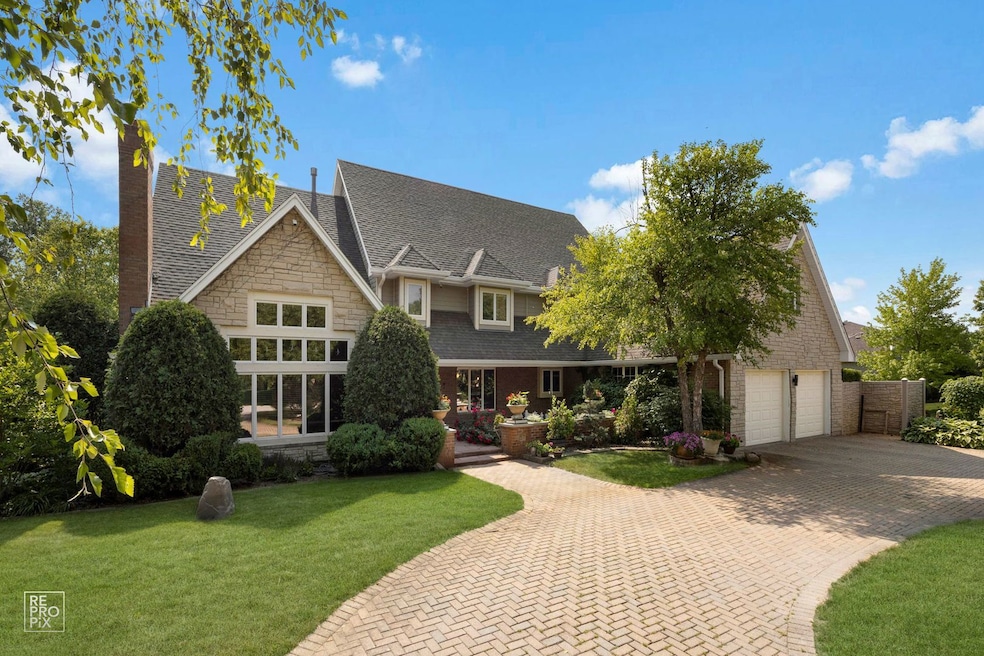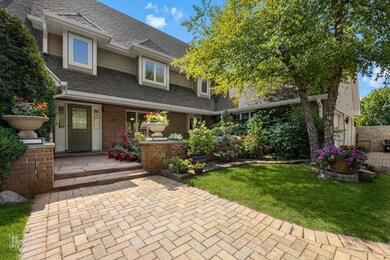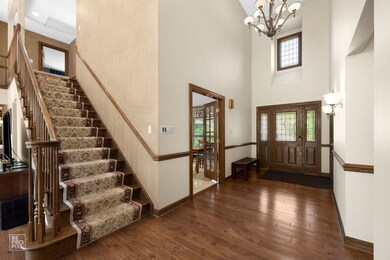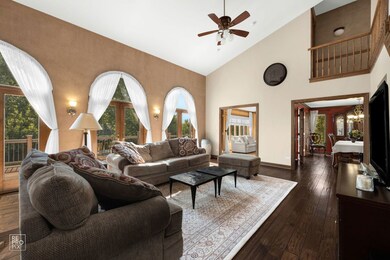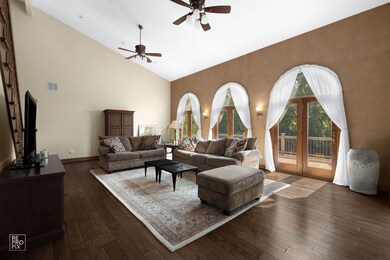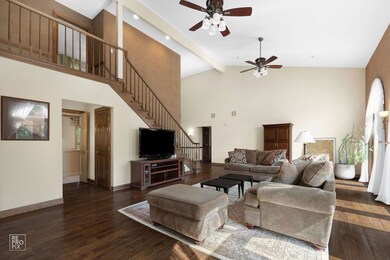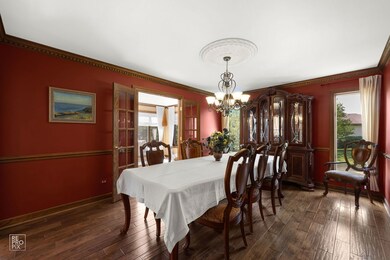
57 Stone Creek Dr Lemont, IL 60439
Hastings NeighborhoodEstimated Value: $908,986 - $958,000
Highlights
- Spa
- Sauna
- Landscaped Professionally
- River Valley School Rated A-
- 0.93 Acre Lot
- Deck
About This Home
As of May 2024Peace and Tranquility make this home the perfect place for you and your family! 5 bedrooms with a First Floor Master Suite along with 2nd Floor Bedroom Suite Beautiful Home. Tons of natural light through arch shaped windows. Living space leads to the wide open deck and sunroom to enjoy your morning coffee. Cathedral ceilings. Hardwood floors through-out the main floor. Master bedroom with jacuzzi, separate shower, double sink and walk-in closet with a lot of extra space. Kitchen with plenty cabinets and newer stainless steal appliances. Spacious and bright office for your comfort. So much extra finished space for games, excises or storage. Large finished entertainment space in the walk-out basement with wet bar, wine cellar, sauna, steam shower. Super cozy outdoor space with huge patio, cooking equipment, comfortable seating around the fire-pit, jacuzzi and Basketball court! Anderson lifetime warranty windows. Multiple AC/Heating split units in the house. Smart sprinklers system. Many updates in 2018, including mechanics, roof changed 2012. Come and see your home!
Last Agent to Sell the Property
RBC Invest Inc License #471020967 Listed on: 03/11/2024
Home Details
Home Type
- Single Family
Est. Annual Taxes
- $10,678
Year Built
- Built in 1991 | Remodeled in 2018
Lot Details
- 0.93 Acre Lot
- Lot Dimensions are 190x246x139x232
- Landscaped Professionally
- Paved or Partially Paved Lot
HOA Fees
- $27 Monthly HOA Fees
Parking
- 2 Car Attached Garage
- Garage Transmitter
- Garage Door Opener
- Parking Included in Price
Home Design
- Asphalt Roof
- Concrete Perimeter Foundation
Interior Spaces
- 4,200 Sq Ft Home
- 2-Story Property
- Wet Bar
- Vaulted Ceiling
- Ceiling Fan
- 2 Fireplaces
- Wood Burning Fireplace
- Gas Log Fireplace
- Window Treatments
- Entrance Foyer
- Formal Dining Room
- Home Office
- Library with Fireplace
- Recreation Room
- Heated Sun or Florida Room
- First Floor Utility Room
- Sauna
- Home Gym
Kitchen
- Double Oven
- Cooktop with Range Hood
- Microwave
- Dishwasher
- Granite Countertops
Flooring
- Wood
- Partially Carpeted
Bedrooms and Bathrooms
- 5 Bedrooms
- 5 Potential Bedrooms
- Main Floor Bedroom
- Walk-In Closet
- In-Law or Guest Suite
- Bathroom on Main Level
- Dual Sinks
- Soaking Tub
- Steam Shower
- Shower Body Spray
- Separate Shower
Laundry
- Laundry on main level
- Dryer
- Washer
Finished Basement
- Basement Fills Entire Space Under The House
- Finished Basement Bathroom
Home Security
- Storm Screens
- Carbon Monoxide Detectors
Outdoor Features
- Spa
- Deck
- Outdoor Fireplace
- Fire Pit
- Outdoor Grill
- Brick Porch or Patio
Schools
- Oakwood Elementary School
- Old Quarry Middle School
- Lemont Twp High School
Utilities
- Forced Air Heating and Cooling System
- Heating System Uses Natural Gas
- Well
- Private or Community Septic Tank
Community Details
- Equestrian Estates Subdivision
Listing and Financial Details
- Homeowner Tax Exemptions
Ownership History
Purchase Details
Home Financials for this Owner
Home Financials are based on the most recent Mortgage that was taken out on this home.Purchase Details
Home Financials for this Owner
Home Financials are based on the most recent Mortgage that was taken out on this home.Purchase Details
Purchase Details
Purchase Details
Similar Homes in Lemont, IL
Home Values in the Area
Average Home Value in this Area
Purchase History
| Date | Buyer | Sale Price | Title Company |
|---|---|---|---|
| Meyer Matthew A | $895,000 | None Listed On Document | |
| Rauduve Daiva | $552,000 | Fidelity National Title | |
| Timm Paul D | $426,000 | Git | |
| Timm Karen K | -- | -- | |
| Timm Karen K | -- | -- |
Mortgage History
| Date | Status | Borrower | Loan Amount |
|---|---|---|---|
| Open | Meyer Matthew A | $716,000 | |
| Previous Owner | Rauduve Daiva | $414,000 | |
| Previous Owner | Timm Karen K | $300,000 |
Property History
| Date | Event | Price | Change | Sq Ft Price |
|---|---|---|---|---|
| 05/02/2024 05/02/24 | Sold | $895,000 | 0.0% | $213 / Sq Ft |
| 03/16/2024 03/16/24 | Pending | -- | -- | -- |
| 03/11/2024 03/11/24 | For Sale | $895,000 | +62.1% | $213 / Sq Ft |
| 07/09/2013 07/09/13 | Sold | $552,000 | -7.8% | $131 / Sq Ft |
| 04/13/2013 04/13/13 | Pending | -- | -- | -- |
| 04/05/2013 04/05/13 | For Sale | $599,000 | -- | $143 / Sq Ft |
Tax History Compared to Growth
Tax History
| Year | Tax Paid | Tax Assessment Tax Assessment Total Assessment is a certain percentage of the fair market value that is determined by local assessors to be the total taxable value of land and additions on the property. | Land | Improvement |
|---|---|---|---|---|
| 2024 | $10,971 | $60,000 | $13,097 | $46,903 |
| 2023 | $10,971 | $60,000 | $13,097 | $46,903 |
| 2022 | $10,971 | $52,125 | $11,082 | $41,043 |
| 2021 | $10,678 | $52,123 | $11,081 | $41,042 |
| 2020 | $10,881 | $52,123 | $11,081 | $41,042 |
| 2019 | $12,041 | $59,269 | $11,081 | $48,188 |
| 2018 | $11,853 | $59,269 | $11,081 | $48,188 |
| 2017 | $11,708 | $59,269 | $11,081 | $48,188 |
| 2016 | $11,452 | $54,573 | $9,066 | $45,507 |
| 2015 | $11,625 | $54,573 | $9,066 | $45,507 |
| 2014 | $11,773 | $54,573 | $9,066 | $45,507 |
| 2013 | $10,076 | $49,981 | $9,066 | $40,915 |
Agents Affiliated with this Home
-
EsTera Wilson

Seller's Agent in 2024
EsTera Wilson
RBC Invest Inc
(708) 307-9103
3 in this area
12 Total Sales
-
Kathleen Meyer

Buyer's Agent in 2024
Kathleen Meyer
Realty Executives
(630) 202-5260
1 in this area
83 Total Sales
-
Michael Giliano

Seller's Agent in 2013
Michael Giliano
Compass
(312) 319-1168
4 in this area
231 Total Sales
-
Renata Bernatonis
R
Buyer's Agent in 2013
Renata Bernatonis
Z Team
(630) 530-9800
1 Total Sale
Map
Source: Midwest Real Estate Data (MRED)
MLS Number: 12000997
APN: 22-24-108-006-0000
- 43 Brookside Dr
- 29 Woodview Ln
- 11500 Bell Rd
- 12826 Artesian St
- 2 Equestrian Way
- 5 Horseshoe Ln
- 12843 Collina Ln
- 11289 Tuscany Ln
- 11166 Tuscany Ln
- 11158 Tuscany Ln
- 11130 Tuscany Ct
- 12900 Archer Ave
- 11201 Archer Ave
- 7 Surrey
- 43 Sun Hill Ln
- 12663 Rossaveal Way
- 12414 Killarney Dr
- 12681 Rossaveal Way
- 12638 Rossaveal Way
- 12675 Rossaveal Way
- 57 Stone Creek Dr
- 55 Stone Creek Dr
- 59 Stone Creek Dr
- 32 115th St
- 58 Stone Creek Dr
- 54 Stone Creek Dr
- 58 Brookside Dr
- 60 Stone Creek Dr
- 60 Brookside Dr
- 53 Stone Creek Dr
- 56 Brookside Dr
- 61 Stone Creek Dr
- 55 Rusty Rd
- 57 Rusty Rd
- 64 Stone Creek Dr
- 59 Rusty Rd
- 53 Rusty Rd
- 54 Brookside Dr
- 63 Stone Creek Dr
- 51 Stone Creek Dr Unit 16
