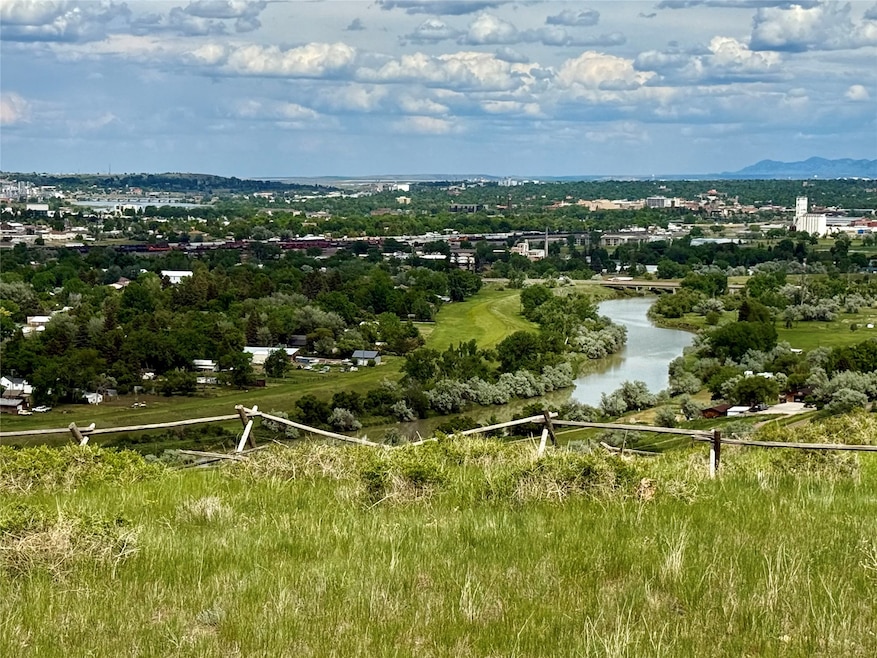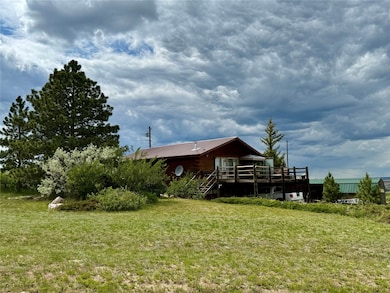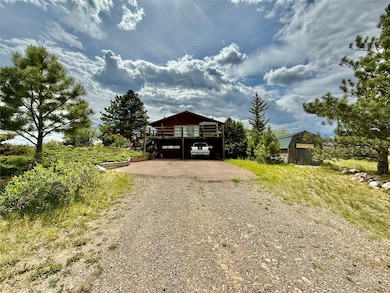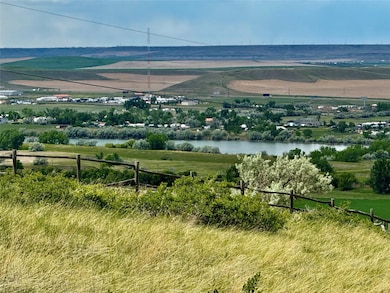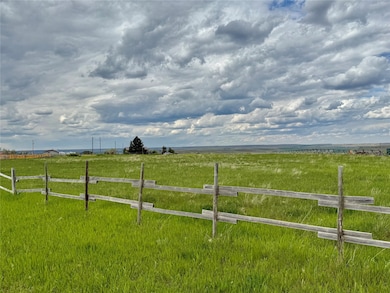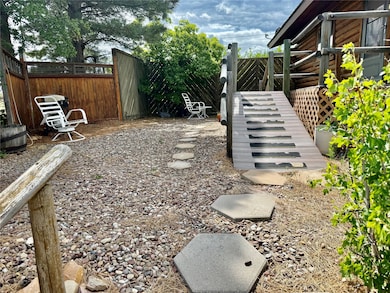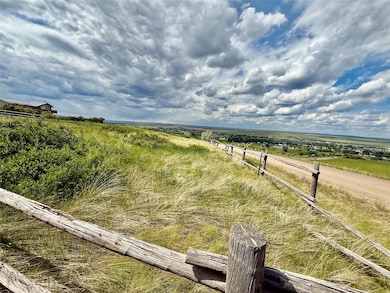57 Sun View Ln Great Falls, MT 59404
Estimated payment $2,812/month
Highlights
- Airport or Runway
- Views of Trees
- 1 Fireplace
- Horses Allowed On Property
- Deck
- No HOA
About This Home
Enjoy breathtaking RIVER VIEWS from the oversized deck of this 3 BDR/2 Bath home overlooking the city of Great Falls. Take in fantastic mountain & meadow landscapes beneath a MONTANA SKY backdrop from this nearly 6 acre parcel. Experience country style living in a comfortable log home within minutes from the many amenities a city can offer. A drive under 2 car garage and storage sheds provide protection for vehicles and tools needed for this lifestyle. HORSES ARE ALLOWED and the 2 pastures are within eyeshot of the home. Trees and lilac bushes surround the home and provide a tranquil setting. Features include central air, a self standing gas fireplace, metal roofing, & an on demand hot water heater. Property has a $150 annual road maintenance agreement. Large 3rd Bedroom in basement could be used as a master suite or family room.
Home Details
Home Type
- Single Family
Est. Annual Taxes
- $2,432
Year Built
- Built in 1978
Lot Details
- 5.97 Acre Lot
- Partially Fenced Property
- Back Yard
Parking
- 2 Car Attached Garage
- Additional Parking
Property Views
- Trees
- Creek or Stream
- Meadow
Home Design
- Log Cabin
- Poured Concrete
- Metal Roof
- Log Siding
Interior Spaces
- 1,512 Sq Ft Home
- 1 Fireplace
- Walk-Out Basement
- Washer Hookup
Kitchen
- Oven or Range
- Stove
- Dishwasher
Bedrooms and Bathrooms
- 3 Bedrooms
Outdoor Features
- Deck
- Shed
- Side Porch
Horse Facilities and Amenities
- Horses Allowed On Property
Utilities
- Forced Air Heating and Cooling System
- Heating System Uses Gas
- Natural Gas Connected
- Cistern
- Septic Tank
- Private Sewer
- High Speed Internet
Community Details
- No Home Owners Association
- Airport or Runway
Listing and Financial Details
- Assessor Parcel Number 02301509301030000
Map
Home Values in the Area
Average Home Value in this Area
Tax History
| Year | Tax Paid | Tax Assessment Tax Assessment Total Assessment is a certain percentage of the fair market value that is determined by local assessors to be the total taxable value of land and additions on the property. | Land | Improvement |
|---|---|---|---|---|
| 2025 | $1,684 | $318,600 | $0 | $0 |
| 2024 | $2,432 | $268,400 | $0 | $0 |
| 2023 | $2,374 | $268,400 | $0 | $0 |
| 2022 | $2,152 | $209,900 | $0 | $0 |
| 2021 | $1,696 | $209,900 | $0 | $0 |
| 2020 | $1,706 | $167,900 | $0 | $0 |
| 2019 | $1,630 | $167,900 | $0 | $0 |
| 2018 | $1,742 | $178,500 | $0 | $0 |
| 2017 | $1,689 | $178,500 | $0 | $0 |
| 2016 | $1,381 | $150,900 | $0 | $0 |
| 2015 | $1,084 | $150,900 | $0 | $0 |
| 2014 | $1,191 | $75,366 | $0 | $0 |
Property History
| Date | Event | Price | List to Sale | Price per Sq Ft |
|---|---|---|---|---|
| 07/22/2025 07/22/25 | Price Changed | $494,000 | -1.0% | $327 / Sq Ft |
| 06/09/2025 06/09/25 | For Sale | $499,000 | -- | $330 / Sq Ft |
Source: Montana Regional MLS
MLS Number: 30051586
APN: 02-3015-09-3-01-03-0000
- 125 Sun River Rd
- 2015 Sun River Rd
- 2122 5th Ave SW
- 2800 Terminal Dr
- 121 18th St SW
- 1516 5th Ave SW
- Exit 277 Old Airport Rd
- 1426 2nd Ave NW
- 50 Treasure State Dr
- 1417 2nd Ave NW
- 1413 2nd Ave NW
- 2729 Fern Dr
- 1312 2nd Ave NW
- 1013 10th Ave SW
- 89 Treasure State Dr
- 93 Treasure State Dr
- 113 Treasure State Dr
- 2017 13th St SW
- 2708 Jasper Rd
- 2747 Evergreen Dr
- 1409 2nd West Hill Dr
- 200 18th St SW
- 800 River Dr S
- 219 14th Ave S
- 219 14th Ave S
- 219 14th Ave S
- 219 14th Ave S
- 315 Heather Ln
- 202 21st Ave NW
- 200 21st Ave NW
- 1800 Division Rd
- 608 Central Ave Unit 202
- 516 8th St S Unit 3
- 110 12th St N Unit 110.
- 1021 7th Ave N Unit 1
- 1721 14th St S
- 2508 Castle Pines Dr
- 1611 5th Ave S
- 1924 12th Ave S Unit 8
- 1913 16th Ave S
