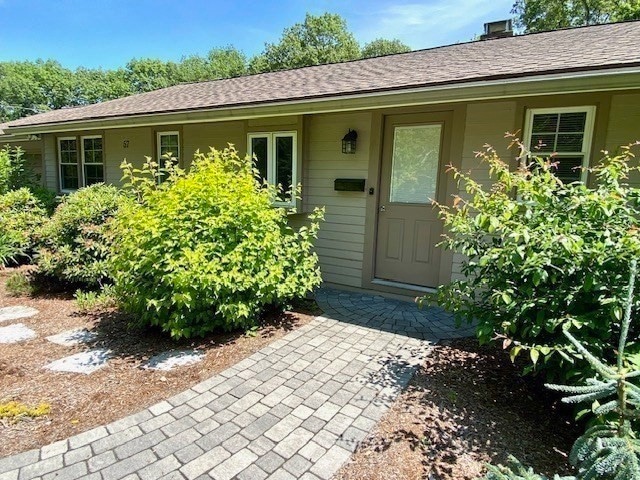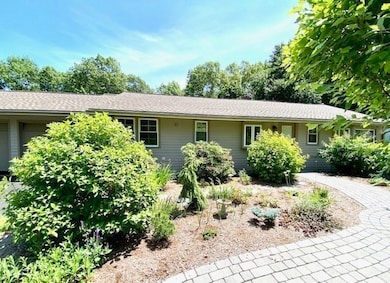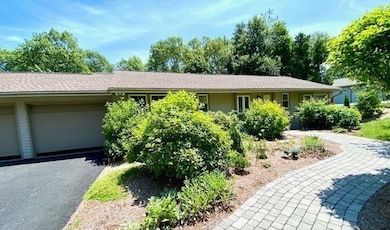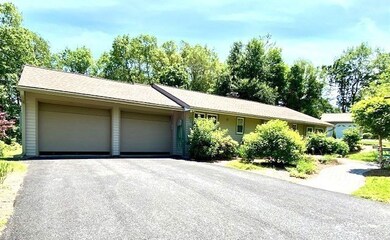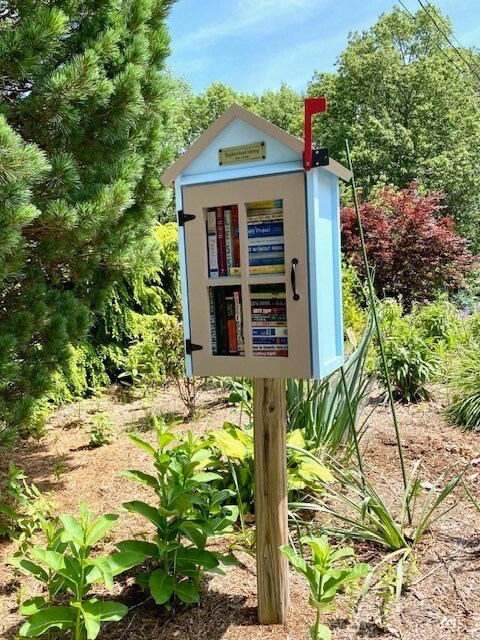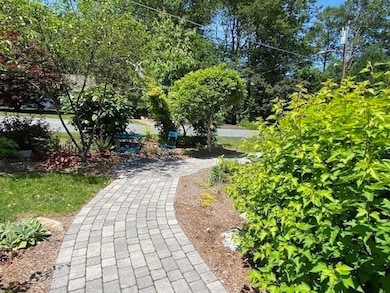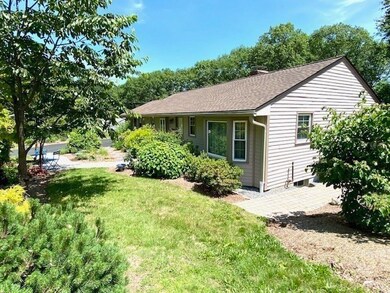
57 Surrey Ln Holden, MA 01520
Estimated payment $3,229/month
Highlights
- Medical Services
- Deck
- Wooded Lot
- Wachusett Regional High School Rated A-
- Family Room with Fireplace
- Ranch Style House
About This Home
SHOWINGS START at OPEN HOUSE, July 2, Weds, 5 pm to 7 pm. Tucked away in a peaceful natural setting is this beautifully remodeled one level home. It offers comfort and serenity. Surrounded by nature, this home features oversized windows throughout, flooding the interior with light and providing tranquil views. The open and airy floor plan is enhanced by gleaming hardwood and tile floors. The spacious living areas flow seamlessly, ideal for quiet relaxation and entertaining. 2 full baths on main level, a convenient 2 car garage, a large deck overlooking the surrounding landscape, this home delivers both function and beauty. Open staircase to finish lower level offers easy transition between both floors. Kitchen and bath remodeled in 2018, deck 3 yrs. old, new underground gutter system installed, 2 wood fireplaces, new driveway 2024, new oil tank 2024, new roof and composite siding replaced 2023, capped chimney, walk out basement, town sewer and water. Buyer to assume sewer betterment
Home Details
Home Type
- Single Family
Est. Annual Taxes
- $6,193
Year Built
- Built in 1963 | Remodeled
Lot Details
- 0.52 Acre Lot
- Wooded Lot
- Garden
Parking
- 2 Car Attached Garage
- Side Facing Garage
- Garage Door Opener
- Driveway
- Open Parking
- Off-Street Parking
Home Design
- Ranch Style House
- Frame Construction
- Shingle Roof
- Concrete Perimeter Foundation
Interior Spaces
- Crown Molding
- Insulated Windows
- Bay Window
- Picture Window
- Window Screens
- Insulated Doors
- Family Room with Fireplace
- 2 Fireplaces
- Living Room with Fireplace
- Dining Area
- Home Office
Kitchen
- Country Kitchen
- Range<<rangeHoodToken>>
- <<microwave>>
- Dishwasher
- Kitchen Island
- Solid Surface Countertops
Flooring
- Wood
- Wall to Wall Carpet
- Ceramic Tile
Bedrooms and Bathrooms
- 3 Bedrooms
- Dual Closets
- 2 Full Bathrooms
- Separate Shower
- Linen Closet In Bathroom
Laundry
- Dryer
- Washer
Finished Basement
- Walk-Out Basement
- Basement Fills Entire Space Under The House
- Interior and Exterior Basement Entry
- Block Basement Construction
- Laundry in Basement
Outdoor Features
- Deck
- Rain Gutters
Location
- Property is near schools
Schools
- Wachusett High School
Utilities
- Ductless Heating Or Cooling System
- 2 Heating Zones
- Heating System Uses Oil
- Baseboard Heating
- Tankless Water Heater
- Cable TV Available
Listing and Financial Details
- Assessor Parcel Number 1540893
Community Details
Overview
- No Home Owners Association
Amenities
- Medical Services
- Shops
Recreation
- Community Pool
Map
Home Values in the Area
Average Home Value in this Area
Tax History
| Year | Tax Paid | Tax Assessment Tax Assessment Total Assessment is a certain percentage of the fair market value that is determined by local assessors to be the total taxable value of land and additions on the property. | Land | Improvement |
|---|---|---|---|---|
| 2025 | $6,193 | $446,800 | $170,900 | $275,900 |
| 2024 | $5,837 | $412,500 | $165,900 | $246,600 |
| 2023 | $5,431 | $362,300 | $144,200 | $218,100 |
| 2022 | $5,245 | $316,700 | $112,600 | $204,100 |
| 2021 | $5,076 | $291,700 | $107,300 | $184,400 |
| 2020 | $4,680 | $275,300 | $102,200 | $173,100 |
| 2019 | $4,609 | $264,100 | $102,200 | $161,900 |
| 2018 | $4,292 | $243,700 | $97,200 | $146,500 |
| 2017 | $4,188 | $238,100 | $97,200 | $140,900 |
| 2016 | $3,930 | $227,800 | $92,500 | $135,300 |
| 2015 | $3,927 | $216,700 | $92,500 | $124,200 |
| 2014 | $3,846 | $216,700 | $92,500 | $124,200 |
Property History
| Date | Event | Price | Change | Sq Ft Price |
|---|---|---|---|---|
| 07/03/2025 07/03/25 | Pending | -- | -- | -- |
| 06/30/2025 06/30/25 | For Sale | $489,900 | -- | $263 / Sq Ft |
Purchase History
| Date | Type | Sale Price | Title Company |
|---|---|---|---|
| Quit Claim Deed | -- | None Available | |
| Deed | $255,000 | -- | |
| Deed | $259,000 | -- | |
| Foreclosure Deed | $160,000 | -- |
Mortgage History
| Date | Status | Loan Amount | Loan Type |
|---|---|---|---|
| Previous Owner | $70,000 | No Value Available | |
| Previous Owner | $253,600 | No Value Available | |
| Previous Owner | $31,700 | No Value Available | |
| Previous Owner | $252,000 | No Value Available | |
| Previous Owner | $251,200 | Purchase Money Mortgage |
Similar Homes in Holden, MA
Source: MLS Property Information Network (MLS PIN)
MLS Number: 73398412
APN: HOLD-000160-000000-000039
- 119 Winthrop Ln
- 1 Redgate Ln
- 48 Phillips Rd Unit 17
- 48 Phillips Rd Unit 14
- 42 Phillips Rd Unit 1
- 69 Sherwood Hill Dr
- 29 Woodland Rd
- 20 Driftwood Dr
- 56 Highland Ave
- 53 Appletree Ln
- 57 Highland St
- 16 Highland Ave
- 8 (Lot 1) Holmes Dr
- 32 Erin's Way
- 39 Stephanie Dr
- 9 Holmes Dr
- 7 Holmes Dr
- 216 Reservoir St Unit 304
- 218 Reservoir St Unit 211
- 128 Lovell Rd
