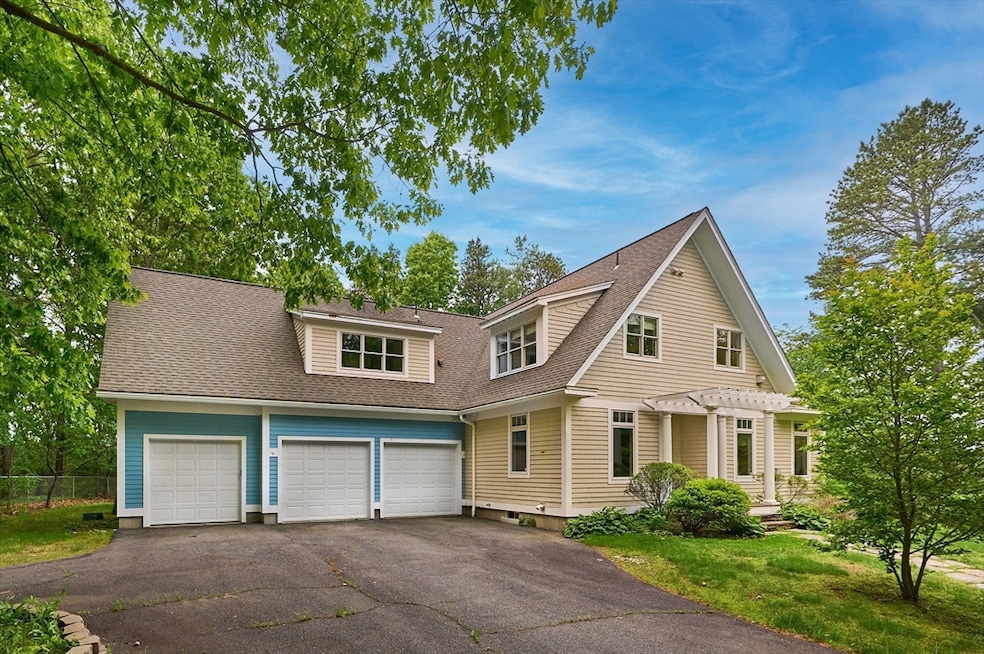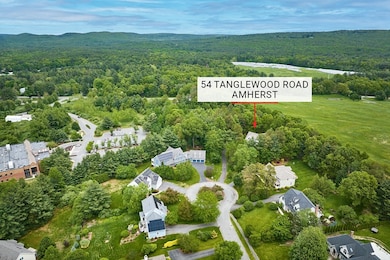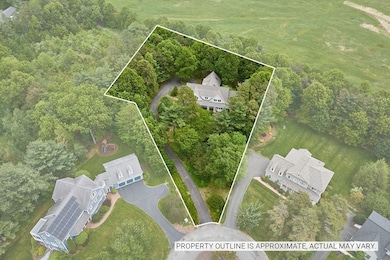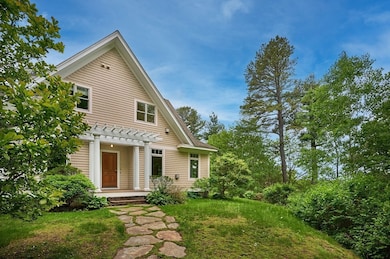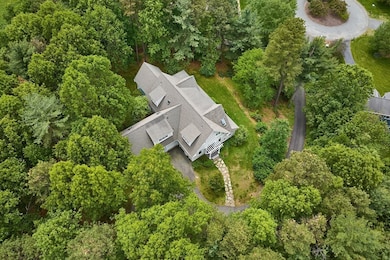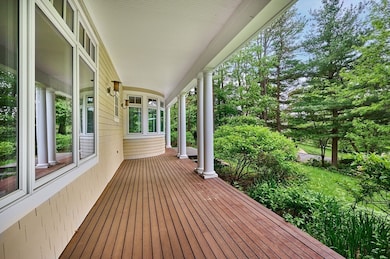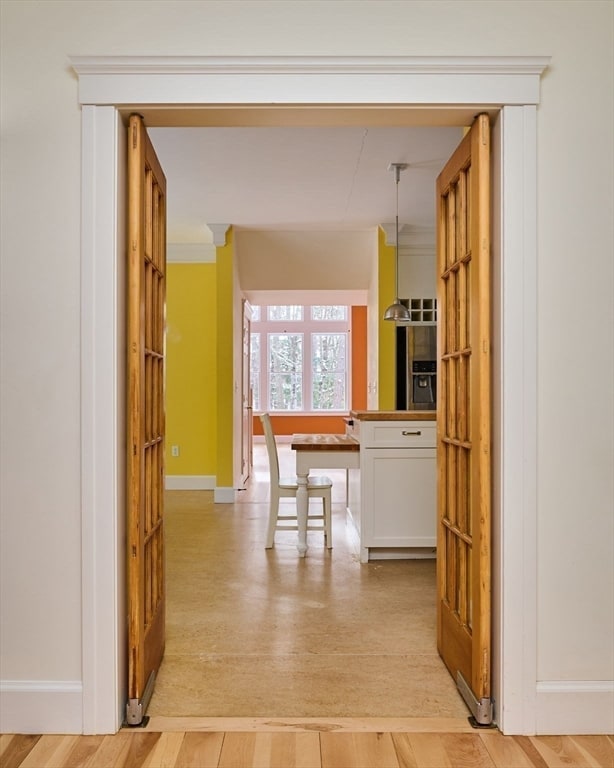57 Tanglewood Rd Amherst, MA 01002
Estimated payment $8,672/month
Highlights
- Sauna
- Scenic Views
- Craftsman Architecture
- Amherst Regional Middle School Rated A-
- Custom Closet System
- Fireplace in Primary Bedroom
About This Home
This architect-designed Craftsman-style gem was built by Kohl Construction in 2001. The private, cul-de-sac setting - with hilltop sunset views to the west - is adjacent to open space that will never be developed. There is an attention to detail and quality throughout every beautifully appointed room. The serious cook's kitchen has Ashfield Schist counters and a solid maple, butcher block island by Boos. The full sized butler's pantry between kitchen and dining makes entertaining a joy. There is a formal staircase in heartwood cherry at the main entrance and family staircase from the bedrooms to the family/kitchen in the rear. There is an additional en-suite bedroom/bath adjacent to the bonus room over the garage that could be easily converted to a separate ADU for long term guests, extended family or live-in help. This is a one-of-a-kind house that is looking for second family/owner that will appreciate it as much as they for whom it was originally designed and built.
Listing Agent
Theodore Parker
5 College REALTORS® Listed on: 02/04/2025
Home Details
Home Type
- Single Family
Est. Annual Taxes
- $17,103
Year Built
- Built in 2001
Lot Details
- 1.03 Acre Lot
- Cul-De-Sac
- Sloped Lot
- Wooded Lot
- Property is zoned RN/PURD
Parking
- 3 Car Attached Garage
- Side Facing Garage
- Garage Door Opener
- Driveway
- Open Parking
- Off-Street Parking
Home Design
- Craftsman Architecture
- Frame Construction
- Cellulose Insulation
- Blown-In Insulation
- Shingle Roof
- Concrete Perimeter Foundation
Interior Spaces
- Rough-In Vacuum System
- Crown Molding
- Wainscoting
- Vaulted Ceiling
- Skylights
- Recessed Lighting
- Decorative Lighting
- Light Fixtures
- Insulated Windows
- Bay Window
- Picture Window
- French Doors
- Mud Room
- Living Room with Fireplace
- Dining Area
- Home Office
- Bonus Room
- Play Room
- Sauna
- Scenic Vista Views
- Attic Access Panel
- Home Security System
Kitchen
- Country Kitchen
- Oven
- Indoor Grill
- Stove
- Range
- Freezer
- Second Dishwasher
- Stainless Steel Appliances
- Kitchen Island
- Solid Surface Countertops
- Disposal
Flooring
- Wood
- Wall to Wall Carpet
- Ceramic Tile
- Vinyl
Bedrooms and Bathrooms
- 5 Bedrooms
- Fireplace in Primary Bedroom
- Primary bedroom located on second floor
- Custom Closet System
- Linen Closet
- Walk-In Closet
- Dressing Area
- Dual Vanity Sinks in Primary Bathroom
- Low Flow Toliet
- Bathtub with Shower
- Separate Shower
Laundry
- Laundry on upper level
- Washer and Electric Dryer Hookup
Partially Finished Basement
- Basement Fills Entire Space Under The House
- Interior Basement Entry
- Garage Access
- Block Basement Construction
Eco-Friendly Details
- Energy-Efficient Thermostat
Outdoor Features
- Covered Deck
- Covered Patio or Porch
- Rain Gutters
Schools
- Fort River Elementary School
- Amh Reg Middle School
- Amh Reg High School
Utilities
- Humidity Control
- Forced Air Heating and Cooling System
- 2 Cooling Zones
- 2 Heating Zones
- Heating System Uses Natural Gas
- Heat Pump System
- 220 Volts
- Gas Water Heater
Listing and Financial Details
- Tax Lot 306
- Assessor Parcel Number 3011544
Community Details
Overview
- No Home Owners Association
- Amherst Woods Subdivision
- Near Conservation Area
Recreation
- Jogging Path
Map
Home Values in the Area
Average Home Value in this Area
Tax History
| Year | Tax Paid | Tax Assessment Tax Assessment Total Assessment is a certain percentage of the fair market value that is determined by local assessors to be the total taxable value of land and additions on the property. | Land | Improvement |
|---|---|---|---|---|
| 2025 | $171 | $950,300 | $209,400 | $740,900 |
| 2024 | $16,659 | $900,000 | $197,800 | $702,200 |
| 2023 | $15,379 | $765,100 | $180,200 | $584,900 |
| 2022 | $14,134 | $664,500 | $170,900 | $493,600 |
| 2021 | $14,499 | $664,500 | $158,500 | $506,000 |
| 2020 | $14,167 | $664,500 | $158,500 | $506,000 |
| 2019 | $13,501 | $619,300 | $158,500 | $460,800 |
| 2018 | $13,092 | $619,300 | $158,500 | $460,800 |
| 2017 | $12,718 | $582,600 | $151,100 | $431,500 |
| 2016 | $12,363 | $582,600 | $151,100 | $431,500 |
| 2015 | $11,967 | $582,600 | $151,100 | $431,500 |
Property History
| Date | Event | Price | List to Sale | Price per Sq Ft |
|---|---|---|---|---|
| 02/04/2025 02/04/25 | For Sale | $1,375,000 | -- | $252 / Sq Ft |
Purchase History
| Date | Type | Sale Price | Title Company |
|---|---|---|---|
| Quit Claim Deed | -- | None Available | |
| Deed | -- | -- | |
| Deed | $85,000 | -- |
Mortgage History
| Date | Status | Loan Amount | Loan Type |
|---|---|---|---|
| Previous Owner | $86,100 | No Value Available | |
| Previous Owner | $400,000 | No Value Available |
Source: MLS Property Information Network (MLS PIN)
MLS Number: 73332289
APN: AMHE-000018D-000000-000306
- 53 Pine Grove Unit 53
- 148 Wildflower Dr
- 11 Dayton Ln
- 100 Larkspur Dr
- 130 Linden Ridge Rd
- 20 Station Rd
- 14 Pebble Ridge Rd
- 61 S Valley Rd
- 0 Heatherstone Rd
- 6 Evening Star Dr
- 967 S East St
- 324 Pomeroy Ln
- 9 Harkness Rd
- 41 Arnold Rd
- 112 North St
- 170 E Hadley Rd Unit 123
- 170 E Hadley Rd Unit 46
- 48 Gray St
- 500 West St Unit 6
- 365 Middle St
- 1 Rolling Green Dr
- 1 Eaton Ct
- 133 Belchertown Rd
- 986 S East St Unit A
- 133 S East St
- 10 Belchertown Rd Unit 22
- 815 Main St
- 815 Main St
- 615 Main St
- 170 E Hadley Rd Unit 40
- 26 Spring St
- 156 Brittany Manor
- 69 S Pleasant St
- 31 Boltwood Walk Unit 1
- 15 N Pleasant St Unit 2S
- 25 N Pleasant St
- 25 N Pleasant St
- 44 Southpoint Dr
- 11 E Pleasant St
- 1 E Pleasant St
