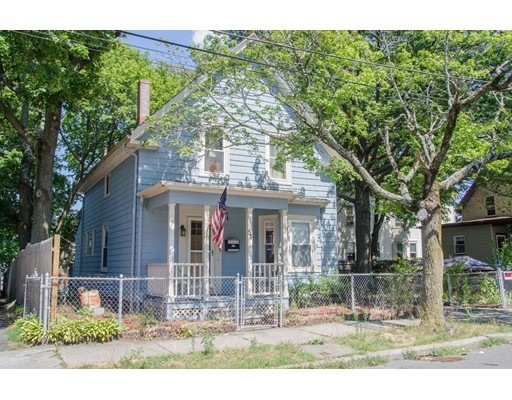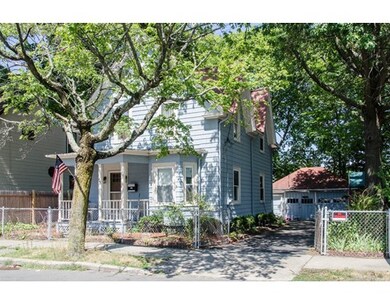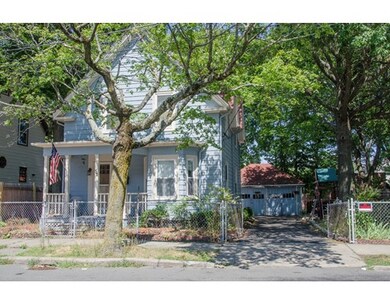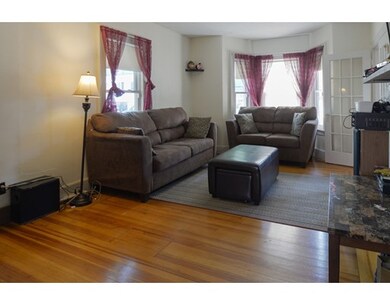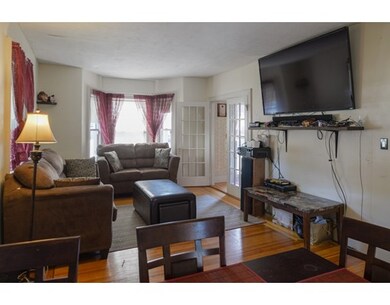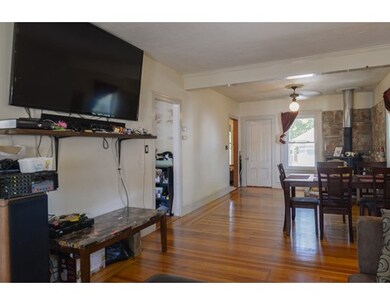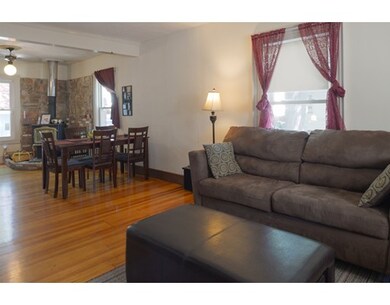
57 Tucker St Lynn, MA 01904
Agganis AC NeighborhoodAbout This Home
As of January 2017Spacious 7 Room, 3 Bedroom, 2 Bath Colonial. Open Concept Livingroom/Diningroom With High Ceilings, Wood Burning Stove and Hardwood Floors Throughout. Fully Applianced Eat-In Kitchen. Private Deck Overlooking Large Level Fenced Backyard and 2 Car Garage! Great Location Close to Shopping, Schools and Transportation. Great Value!
Home Details
Home Type
Single Family
Est. Annual Taxes
$4,750
Year Built
1900
Lot Details
0
Listing Details
- Lot Description: Paved Drive, Fenced/Enclosed
- Property Type: Single Family
- Other Agent: 2.00
- Special Features: None
- Property Sub Type: Detached
- Year Built: 1900
Interior Features
- Appliances: Dishwasher, Disposal, Refrigerator, Freezer, Washer, Dryer
- Has Basement: Yes
- Number of Rooms: 7
- Amenities: Public Transportation, Shopping, Park, Walk/Jog Trails, Medical Facility, Laundromat, House of Worship, Public School
- Electric: 100 Amps
- Energy: Insulated Windows, Insulated Doors, Prog. Thermostat
- Flooring: Laminate, Hardwood
- Insulation: Partial
- Interior Amenities: Security System, Cable Available, French Doors
- Basement: Full, Interior Access, Bulkhead
- Bedroom 2: Second Floor
- Bedroom 3: Second Floor
- Bathroom #1: First Floor
- Bathroom #2: Second Floor
- Kitchen: First Floor
- Living Room: First Floor
- Master Bedroom: Second Floor
- Master Bedroom Description: Flooring - Hardwood
- Dining Room: First Floor
- Oth1 Room Name: Study
- Oth1 Dscrp: Flooring - Hardwood
Exterior Features
- Roof: Asphalt/Fiberglass Shingles
- Construction: Frame
- Exterior: Clapboard
- Exterior Features: Deck - Wood, Gutters, Fenced Yard
- Foundation: Fieldstone
- Beach Ownership: Public
Garage/Parking
- Garage Parking: Detached, Storage
- Garage Spaces: 2
- Parking: Off-Street, Paved Driveway
- Parking Spaces: 3
Utilities
- Cooling: Window AC
- Heating: Hot Water Radiators, Gas
- Heat Zones: 1
- Hot Water: Natural Gas, Tank
- Utility Connections: for Gas Range, for Electric Dryer, Washer Hookup
- Sewer: City/Town Sewer
- Water: City/Town Water
Schools
- Elementary School: Sisson
- Middle School: Pickering
- High School: Lynn English
Lot Info
- Assessor Parcel Number: M:085 B:251 L:016
- Zoning: R2
Multi Family
- Foundation: 25X28
Ownership History
Purchase Details
Home Financials for this Owner
Home Financials are based on the most recent Mortgage that was taken out on this home.Purchase Details
Home Financials for this Owner
Home Financials are based on the most recent Mortgage that was taken out on this home.Purchase Details
Home Financials for this Owner
Home Financials are based on the most recent Mortgage that was taken out on this home.Similar Home in Lynn, MA
Home Values in the Area
Average Home Value in this Area
Purchase History
| Date | Type | Sale Price | Title Company |
|---|---|---|---|
| Not Resolvable | $250,000 | -- | |
| Not Resolvable | $210,000 | -- | |
| Deed | $125,000 | -- |
Mortgage History
| Date | Status | Loan Amount | Loan Type |
|---|---|---|---|
| Previous Owner | $5,175 | No Value Available | |
| Previous Owner | $206,196 | FHA | |
| Previous Owner | $86,000 | Purchase Money Mortgage | |
| Previous Owner | $20,000 | No Value Available |
Property History
| Date | Event | Price | Change | Sq Ft Price |
|---|---|---|---|---|
| 01/19/2017 01/19/17 | Sold | $250,000 | -10.7% | $199 / Sq Ft |
| 01/14/2017 01/14/17 | Pending | -- | -- | -- |
| 11/16/2016 11/16/16 | For Sale | $279,900 | 0.0% | $223 / Sq Ft |
| 09/22/2016 09/22/16 | Pending | -- | -- | -- |
| 08/22/2016 08/22/16 | For Sale | $279,900 | +33.3% | $223 / Sq Ft |
| 12/20/2013 12/20/13 | Sold | $210,000 | 0.0% | $167 / Sq Ft |
| 11/23/2013 11/23/13 | Pending | -- | -- | -- |
| 11/09/2013 11/09/13 | Off Market | $210,000 | -- | -- |
| 10/18/2013 10/18/13 | Price Changed | $214,900 | -2.3% | $171 / Sq Ft |
| 08/21/2013 08/21/13 | For Sale | $219,900 | -- | $175 / Sq Ft |
Tax History Compared to Growth
Tax History
| Year | Tax Paid | Tax Assessment Tax Assessment Total Assessment is a certain percentage of the fair market value that is determined by local assessors to be the total taxable value of land and additions on the property. | Land | Improvement |
|---|---|---|---|---|
| 2025 | $4,750 | $458,500 | $190,400 | $268,100 |
| 2024 | $4,628 | $439,500 | $186,100 | $253,400 |
| 2023 | $4,435 | $397,800 | $175,000 | $222,800 |
| 2022 | $4,191 | $337,200 | $137,600 | $199,600 |
| 2021 | $4,248 | $326,000 | $139,300 | $186,700 |
| 2020 | $3,993 | $298,000 | $125,500 | $172,500 |
| 2019 | $4,020 | $281,100 | $118,200 | $162,900 |
| 2018 | $3,775 | $249,200 | $110,100 | $139,100 |
| 2017 | $3,535 | $226,600 | $97,200 | $129,400 |
| 2016 | $3,438 | $212,500 | $89,800 | $122,700 |
| 2015 | $3,410 | $203,600 | $95,400 | $108,200 |
Agents Affiliated with this Home
-
Colleen Toner

Seller's Agent in 2017
Colleen Toner
Toner Real Estate, LLC
(617) 438-7878
4 in this area
173 Total Sales
-
J
Seller's Agent in 2013
James Fletcher
Coldwell Banker Realty - Lynnfield
-
Anita Voutsas

Buyer's Agent in 2013
Anita Voutsas
RE/MAX 360
(781) 258-4595
39 Total Sales
Map
Source: MLS Property Information Network (MLS PIN)
MLS Number: 72056517
APN: LYNN-000085-000251-000016
- 16 Cleveland St
- 281 Western Ave
- 337 Maple St
- 35 Linden Terrace
- 22 Locust St
- 2 Chestnut Terrace
- 12 Graves Ave
- 69 Hawthorne St
- 49 Eade St
- 6A Goodridge St
- 17-19 Bickerton St
- 196 Locust St Unit 2-508
- 200 Locust St Unit 606
- 471 Broadway
- 20 Saratoga St
- 125 Sheridan St
- 58 Beacon Hill Ct
- 10 Lake View Place
- 41 Valley Ave
- 105 Lawton Ave
