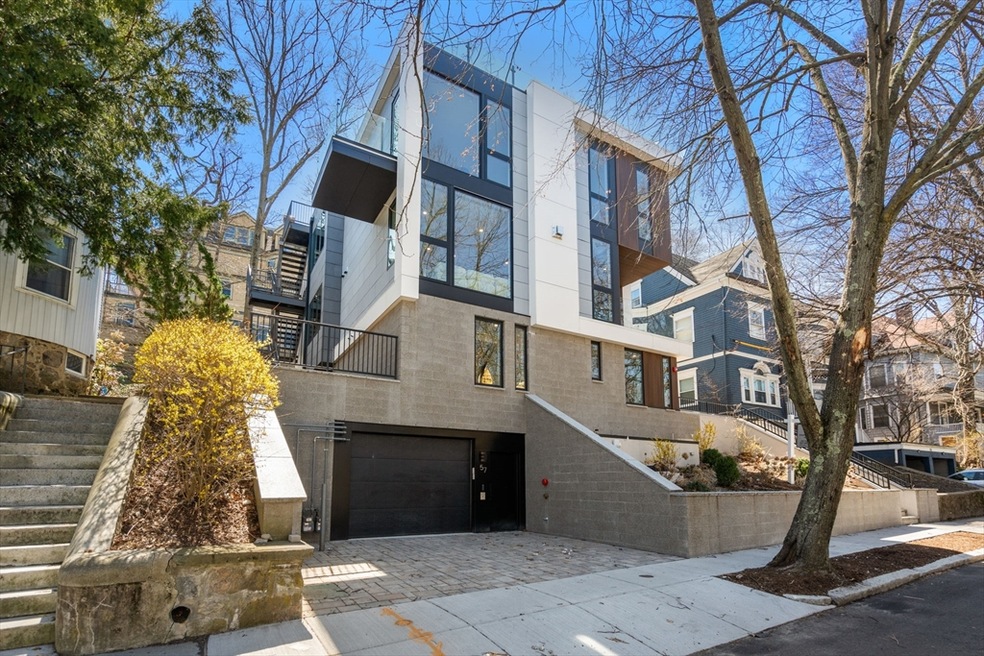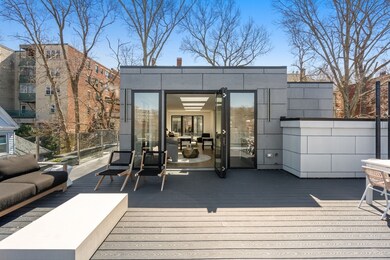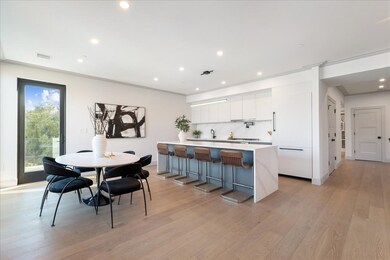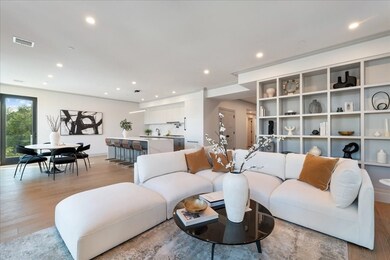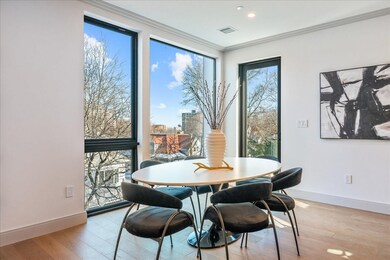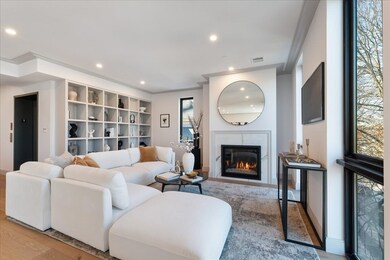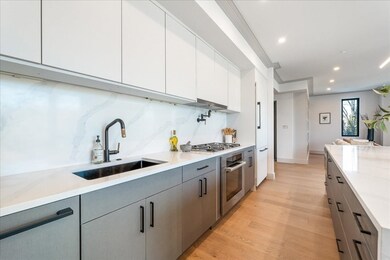57 University Rd Unit PH Brookline, MA 02445
Washington Square NeighborhoodHighlights
- Medical Services
- 4-minute walk to Washington Square Station
- Deck
- Michael Driscoll Rated A
- Open Floorplan
- Property is near public transit
About This Home
Direct elevator access into this Penthouse Duplex with private roof terrace! Masterfully constructed architecture with ultra-modern luxury and chic custom design, this 4 bedroom/3.5 bath duplex home has a stunning open concept floor plan with soaring ceilings, gleaming wide-plank oak hardwood floors, and oversized windows creating walls of glass with an abundance of natural light. Take the elevator from the garage into this home’s oversized foyer. Designer kitchen has custom cabinetry & integrated appliances, Silestone countertops w/matching backsplash, & a professional grade Miele appliance package. 750 sqft private roof terrace -plus a separate deck off the living area. (2) exclusive use garage parking spaces are included in this offering. Enjoy a blend of urban amenities and neighborhood charm in this convenient location just steps from Washington Square, and close by Coolidge Corner neighborhoods.
Condo Details
Home Type
- Condominium
Year Built
- Built in 2024 | Remodeled
Parking
- 2 Car Garage
Home Design
- Entry on the 3rd floor
Interior Spaces
- 2,605 Sq Ft Home
- Open Floorplan
- Wet Bar
- Crown Molding
- Recessed Lighting
- Picture Window
- Living Room with Fireplace
- Sitting Room
- Wood Flooring
Kitchen
- Oven
- Stove
- Range with Range Hood
- Microwave
- Freezer
- Dishwasher
- Kitchen Island
- Solid Surface Countertops
- Trash Compactor
- Disposal
- Pot Filler
Bedrooms and Bathrooms
- 4 Bedrooms
- Primary Bedroom on Main
- Walk-In Closet
- Dual Vanity Sinks in Primary Bathroom
Laundry
- Laundry on main level
- Washer and Electric Dryer Hookup
Outdoor Features
- Balcony
- Deck
- Rain Gutters
Location
- Property is near public transit
- Property is near schools
Utilities
- Cooling Available
- Heating System Uses Natural Gas
Listing and Financial Details
- Security Deposit $14,000
- Rent includes water, trash collection, snow removal
- Assessor Parcel Number 37188
Community Details
Overview
- Property has a Home Owners Association
Amenities
- Medical Services
- Shops
Recreation
- Park
Pet Policy
- Call for details about the types of pets allowed
Map
Source: MLS Property Information Network (MLS PIN)
MLS Number: 73452709
- 57 University Rd Unit 3
- 648 Washington St Unit 7
- 108-116 Winthrop Rd
- 90 Addington Rd Unit 1
- 12 Colbourne Crescent Unit 1
- 15 Colbourne Crescent Unit 2
- 84 Winthrop Rd Unit 1
- 84 Winthrop Rd
- 4 Fairbanks St Unit 2
- 16 Garrison Rd Unit 7
- 19 Westbourne Terrace Unit 2
- 589-591 Washington St
- 184 Rawson Rd
- 29 Mason Terrace
- 255 Tappan St
- 324 Tappan St Unit 1
- 324 Tappan St Unit 2
- 59 Mason Terrace Unit 61
- 213 Gardner Rd
- 94 Beaconsfield Rd Unit 201
- 53 University Rd Unit 1
- 147 Winthrop Rd
- 66 University Rd Unit 1
- 672 Washington St Unit 675-1
- 672 Washington St Unit 3
- 157 Winthrop Rd
- 116 Winthrop Rd Unit FL1-ID537
- 112 Winthrop Rd Unit FL3-ID535
- 684 Washington St
- 165 Winthrop Rd Unit 2
- 165 Winthrop Rd
- 165 Winthrop Rd
- 165 Winthrop Rd
- 165 Winthrop Rd
- 165 Winthrop Rd
- 164 Winthrop Rd Unit 3
- 24 University Rd Unit 1
- 655 Washington St Unit 1
- 174 Winthrop Rd Unit 2
- 636 Washington St Unit 1
