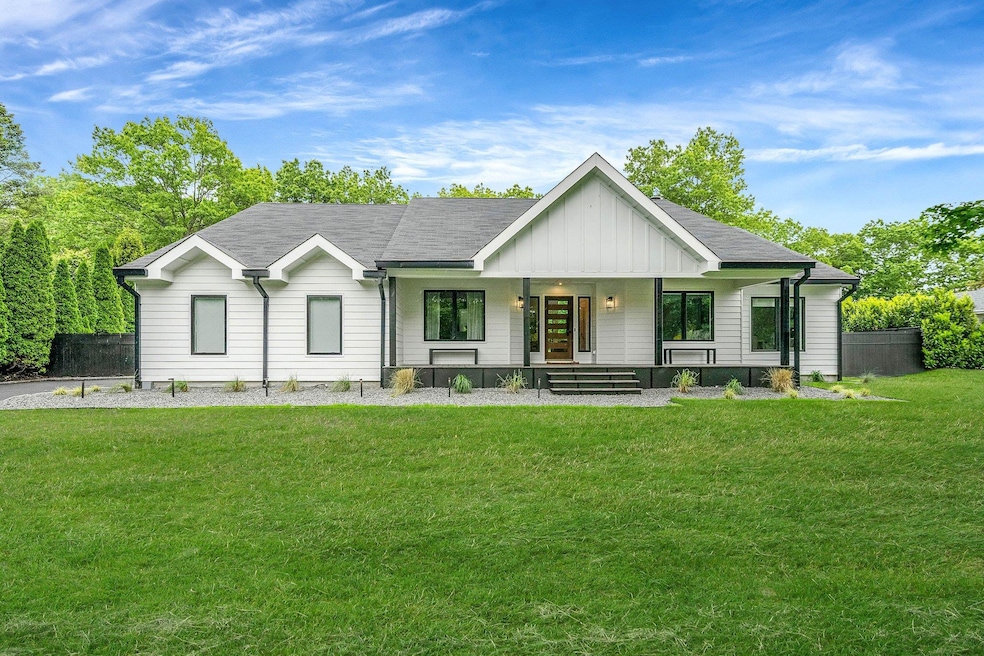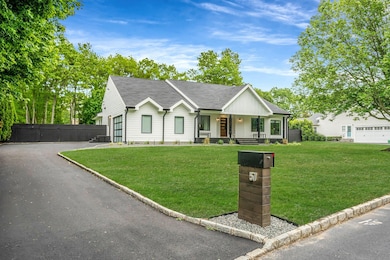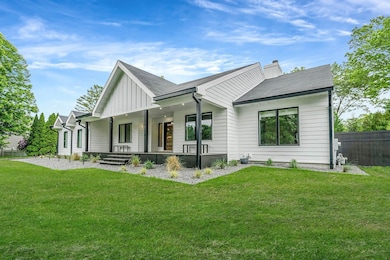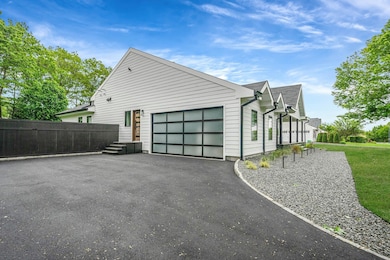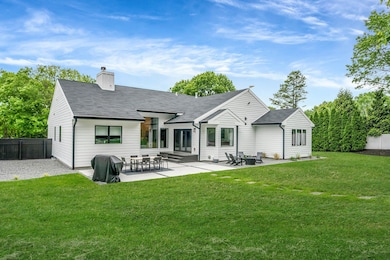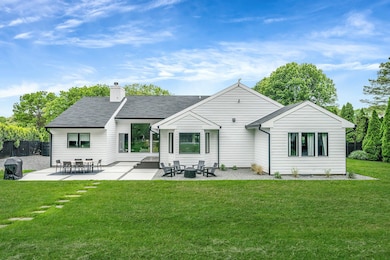
57 Varsity Blvd East Setauket, NY 11733
Setauket-East Setauket NeighborhoodEstimated payment $9,457/month
Highlights
- Popular Property
- In Ground Pool
- Gated Community
- Nassakeag Elementary School Rated A+
- Gourmet Galley Kitchen
- Clubhouse
About This Home
Exquisite Luxury Ranch in Gated Three Village Club – Where Modern Elegance Meets Timeless DesignWelcome to a one-of-a-kind, fully reimagined ranch home in the prestigious, gated enclave of Three Village Club—Long Island’s gold standard for luxury living.Every inch of this 4-bedroom, 2.5-bath home is a celebration of thoughtful design, upscale finishes, and modern functionality. From its curb appeal to its custom interiors and resort-style backyard, this home checks every box and then some.Exterior & First Impressions• Fully renovated exterior leads to a private, tree-lined approach• Elegant gravel path winds to a handcrafted mahogany front door and custom front porch. • Professional landscaping and curated exterior lighting create picture-perfect curb appealInterior HighlightsStep inside to soaring ceilings, sun-drenched spaces, and magazine-worthy finishes:• hardwood floors flow throughout the home• Open-concept great room with dramatic oversized wood-burning fireplace• Premium Marvin windows with custom shades• Smart home integration: Nest thermostats, Leviton Wi-Fi light switches, ditra heated master bath floor, chamberlain Wi-Fi enabled garage opener. Chef’s Kitchen + Entertaining SpacesA culinary haven designed for beauty and performance:• Top-of-the-line stainless appliances• Granite countertops, custom cabinetry, and generous prep space• Sunlit eat-in kitchen + separate formal dining room• Accordion Slider opening up to the custom cedar backyard to bring outdoor living into the home. • Ideal for both casual meals and upscale entertainingPrimary Suite RetreatYour private sanctuary awaits:• Wall-to-wall windows with views of the lush backyard and pool• Spa-inspired ensuite with luxe finishes• Custom walk-in California closets with boutique-style design and storageAdditional Bedrooms & Baths• Three spacious guest/family bedrooms in a separate wing• Stylish full bath with modern finishes• All rooms feature solid pine interior doors and refined hardwareSmart Utility & Lifestyle Additions• Dedicated laundry room with abundant cabinetry and upright washer/dryer• Custom pet wash station – perfect for furry companions• Attached two-car garage with interior accessLower-Level Bonus Spaces• Custom staircase with modern wire railings and wood treads• Finished lower level ideal for media room, gym, or playroom• Massive unfinished basement houses:• Dual-zone HVAC systems• 200-amp electrical panel• Extensive storage or future expansion potentialResort-Style Backyard OasisEnjoy outdoor living at its finest: • Bluestone patio perfect for al fresco dining and entertaining• Heated saltwater in-ground pool with retractable cover• Professionally landscaped lawn and gardensRecent Upgrades & Efficiency• All windows siding and roof within last 3-year-old roof• Custom high-efficiency gutters• Full suite of Energy Star appliances for comfort and savingsCommunity Amenities – Three Village ClubLive among like-minded neighbors in one of Long Island’s premier gated communities:• App-enabled secure gated access• Community clubhouse• Pool + tennis courts• Recently renovated activity center with regular programmingLocation, Lifestyle, and LegacyLocated in the highly sought after Three Village School District, just minutes from:• Local beaches and marinas• Stony Brook Village & University• Upscale shopping, dining, and commuter routesTurnkey, timeless, and truly exceptional. Don’t miss your chance to own this meticulously renovated home in one of Long Island’s most desirable communities.
Listing Agent
Realty Connect USA L I Inc Brokerage Phone: 631-881-5160 License #10401323004 Listed on: 05/30/2025

Co-Listing Agent
Realty Connect USA L I Inc Brokerage Phone: 631-881-5160 License #30FE1059583
Open House Schedule
-
Saturday, May 31, 20251:00 to 3:00 pm5/31/2025 1:00:00 PM +00:005/31/2025 3:00:00 PM +00:00Send your Buyers!Add to Calendar
-
Sunday, June 01, 20251:00 to 3:00 pm6/1/2025 1:00:00 PM +00:006/1/2025 3:00:00 PM +00:00Send your Buyers!Add to Calendar
Home Details
Home Type
- Single Family
Est. Annual Taxes
- $22,858
Year Built
- Built in 1999
Lot Details
- 0.69 Acre Lot
- Landscaped
- Private Lot
- Secluded Lot
- Front and Back Yard Sprinklers
- Back Yard Fenced and Front Yard
HOA Fees
- $275 Monthly HOA Fees
Parking
- 2 Car Garage
- Garage Door Opener
Home Design
- 2-Story Property
Interior Spaces
- 2,775 Sq Ft Home
- Crown Molding
- Cathedral Ceiling
- Recessed Lighting
- Wood Burning Fireplace
- New Windows
- ENERGY STAR Qualified Windows
- Window Screens
- Entrance Foyer
- Formal Dining Room
- Wood Flooring
- Partially Finished Basement
Kitchen
- Gourmet Galley Kitchen
- Gas Oven
- Microwave
- Dishwasher
- Stainless Steel Appliances
Bedrooms and Bathrooms
- 4 Bedrooms
- Primary Bedroom on Main
- En-Suite Primary Bedroom
- Walk-In Closet
- Double Vanity
- Soaking Tub
Laundry
- Dryer
- Washer
Home Security
- Security Gate
- Video Cameras
- Fire and Smoke Detector
Pool
- In Ground Pool
- Saltwater Pool
- Pool Cover
Outdoor Features
- Patio
- Exterior Lighting
- Shed
- Rain Gutters
- Private Mailbox
- Porch
Schools
- Nassakeag Elementary School
- Paul J Gelinas Junior High School
- Ward Melville Senior High School
Utilities
- Central Air
- Heating System Uses Natural Gas
- Cesspool
Listing and Financial Details
- Legal Lot and Block 8 / 6
- Assessor Parcel Number 0200-277-00-06-00-008-000
Community Details
Overview
- Association fees include common area maintenance, pool service, snow removal, trash
- Maintained Community
Amenities
- Door to Door Trash Pickup
- Clubhouse
Recreation
- Tennis Courts
- Recreation Facilities
- Community Playground
- Community Pool
- Snow Removal
Building Details
- Security
Security
- Card or Code Access
- Gated Community
Map
Home Values in the Area
Average Home Value in this Area
Tax History
| Year | Tax Paid | Tax Assessment Tax Assessment Total Assessment is a certain percentage of the fair market value that is determined by local assessors to be the total taxable value of land and additions on the property. | Land | Improvement |
|---|---|---|---|---|
| 2023 | $24,765 | $6,030 | $350 | $5,680 |
| 2022 | $21,445 | $6,030 | $350 | $5,680 |
| 2021 | $21,445 | $6,030 | $350 | $5,680 |
| 2020 | $23,332 | $6,030 | $350 | $5,680 |
| 2019 | $23,332 | $0 | $0 | $0 |
| 2018 | $20,411 | $6,030 | $350 | $5,680 |
| 2017 | $20,411 | $5,870 | $350 | $5,520 |
| 2016 | $20,118 | $5,870 | $350 | $5,520 |
| 2015 | -- | $5,870 | $350 | $5,520 |
| 2014 | -- | $5,870 | $350 | $5,520 |
Purchase History
| Date | Type | Sale Price | Title Company |
|---|---|---|---|
| Deed | $750,000 | -- | |
| Deed | $799,000 | William Armentano | |
| Deed | $290,000 | Chicago Title Insurance Co |
Mortgage History
| Date | Status | Loan Amount | Loan Type |
|---|---|---|---|
| Open | $148,541 | Stand Alone Refi Refinance Of Original Loan | |
| Open | $712,500 | Stand Alone Refi Refinance Of Original Loan | |
| Previous Owner | $5,973 | Unknown | |
| Previous Owner | $75,000 | Credit Line Revolving | |
| Previous Owner | $50,000 | Credit Line Revolving | |
| Previous Owner | $220,000 | Unknown |
Similar Homes in the area
Source: OneKey® MLS
MLS Number: 867571
APN: 0200-277-00-06-00-008-000
