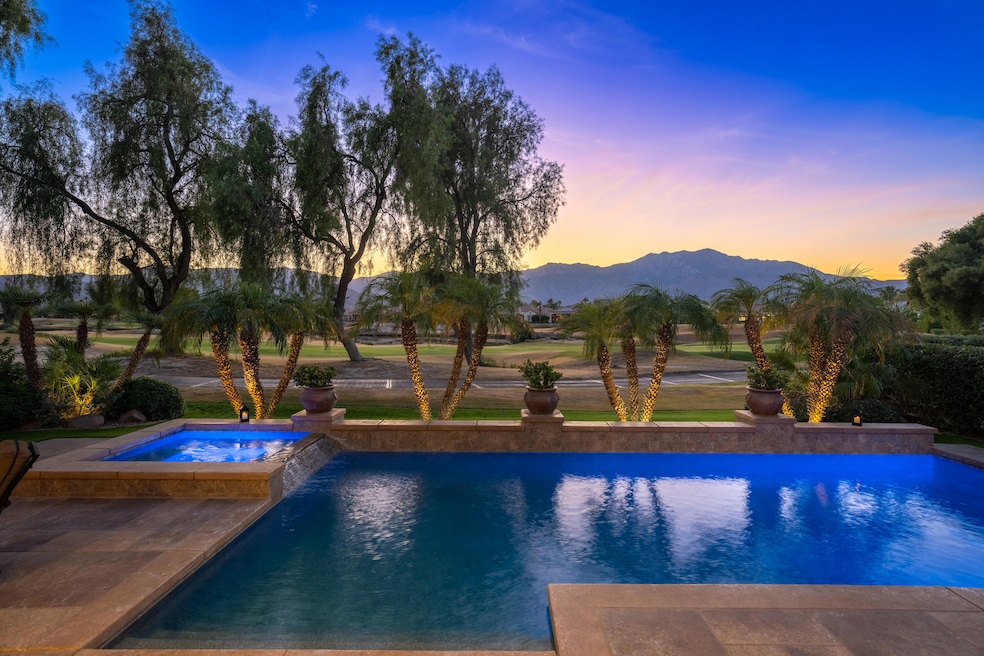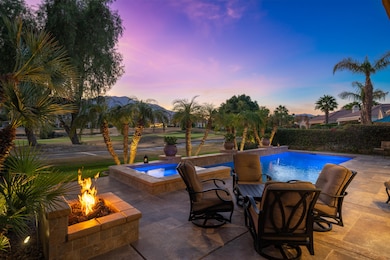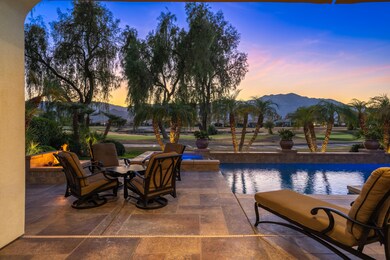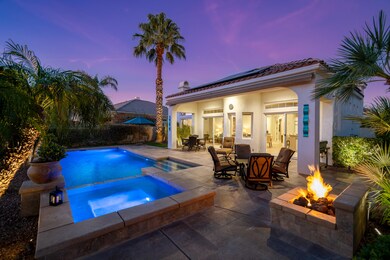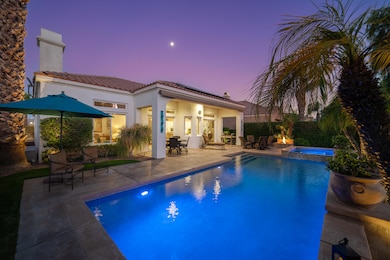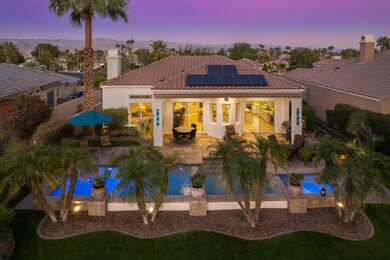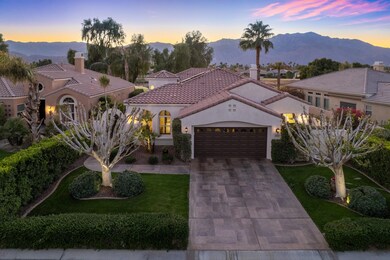
57 Via Las Flores Rancho Mirage, CA 92270
Mira Vista NeighborhoodHighlights
- Golf Course Community
- Panoramic View
- Tennis Courts
- Pebble Pool Finish
- Gated Community
- 2 Car Attached Garage
About This Home
As of January 2025Enjoy Breathtaking views from this stunningly updated residence in the prestigious guard-gated golf course community of Mira Vista at Mission Hills. This home offers a prime double fairway location capturing the beauty of San Jacinto Mountains, water features and the surrounding golf course greenery. Designed to impress, the property features an elegant, open-concept floor plan with large windows and high ceilings that fill the space with natural light. The interior has been thoughtfully upgraded with modern finishes that balance comfort and luxury. The spacious living areas flow seamlessly, highlighted by a spacious kitchen with stainless steel appliances, custom cabinetry and a large island perfect for entertaining. The master suite offers an expanded retreat perfect for an office, a walk-in closet, and a redesigned shower. There are also 2 guest suites with a Remodeled bathroom and a stylish powder bathroom. Step outside to a private backyard oasis, where a sparkling pool and spa await, framed by lush landscaping and overlooking the sweeping fairway and mountain views. The outdoor space is ideal for enjoying the perfect weather, with ample seating areas, a covered patio with motorized awning and a fire pit ideal for gathering around during crisp desert evenings. For maximum efficiency this home is equipped with an owned solar system, new AC units and an AC unit in the garage. The owners have spared no expense creating this perfect desert retreat.
Home Details
Home Type
- Single Family
Est. Annual Taxes
- $10,241
Year Built
- Built in 2003
Lot Details
- 8,712 Sq Ft Lot
- West Facing Home
- Sprinkler System
HOA Fees
- $396 Monthly HOA Fees
Property Views
- Lake
- Panoramic
- Golf Course
- Mountain
Interior Spaces
- 2,468 Sq Ft Home
- 1-Story Property
- Bar
- Ceiling Fan
- Stone Fireplace
- Entryway
- Great Room with Fireplace
Flooring
- Carpet
- Tile
Bedrooms and Bathrooms
- 3 Bedrooms
Parking
- 2 Car Attached Garage
- Side by Side Parking
- Guest Parking
Pool
- Pebble Pool Finish
- In Ground Pool
- In Ground Spa
- Outdoor Pool
Utilities
- Central Heating and Cooling System
Listing and Financial Details
- Assessor Parcel Number 673640002
Community Details
Overview
- Association fees include cable TV
- Built by Toll Brothers
- Mira Vista Subdivision, Contessa Floorplan
Recreation
- Golf Course Community
- Tennis Courts
- Sport Court
- Community Pool
- Community Spa
Security
- Controlled Access
- Gated Community
Ownership History
Purchase Details
Purchase Details
Home Financials for this Owner
Home Financials are based on the most recent Mortgage that was taken out on this home.Purchase Details
Home Financials for this Owner
Home Financials are based on the most recent Mortgage that was taken out on this home.Purchase Details
Purchase Details
Purchase Details
Home Financials for this Owner
Home Financials are based on the most recent Mortgage that was taken out on this home.Similar Homes in the area
Home Values in the Area
Average Home Value in this Area
Purchase History
| Date | Type | Sale Price | Title Company |
|---|---|---|---|
| Deed | -- | None Listed On Document | |
| Grant Deed | $649,000 | Chicago Title | |
| Interfamily Deed Transfer | -- | Orange Coast Title Company | |
| Grant Deed | $635,000 | Orange Coast Title Co | |
| Interfamily Deed Transfer | -- | None Available | |
| Grant Deed | $577,000 | Chicago Title Co |
Mortgage History
| Date | Status | Loan Amount | Loan Type |
|---|---|---|---|
| Previous Owner | $465,000 | New Conventional | |
| Previous Owner | $468,000 | New Conventional | |
| Previous Owner | $486,750 | New Conventional | |
| Previous Owner | $403,650 | Purchase Money Mortgage |
Property History
| Date | Event | Price | Change | Sq Ft Price |
|---|---|---|---|---|
| 01/03/2025 01/03/25 | Sold | $1,145,000 | -4.2% | $464 / Sq Ft |
| 12/18/2024 12/18/24 | Pending | -- | -- | -- |
| 11/14/2024 11/14/24 | For Sale | $1,195,000 | +84.1% | $484 / Sq Ft |
| 02/16/2018 02/16/18 | Sold | $649,000 | 0.0% | $278 / Sq Ft |
| 01/31/2018 01/31/18 | Pending | -- | -- | -- |
| 01/31/2018 01/31/18 | For Sale | $649,000 | +2.2% | $278 / Sq Ft |
| 04/30/2013 04/30/13 | Sold | $635,000 | -2.3% | $272 / Sq Ft |
| 03/26/2013 03/26/13 | Pending | -- | -- | -- |
| 02/17/2013 02/17/13 | Price Changed | $649,900 | +0.1% | $279 / Sq Ft |
| 02/16/2013 02/16/13 | Price Changed | $649,000 | -5.8% | $278 / Sq Ft |
| 03/01/2012 03/01/12 | For Sale | $689,000 | -- | $295 / Sq Ft |
Tax History Compared to Growth
Tax History
| Year | Tax Paid | Tax Assessment Tax Assessment Total Assessment is a certain percentage of the fair market value that is determined by local assessors to be the total taxable value of land and additions on the property. | Land | Improvement |
|---|---|---|---|---|
| 2023 | $10,241 | $727,999 | $248,419 | $479,580 |
| 2022 | $10,027 | $713,726 | $243,549 | $470,177 |
| 2021 | $9,804 | $699,732 | $238,774 | $460,958 |
| 2020 | $9,353 | $692,558 | $236,326 | $456,232 |
| 2019 | $9,276 | $678,980 | $231,693 | $447,287 |
| 2018 | $9,379 | $687,230 | $240,530 | $446,700 |
| 2017 | $9,265 | $673,756 | $235,814 | $437,942 |
| 2016 | $8,946 | $660,546 | $231,191 | $429,355 |
| 2015 | $8,662 | $650,625 | $227,719 | $422,906 |
| 2014 | $8,640 | $637,882 | $223,259 | $414,623 |
Agents Affiliated with this Home
-
Robert Downing
R
Seller's Agent in 2025
Robert Downing
Equity Union
(760) 408-2965
7 in this area
170 Total Sales
-
Christina Cook

Buyer's Agent in 2025
Christina Cook
Bennion Deville Homes
(760) 219-0021
1 in this area
42 Total Sales
-
B
Seller's Agent in 2018
Bespoke Real Estate Group
Bennion Deville Homes
-
T
Seller Co-Listing Agent in 2018
Tracy Boomer
Bennion Deville Homes
-
R
Buyer's Agent in 2018
Robert Downing Tracy Boomer Group
Bennion Deville Homes
-
P
Buyer's Agent in 2013
Patsy Carole Smith
Map
Source: California Desert Association of REALTORS®
MLS Number: 219119880
APN: 673-640-002
- 61 Via Las Flores
- 82 Via Las Flores
- 38 Calle Del Norte
- 3 Via Las Flores
- 70 Zinfandel
- 101 Zinfandel
- 61 Zinfandel
- 23 Magnum
- 48 Vintage
- 42 Zinfandel
- 80 Zinfandel
- 85 Via Bella
- 307 Loch Lomond Rd
- 69801 Ramon Rd Unit 450
- 69801 Ramon Rd Unit 237
- 69801 Ramon Rd Unit 90
- 69801 Ramon Rd Unit 4
- 69801 Ramon Rd Unit 266
- 69801 Ramon Rd Unit 309
- 69801 Ramon Rd Unit 255
