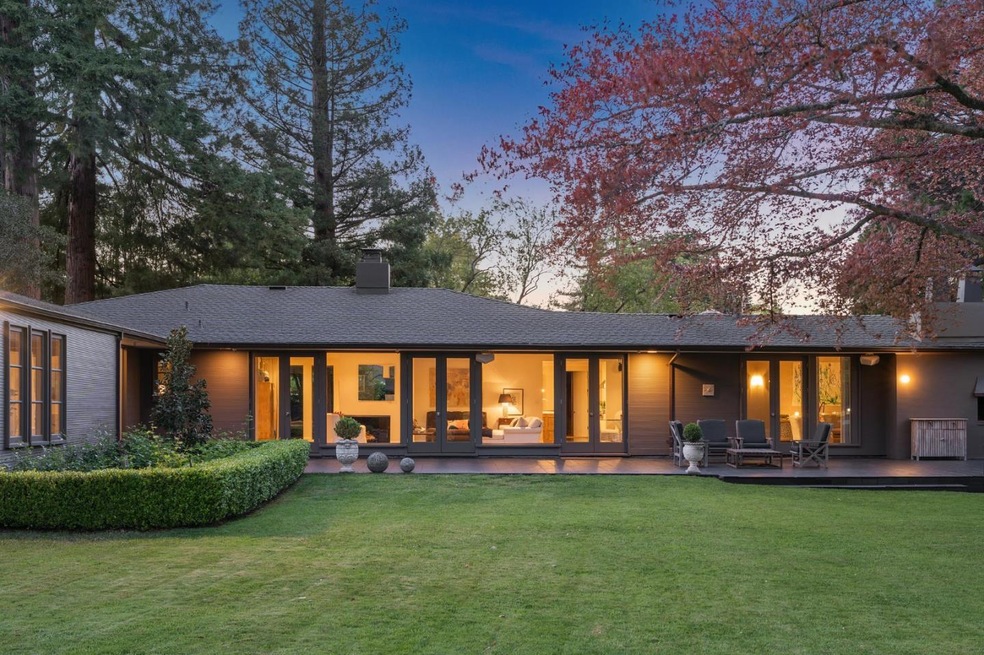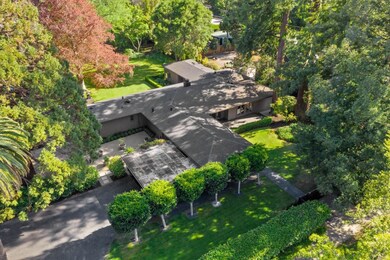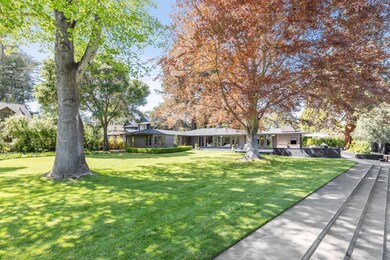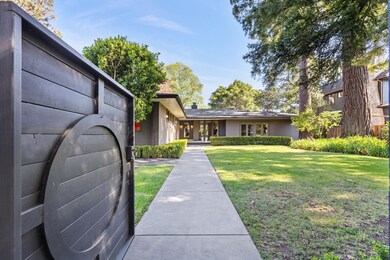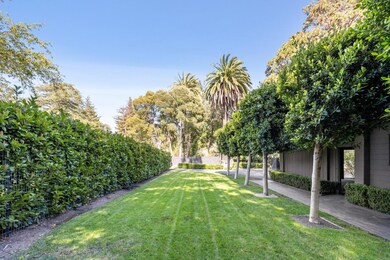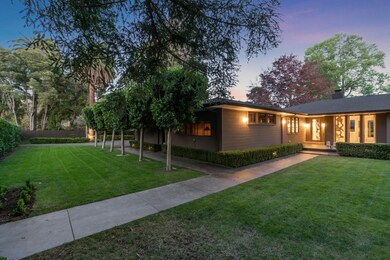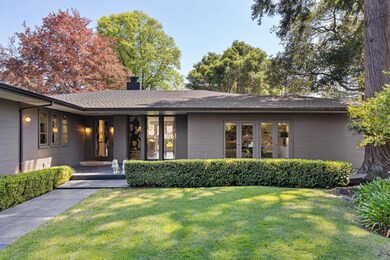
57 W Poplar Ave San Mateo, CA 94402
San Mateo Park NeighborhoodEstimated Value: $6,028,000 - $7,850,000
Highlights
- Private Pool
- 0.97 Acre Lot
- Wood Flooring
- Borel Middle School Rated A-
- Family Room with Fireplace
- Marble Countertops
About This Home
As of April 2022This home will wow you! The grounds are spectacular! This retreat is located in one of the Peninsulas finest neighborhoods, and is a residential work of art, with every detail precisely designed to create an elegant yet comfortable environment. Just moments away from vibrant downtown Burlingame and San Mateo, this sophisticated home balances entertainment spaces with relaxed everyday amenities. The stunning park-like grounds boast majestic trees, a sweeping lawn, sun drenched pool and garden room. Dramatic high ceilings through-out complement all four bedrooms, family room, office, kitchen and dining and living rooms. Close to all major transportation arteries and San Francisco International airport. So close to vibrant urban centers, yet coming home feels like entering a secluded private retreat.
Last Agent to Sell the Property
Peggy C. Le doux
Compass License #00716371 Listed on: 04/18/2022

Co-Listed By
Ryan LeDoux
Compass License #01829597
Home Details
Home Type
- Single Family
Est. Annual Taxes
- $83,195
Year Built
- 1940
Lot Details
- 0.97 Acre Lot
- Fenced
- Level Lot
- Sprinklers on Timer
- Back Yard
Home Design
- Raised Foundation
- Shingle Roof
- Composition Roof
- Concrete Perimeter Foundation
Interior Spaces
- 4,504 Sq Ft Home
- 1-Story Property
- Wet Bar
- High Ceiling
- Skylights
- Formal Entry
- Family Room with Fireplace
- 2 Fireplaces
- Living Room with Fireplace
- Den
- Bonus Room
- Alarm System
- Laundry in unit
Kitchen
- Eat-In Kitchen
- Breakfast Bar
- Double Self-Cleaning Oven
- Gas Cooktop
- Range Hood
- Warming Drawer
- Dishwasher
- Wine Refrigerator
- Kitchen Island
- Marble Countertops
- Disposal
Flooring
- Wood
- Stone
Bedrooms and Bathrooms
- 4 Bedrooms
- Dual Sinks
- Walk-in Shower
Parking
- 2 Carport Spaces
- Electric Gate
- Guest Parking
- Off-Street Parking
Outdoor Features
- Private Pool
- Balcony
Utilities
- Forced Air Heating System
- Well
Ownership History
Purchase Details
Home Financials for this Owner
Home Financials are based on the most recent Mortgage that was taken out on this home.Purchase Details
Home Financials for this Owner
Home Financials are based on the most recent Mortgage that was taken out on this home.Purchase Details
Home Financials for this Owner
Home Financials are based on the most recent Mortgage that was taken out on this home.Purchase Details
Home Financials for this Owner
Home Financials are based on the most recent Mortgage that was taken out on this home.Purchase Details
Home Financials for this Owner
Home Financials are based on the most recent Mortgage that was taken out on this home.Purchase Details
Home Financials for this Owner
Home Financials are based on the most recent Mortgage that was taken out on this home.Purchase Details
Home Financials for this Owner
Home Financials are based on the most recent Mortgage that was taken out on this home.Purchase Details
Home Financials for this Owner
Home Financials are based on the most recent Mortgage that was taken out on this home.Similar Homes in the area
Home Values in the Area
Average Home Value in this Area
Purchase History
| Date | Buyer | Sale Price | Title Company |
|---|---|---|---|
| Walters Gerard G | -- | Chicago Title Company | |
| Walters Gerard G | -- | Chicago Title Company | |
| Walters Gerard G | -- | Ticor Title Company Of Ca | |
| Walters Gerard G | -- | Old Republic Title Company | |
| Walters Gerard G | $3,000,000 | Fidelity National Title Co | |
| Walters Gerard G | -- | Fidelity National Title Co | |
| 2001 Beilin Family Revocable Trust | -- | -- | |
| Beilin Alexander | $1,828,000 | Fidelity National Title Co | |
| Chartz Peter J | -- | Fidelity National Title |
Mortgage History
| Date | Status | Borrower | Loan Amount |
|---|---|---|---|
| Open | Fakhry Karim Ahmad | $3,000,000 | |
| Closed | Walters Gerard G | $1,655,000 | |
| Closed | Walters Gerard G | $500,000 | |
| Closed | Walters Gerard G | $720,000 | |
| Closed | Walters Gerard G | $800,000 | |
| Closed | Walters Gerard G | $800,000 | |
| Closed | Walters Gerard G | $500,000 | |
| Closed | Walters Gerard G | $800,000 | |
| Closed | Walters Gerard G | $800,000 | |
| Previous Owner | Beilin Alexander | $750,000 | |
| Previous Owner | Beilin Alexander | $1,279,600 | |
| Closed | Walters Gerard G | $500,000 |
Property History
| Date | Event | Price | Change | Sq Ft Price |
|---|---|---|---|---|
| 04/29/2022 04/29/22 | Sold | $8,000,000 | +0.1% | $1,776 / Sq Ft |
| 04/19/2022 04/19/22 | Pending | -- | -- | -- |
| 04/18/2022 04/18/22 | For Sale | $7,995,000 | -- | $1,775 / Sq Ft |
Tax History Compared to Growth
Tax History
| Year | Tax Paid | Tax Assessment Tax Assessment Total Assessment is a certain percentage of the fair market value that is determined by local assessors to be the total taxable value of land and additions on the property. | Land | Improvement |
|---|---|---|---|---|
| 2023 | $83,195 | $7,150,000 | $5,184,000 | $1,966,000 |
| 2022 | $49,872 | $4,259,814 | $2,129,907 | $2,129,907 |
| 2021 | $49,338 | $4,176,290 | $2,088,145 | $2,088,145 |
| 2020 | $47,503 | $4,133,468 | $2,066,734 | $2,066,734 |
| 2019 | $46,529 | $4,052,420 | $2,026,210 | $2,026,210 |
| 2018 | $45,159 | $3,972,962 | $1,986,481 | $1,986,481 |
| 2017 | $44,453 | $3,895,062 | $1,947,531 | $1,947,531 |
| 2016 | $43,799 | $3,818,690 | $1,909,345 | $1,909,345 |
| 2015 | $42,726 | $3,761,330 | $1,880,665 | $1,880,665 |
| 2014 | $41,664 | $3,687,652 | $1,843,826 | $1,843,826 |
Agents Affiliated with this Home
-

Seller's Agent in 2022
Peggy C. Le doux
Compass
(650) 678-0515
1 in this area
15 Total Sales
-

Seller Co-Listing Agent in 2022
Ryan LeDoux
Compass
(650) 465-2969
1 in this area
31 Total Sales
-
Max Lo

Buyer's Agent in 2022
Max Lo
Green Banker Realty
(650) 307-8816
3 in this area
76 Total Sales
-
E
Buyer's Agent in 2022
Edward Quiroz
1st American Realty
(800) 228-5575
1 in this area
54 Total Sales
Map
Source: MLSListings
MLS Number: ML81887353
APN: 032-076-140
- 16 Engle Rd
- 425 N El Camino Real Unit 107
- 425 N El Camino Real Unit 308
- 5 W Bellevue Ave Unit 10
- 316 N El Camino Real Unit 305
- 303 Highland Ave
- 24 Mounds Rd Unit B
- 36 Clark Dr
- 50 Mounds Rd Unit 305
- 245 W Santa Inez Ave
- 60 El Cerrito Ave
- 128 N El Camino Real Unit 101
- 633 Highland Ave Unit 2
- 153 N San Mateo Dr Unit 106
- 29 Baytree Way
- 58 N El Camino Real Unit 301
- 320 Villa Terrace
- 828 Highland Ave
- 111 Saint Matthews Ave Unit 205
- 170 Warren Rd
- 57 W Poplar Ave
- 45 W Poplar Ave Unit W
- 87 W Poplar Ave
- 309 Arlington Ln
- 308 Arlington Ln
- 41 W Poplar Ave Unit W
- 105 W Poplar Ave Unit W
- 304 Arlington Ln
- 305 Arlington Ln
- 35 W Poplar Ave Unit W
- 111 W Poplar Ave
- 70 W Poplar Ave
- 120 E Santa Inez Ave Unit E
- 70 W Santa Inez Ave Unit W
- 120 W Santa Inez Ave Unit W
- 300 Arlington Ln
- 31 W Poplar Ave Unit W
- 58 W Poplar Ave Unit W
- 301 Arlington Ln
- 115 W Poplar Ave Unit W
