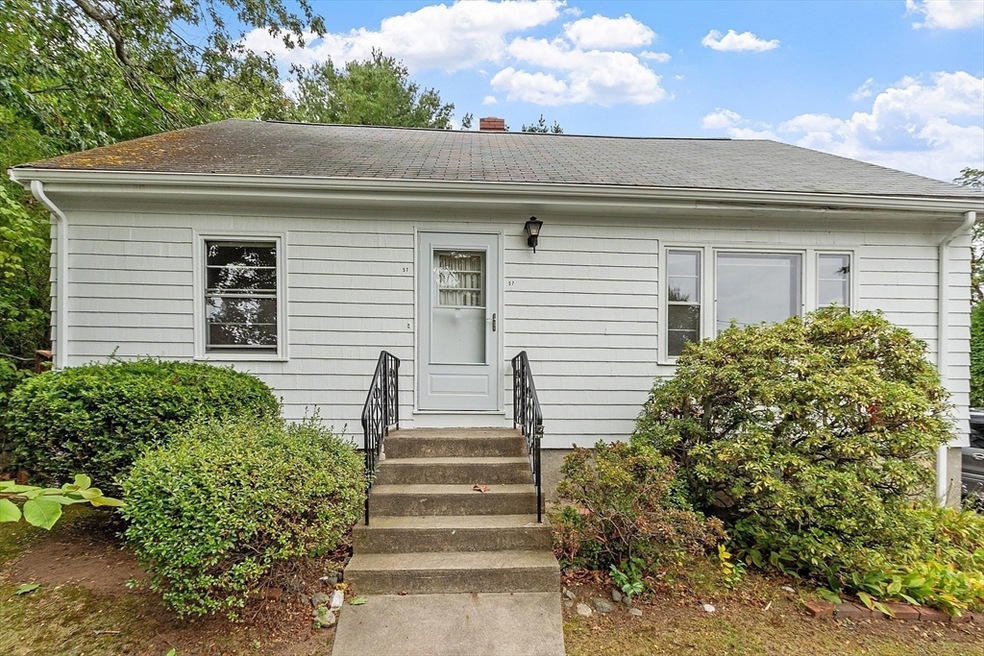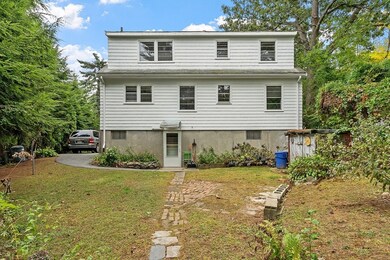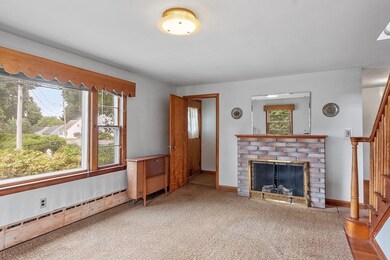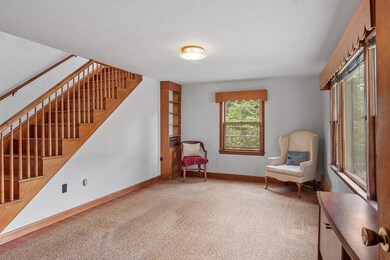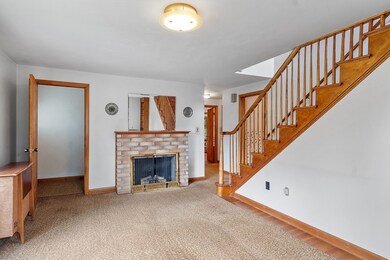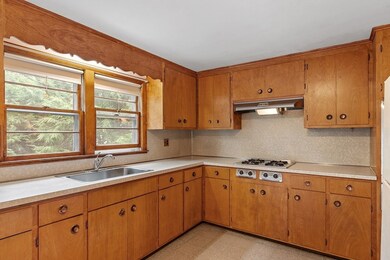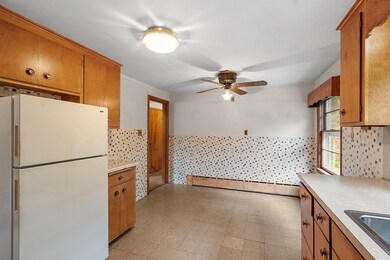
57 Williams St Arlington, MA 02476
Arlington Heights NeighborhoodHighlights
- Cape Cod Architecture
- Property is near public transit
- Main Floor Primary Bedroom
- Dallin Elementary School Rated A
- Wood Flooring
- 3-minute walk to Hibbert Playground
About This Home
As of November 2024This charming Cape Cod has been in the family for a long time. A little sweat equity could make this a real sweet home. Set on an oversized lot and quiet street and within walking distance to Trader Joe's. There are hardwood floors throughout. The two full bathroom are older but in very good condition. There is an eat-in kitchen overlooking the yard. Gas cooking stove top and double wall ovens. Wonderful home to update!
Home Details
Home Type
- Single Family
Est. Annual Taxes
- $8,190
Year Built
- Built in 1950
Lot Details
- 6,639 Sq Ft Lot
- Near Conservation Area
Home Design
- Cape Cod Architecture
- Frame Construction
- Shingle Roof
- Concrete Perimeter Foundation
Interior Spaces
- 1,901 Sq Ft Home
- Living Room with Fireplace
Kitchen
- Oven
- Range
Flooring
- Wood
- Tile
- Vinyl
Bedrooms and Bathrooms
- 4 Bedrooms
- Primary Bedroom on Main
- Linen Closet
- 2 Full Bathrooms
Laundry
- Dryer
- Washer
Basement
- Basement Fills Entire Space Under The House
- Laundry in Basement
Home Security
- Storm Windows
- Storm Doors
Parking
- 2 Car Parking Spaces
- Driveway
- Paved Parking
- Open Parking
- Off-Street Parking
Outdoor Features
- Rain Gutters
Location
- Property is near public transit
- Property is near schools
Schools
- Dallin Elementary School
- Gibbs Middle School
- Arlington High School
Utilities
- No Cooling
- 1 Heating Zone
- Heating System Uses Natural Gas
- Baseboard Heating
- Gas Water Heater
Listing and Financial Details
- Assessor Parcel Number 331694
Community Details
Recreation
- Park
Additional Features
- No Home Owners Association
- Shops
Ownership History
Purchase Details
Similar Homes in Arlington, MA
Home Values in the Area
Average Home Value in this Area
Purchase History
| Date | Type | Sale Price | Title Company |
|---|---|---|---|
| Deed | -- | -- |
Property History
| Date | Event | Price | Change | Sq Ft Price |
|---|---|---|---|---|
| 07/10/2025 07/10/25 | For Sale | $2,095,000 | +149.4% | $534 / Sq Ft |
| 11/19/2024 11/19/24 | Sold | $840,000 | +5.0% | $442 / Sq Ft |
| 10/01/2024 10/01/24 | Pending | -- | -- | -- |
| 09/25/2024 09/25/24 | For Sale | $799,900 | -- | $421 / Sq Ft |
Tax History Compared to Growth
Tax History
| Year | Tax Paid | Tax Assessment Tax Assessment Total Assessment is a certain percentage of the fair market value that is determined by local assessors to be the total taxable value of land and additions on the property. | Land | Improvement |
|---|---|---|---|---|
| 2025 | $8,840 | $820,800 | $495,300 | $325,500 |
| 2024 | $8,190 | $773,400 | $476,800 | $296,600 |
| 2023 | $7,807 | $696,400 | $445,800 | $250,600 |
| 2022 | $7,677 | $672,200 | $433,400 | $238,800 |
| 2021 | $7,526 | $663,700 | $433,400 | $230,300 |
| 2020 | $7,341 | $663,700 | $433,400 | $230,300 |
| 2019 | $6,945 | $616,800 | $427,200 | $189,600 |
| 2018 | $6,281 | $517,800 | $328,200 | $189,600 |
| 2017 | $6,270 | $499,200 | $309,600 | $189,600 |
| 2016 | $6,072 | $474,400 | $284,800 | $189,600 |
| 2015 | $6,011 | $443,600 | $266,200 | $177,400 |
Agents Affiliated with this Home
-
Derek Greene

Seller's Agent in 2025
Derek Greene
The Greene Realty Group
(860) 560-1006
6 in this area
2,951 Total Sales
-
Janet Halloran

Seller's Agent in 2024
Janet Halloran
RE/MAX Real Estate Center
(617) 947-3119
6 in this area
34 Total Sales
Map
Source: MLS Property Information Network (MLS PIN)
MLS Number: 73294653
APN: ARLI-000176-000008-000001
- 15A Lanark Rd
- 11 Williams St
- 132 Sylvia St Unit 1
- 299 Appleton St
- 6 West St
- 327 Appleton St
- 10-12 Spring Rd
- 30 Bow St Unit 1
- 7 Theresa Ave
- 11 Colonial Village Dr Unit 7
- 37 Baker Ave
- 2 Colonial Village Dr Unit 3
- 3 Colonial Village Dr Unit 10
- 9 Lisbeth St Unit 9
- 10 Colonial Village Dr Unit 6
- 19 Hillcrest Ave
- 197 Lowell St
- 152 Renfrew St
- 17 Sagamore Rd
- 51 Lantern Rd
