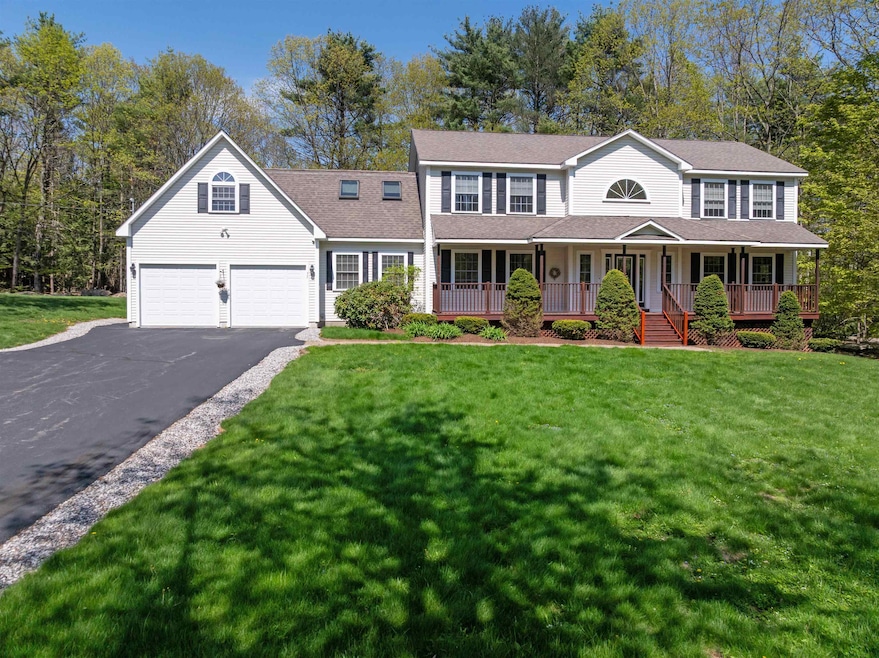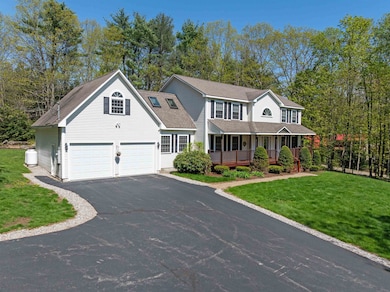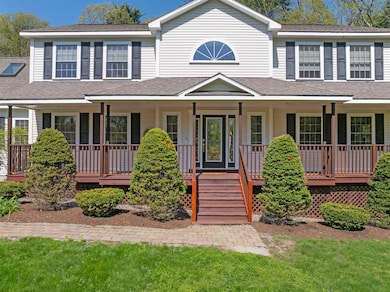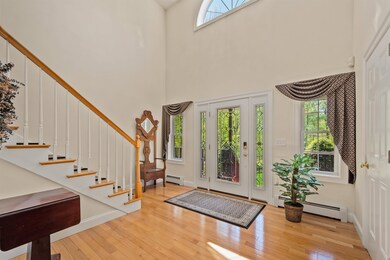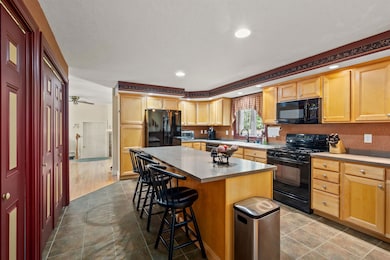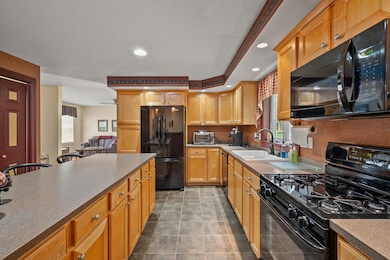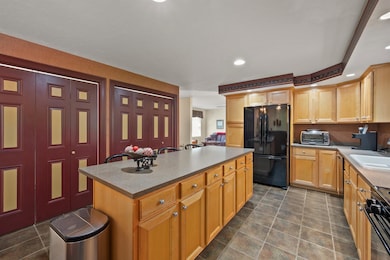57 Winona Rd Meredith, NH 03253
Estimated payment $4,797/month
Highlights
- Access To Lake
- 1.57 Acre Lot
- Deck
- Primary Bedroom Suite
- Colonial Architecture
- Lake, Pond or Stream
About This Home
Discover comfort, space, and convenience at 57 Winona Road in picturesque Meredith, NH. Set on 1.57 private acres just minutes from downtown, this 4-bedroom, 4-bath colonial offers a spacious and flexible layout, including two primary suites and multiple living areas. The large kitchen features a center island, ample cabinetry, and a bright dining area with sliders that open to an oversized deck and level backyard—perfect for entertaining or relaxing outdoors. A charming farmer’s porch welcomes you at the front, ideal for morning coffee or evening unwinding. Inside, you'll find a formal dining room, a cozy living room with a gas fireplace, and a versatile den or bonus space. One of the primary suites offers potential as a guest suite or second family room, while another bedroom includes a side room that can serve as an office or additional sleeping area. Storage is plentiful with an attached two-car garage with overhead space, plus a detached two-car garage perfect for a workshop or extra storage. All this in a serene country setting just 4 miles from Waukewan Golf Club, 10 minutes to I-93, and 25 minutes to Gunstock Ski Area. As a Meredith resident, enjoy access to two beautiful town beaches. Delayed showings begin May 17th at the Open House from 10–1.
Home Details
Home Type
- Single Family
Est. Annual Taxes
- $6,156
Year Built
- Built in 2004
Lot Details
- 1.57 Acre Lot
- Property fronts a private road
- Level Lot
Parking
- 2 Car Attached Garage
- Parking Storage or Cabinetry
- 1 to 5 Parking Spaces
Home Design
- Colonial Architecture
- Vinyl Siding
Interior Spaces
- Property has 2 Levels
- Central Vacuum
- Fireplace
- Living Room
- Combination Kitchen and Dining Room
- Loft
- Walk-Out Basement
- Home Security System
Kitchen
- Microwave
- Dishwasher
- Kitchen Island
Flooring
- Wood
- Carpet
- Tile
Bedrooms and Bathrooms
- 4 Bedrooms
- Primary Bedroom Suite
- Walk-In Closet
- Bathroom on Main Level
Laundry
- Laundry on main level
- Dryer
- Washer
Outdoor Features
- Access To Lake
- Municipal Residents Have Water Access Only
- Lake, Pond or Stream
- Deck
Schools
- Inter-Lakes Elementary School
- Inter-Lakes Middle School
- Inter-Lakes High School
Utilities
- Hot Water Heating System
- Private Water Source
- Drilled Well
- Cable TV Available
Listing and Financial Details
- Tax Lot 133
- Assessor Parcel Number 526
Map
Home Values in the Area
Average Home Value in this Area
Tax History
| Year | Tax Paid | Tax Assessment Tax Assessment Total Assessment is a certain percentage of the fair market value that is determined by local assessors to be the total taxable value of land and additions on the property. | Land | Improvement |
|---|---|---|---|---|
| 2024 | $6,207 | $605,000 | $123,600 | $481,400 |
| 2023 | $5,934 | $600,000 | $123,600 | $476,400 |
| 2022 | $6,098 | $436,500 | $72,400 | $364,100 |
| 2021 | $5,862 | $436,500 | $72,400 | $364,100 |
| 2020 | $6,120 | $436,500 | $72,400 | $364,100 |
| 2019 | $6,084 | $382,900 | $58,600 | $324,300 |
| 2018 | $5,981 | $382,900 | $58,600 | $324,300 |
| 2016 | $5,659 | $363,000 | $56,900 | $306,100 |
| 2015 | $5,518 | $363,000 | $56,900 | $306,100 |
| 2014 | $5,383 | $363,000 | $56,900 | $306,100 |
| 2013 | $5,231 | $363,000 | $56,900 | $306,100 |
Property History
| Date | Event | Price | List to Sale | Price per Sq Ft |
|---|---|---|---|---|
| 09/02/2025 09/02/25 | Price Changed | $824,900 | -8.3% | $284 / Sq Ft |
| 06/19/2025 06/19/25 | Price Changed | $899,900 | -2.7% | $309 / Sq Ft |
| 05/14/2025 05/14/25 | For Sale | $924,900 | -- | $318 / Sq Ft |
Purchase History
| Date | Type | Sale Price | Title Company |
|---|---|---|---|
| Warranty Deed | -- | None Available | |
| Warranty Deed | -- | None Available | |
| Warranty Deed | -- | None Available | |
| Warranty Deed | $459,900 | -- | |
| Warranty Deed | $160,000 | -- |
Mortgage History
| Date | Status | Loan Amount | Loan Type |
|---|---|---|---|
| Previous Owner | $211,124 | Unknown | |
| Previous Owner | $143,840 | Purchase Money Mortgage |
Source: PrimeMLS
MLS Number: 5040860
APN: MERE-000026S-000133
- 2 Namak Way
- Lot 3 Winona Rd
- Lot 1 Winona Rd
- Lot 2 Winona Rd
- Lot 4 Winona Rd
- 5 Clover Ridge Rd
- 48 Waukewan Rd
- 70 Hatch Corner Rd
- 34-35-36 Commerce Ct
- 00 Water St Unit 1
- 27 Water St
- 21 Upper Ladd Hill Rd Unit D
- 21 Upper Ladd Hill Rd Unit A
- 21 Upper Ladd Hill Rd Unit E
- 21 Upper Ladd Hill Rd Unit C
- 21 Upper Ladd Hill Rd Unit B
- 18 Hickorywood Cir
- 8 Water St Unit 2
- 15 Highland St
- 27 Stevens Ave Unit D
- 41 Village Dr
- 0 Village Dr
- 17 Lake St Unit 1
- 312 Daniel Webster Hwy
- 98 Brook Hill
- 6 Neal Shore Rd
- 9 Westbury Rd
- 375 Endicott St N Unit 104
- 11 Laurel Glen Ln
- 107 Treetop Cir Unit 725
- 1 Simpson Ave
- 58 Patrician Shores Cir
- 130 Endicott St N
- 361 Lakeside Ave Unit 2nd floor
- 12 Roosevelt Ln
- 65 Provencal Rd
- 25 Alpine Cir Unit B
- 19 Hill Ave Unit B
- 19 Hill Ave Unit A
- 553 Weirs Blvd
