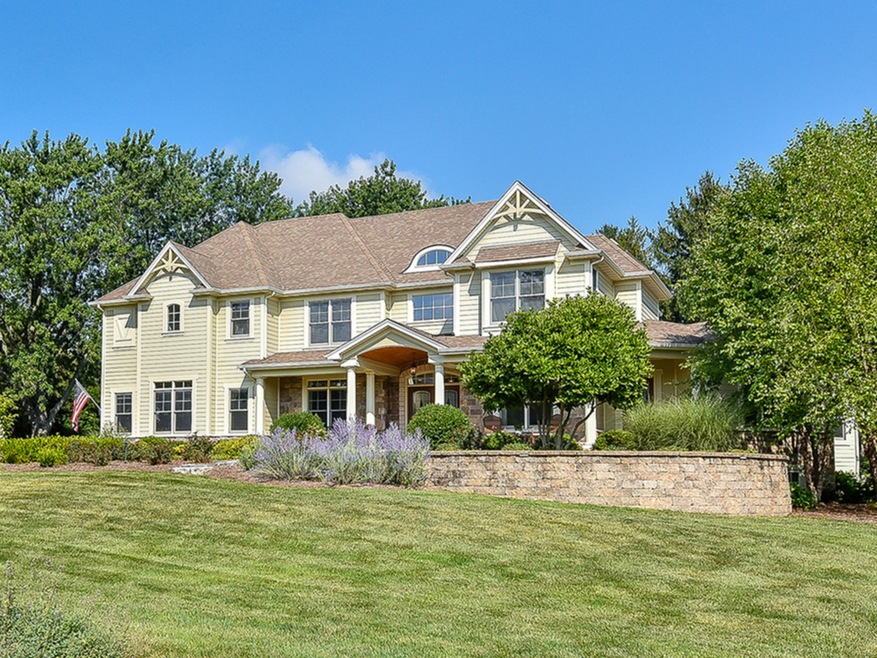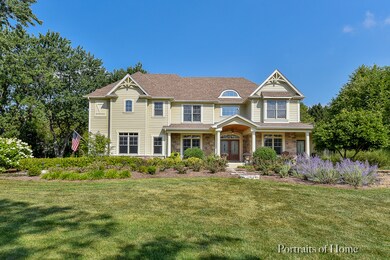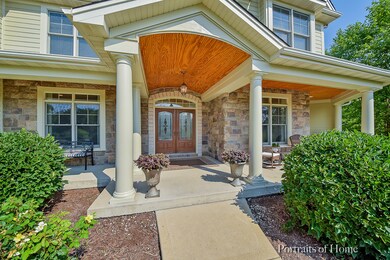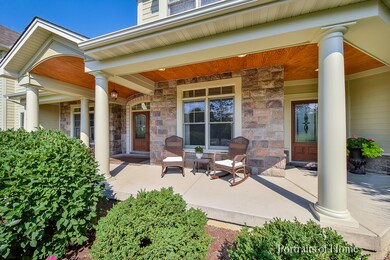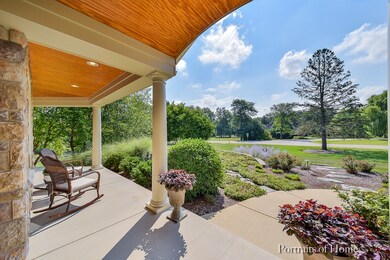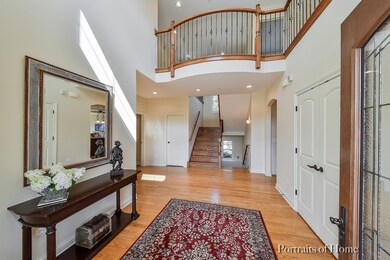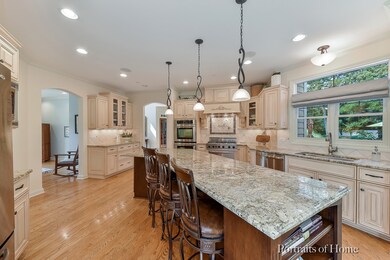
570 Ahlstrand Rd Glen Ellyn, IL 60137
Estimated Value: $947,000 - $1,863,000
Highlights
- Spa
- Landscaped Professionally
- Vaulted Ceiling
- Arbor View Elementary School Rated A
- Recreation Room
- Traditional Architecture
About This Home
As of November 2018Gorgeous custom home situated on almost 1.5 acres of professionally landscaped gardens on the highly regarded Ahlstrand Road of Glen Ellyn. With over 5,500sqft of finished living space this beauty is sure to please!! 4 bedrooms and 4.1 baths(with optional 5th bedroom in the English basement). Thoughtfully laid out floor plan w/ open concept eat-in kitchen/family room combo, separate formal dining, first floor office w/ additional flex space that could be used as 2nd office or crafting room and a fantastic mudroom off 3 car garage w/ direct access to backyard patio, hot-tub and grilling area. Huge master suite upstairs with sitting area, large master closet and three other bedrooms(one is jack-n-jill and the other w/ en-suite). Huge finished basement w/ exercise room, full bath, bar, plenty of recreation space and storage w/ direct access to garage. Wonderful upgrades like a whole house generator, fire and lawn sprinkler, high efficiency windows, stone fireplace and sound system!
Last Agent to Sell the Property
Coldwell Banker Real Estate Group License #475155729 Listed on: 08/11/2018

Home Details
Home Type
- Single Family
Est. Annual Taxes
- $31,533
Year Built
- 2007
Lot Details
- East or West Exposure
- Landscaped Professionally
- Irregular Lot
Parking
- Attached Garage
- Garage Transmitter
- Garage Door Opener
- Driveway
- Parking Included in Price
- Garage Is Owned
Home Design
- Traditional Architecture
- Slab Foundation
- Asphalt Shingled Roof
- Stone Siding
- Cedar
Interior Spaces
- Dry Bar
- Vaulted Ceiling
- Skylights
- Wood Burning Fireplace
- Fireplace With Gas Starter
- Mud Room
- Entrance Foyer
- Sitting Room
- Breakfast Room
- Home Office
- Recreation Room
- Storage Room
- Laundry on main level
- Utility Room with Study Area
- Home Gym
- Wood Flooring
- Storm Screens
Kitchen
- Walk-In Pantry
- Butlers Pantry
- Double Oven
- Microwave
- High End Refrigerator
- Dishwasher
- Stainless Steel Appliances
- Kitchen Island
- Disposal
Bedrooms and Bathrooms
- Primary Bathroom is a Full Bathroom
- Dual Sinks
- Whirlpool Bathtub
- Shower Body Spray
- Separate Shower
Finished Basement
- Exterior Basement Entry
- Finished Basement Bathroom
Outdoor Features
- Spa
- Patio
Utilities
- Forced Air Heating and Cooling System
- Two Heating Systems
- Heating System Uses Gas
- Lake Michigan Water
Listing and Financial Details
- Homeowner Tax Exemptions
Ownership History
Purchase Details
Purchase Details
Home Financials for this Owner
Home Financials are based on the most recent Mortgage that was taken out on this home.Purchase Details
Home Financials for this Owner
Home Financials are based on the most recent Mortgage that was taken out on this home.Purchase Details
Home Financials for this Owner
Home Financials are based on the most recent Mortgage that was taken out on this home.Purchase Details
Similar Homes in Glen Ellyn, IL
Home Values in the Area
Average Home Value in this Area
Purchase History
| Date | Buyer | Sale Price | Title Company |
|---|---|---|---|
| Andre C Jham Revocable Trust | -- | None Listed On Document | |
| Jham Andre | $1,150,000 | Fidelity National Title | |
| Jochums Richard O | $1,200,000 | Fidelity National Title | |
| James Dennis B | $750,000 | None Available | |
| Newton Wannetta R | -- | -- |
Mortgage History
| Date | Status | Borrower | Loan Amount |
|---|---|---|---|
| Previous Owner | Jham Andre C | $818,200 | |
| Previous Owner | Jham Andre | $875,000 | |
| Previous Owner | Jham Andre | $920,000 | |
| Previous Owner | Jochums Richard O | $885,000 | |
| Previous Owner | James Dennis B | $950,000 | |
| Previous Owner | James Dennis B | $125,500 | |
| Previous Owner | James Dennis B | $1,337,839 | |
| Previous Owner | James Dennis B | $775,000 |
Property History
| Date | Event | Price | Change | Sq Ft Price |
|---|---|---|---|---|
| 11/09/2018 11/09/18 | Sold | $1,150,000 | -8.0% | $307 / Sq Ft |
| 09/24/2018 09/24/18 | Pending | -- | -- | -- |
| 08/11/2018 08/11/18 | For Sale | $1,250,000 | +4.2% | $333 / Sq Ft |
| 12/06/2013 12/06/13 | Sold | $1,200,000 | -4.0% | $321 / Sq Ft |
| 10/25/2013 10/25/13 | Pending | -- | -- | -- |
| 09/04/2013 09/04/13 | For Sale | $1,250,000 | -- | $334 / Sq Ft |
Tax History Compared to Growth
Tax History
| Year | Tax Paid | Tax Assessment Tax Assessment Total Assessment is a certain percentage of the fair market value that is determined by local assessors to be the total taxable value of land and additions on the property. | Land | Improvement |
|---|---|---|---|---|
| 2023 | $31,533 | $464,480 | $68,000 | $396,480 |
| 2022 | $29,675 | $438,970 | $64,280 | $374,690 |
| 2021 | $25,953 | $369,710 | $62,750 | $306,960 |
| 2020 | $26,069 | $358,940 | $62,170 | $296,770 |
| 2019 | $25,446 | $349,470 | $60,530 | $288,940 |
| 2018 | $28,188 | $383,460 | $57,030 | $326,430 |
| 2017 | $26,075 | $369,320 | $54,930 | $314,390 |
| 2016 | $25,705 | $354,570 | $52,740 | $301,830 |
| 2015 | $24,974 | $330,570 | $50,310 | $280,260 |
| 2014 | $24,982 | $324,310 | $65,030 | $259,280 |
| 2013 | $24,182 | $325,290 | $65,230 | $260,060 |
Agents Affiliated with this Home
-
Matthew Todd

Seller's Agent in 2018
Matthew Todd
Coldwell Banker Real Estate Group
(312) 806-1586
32 in this area
63 Total Sales
-
Luigui Corral

Buyer's Agent in 2018
Luigui Corral
RE/MAX
(847) 236-0000
226 Total Sales
-
Pattie Murray

Seller's Agent in 2013
Pattie Murray
Berkshire Hathaway HomeServices Chicago
(630) 842-6063
159 in this area
651 Total Sales
-

Buyer's Agent in 2013
Jude Murray
RE/MAX of Naperville
Map
Source: Midwest Real Estate Data (MRED)
MLS Number: MRD10048993
APN: 05-26-304-006
- 22W412 Autumn Blaze Dr
- 22W041 Pinegrove Ct
- 22W128 Butterfield Rd Unit 12
- 3S135 Cherrywood Ln
- 3S180 Cypress Dr
- 22W080 Glen Valley Dr
- 2S527 Danbury Dr
- 23W160 Woodcroft Dr
- 2S644 Devonshire Ln
- 2S151 Stratford Rd
- 21W741 Huntington Rd
- 23W233 Cambridge Ct
- 22W300 Arbor Ln
- 470 Fawell Blvd Unit 320
- 453 Raintree Dr Unit 2E
- 1S730 Milton Ave
- 2044 Appaloosa Ct W
- 1903 Brentwood Ln E
- 1994 Brentwood Ln E
- 3S444 Shagbark Ln
- 570 Ahlstrand Rd
- 570 Ahlstrand Rd
- 690 Stanton Rd
- 560 Ahlstrand Rd
- 569 Ahlstrand Rd
- 552 Ahlstrand Rd
- 581 Eddie Rd
- 580 Ahlstrand Rd
- 2S511 Park Blvd
- 22W381 Stanton Rd
- 22W382 Stanton Rd
- 540 Ahlstrand Rd
- 22W500 Ahlstrand Rd
- 2S471 Park Blvd
- 590 Ahlstrand Rd
- 550 Ahlstrand Rd
- 22W341 Stanton Rd
- 610 Stanton Rd
- 600 Ahlstrand Rd
- 22W455 Mccarron Rd
