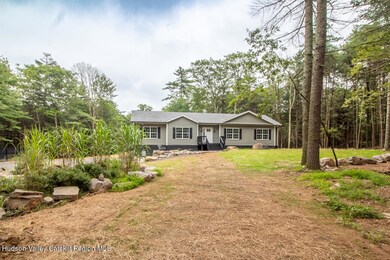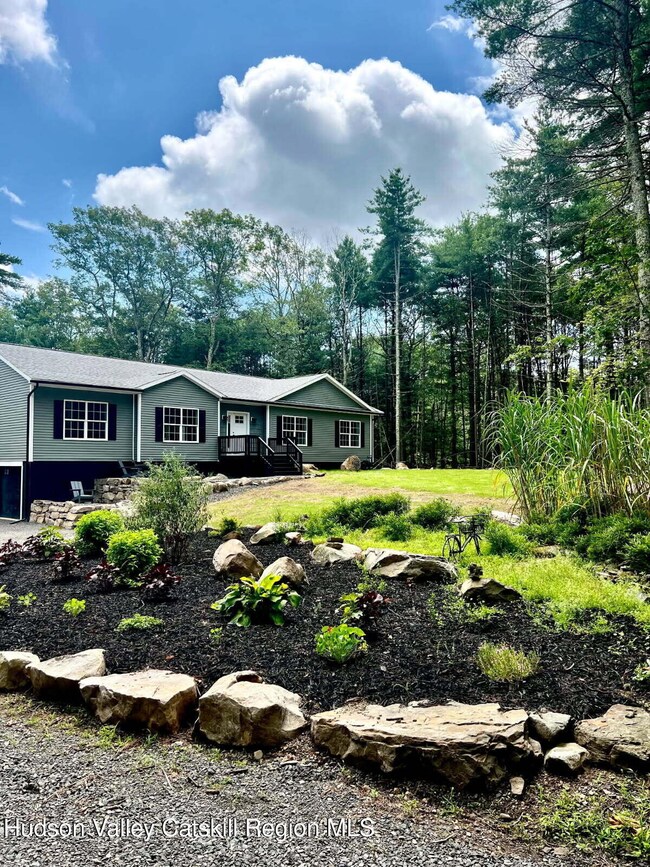
570 Buck Rd Accord, NY 12404
Marbletown NeighborhoodEstimated payment $5,021/month
Highlights
- New Construction
- Open Floorplan
- No HOA
- 3.15 Acre Lot
- Ranch Style House
- Stainless Steel Appliances
About This Home
Welcome to your dream home in the heart of Stone Ridge, NY! This stunning new construction ranch offers the perfect blend of modern comfort and serene country living. Step inside to discover a large open concept living area, ideal for dining and entertaining. The beautifully appointed kitchen features stainless steel appliances and a large pantry, providing ample storage for all your culinary needs. Stay comfortable year-round with central air conditioning and efficient propane heating. This home offers 3 spacious bedrooms and 2.5 luxurious baths, including your primary bedroom with ensuite bath. This 2,000 sq ft home is thoughtfully designed for both relaxation and functionality.
The lower level includes a huge family room and a separate room which could be used for a home office, gym or to house your pool table.
Outside, enjoy the convenience of an attached 1-car garage and a large, detached shed, perfect for storage, hobbies, or a workshop.
Set on a generous 3.15-acre lot, this home offers privacy, room to roam, and a peaceful natural setting. Located just minutes from local favorites like Arrowood Farms and Westwind Orchards, along with easy access to the Mohonk Preserve and Minnewaska State Park for hiking and scenic views. Also, it is very close to uptown Kingston with many great restaurants and shops. You'll enjoy the best of Hudson Valley livinga€''farm-to-table dining, craft beverages, and scenic outdoor adventures all at your doorstep.
Don't miss this rare opportunity to own a brand-new home in one of the area's most desirable locations!
Listing Agent
BHHS HUDSON VALLEY PROP-NP License #30SI0968290 Listed on: 07/17/2025

Home Details
Home Type
- Single Family
Est. Annual Taxes
- $2,146
Year Built
- Built in 2025 | New Construction
Lot Details
- 3.15 Acre Lot
- Sloped Lot
- Many Trees
- Property is zoned A3
Parking
- 1 Car Attached Garage
- Gravel Driveway
Home Design
- Ranch Style House
Interior Spaces
- 2,000 Sq Ft Home
- Open Floorplan
- Family Room
- Living Room
- Laminate Flooring
- Basement Fills Entire Space Under The House
Kitchen
- Range
- Microwave
- Dishwasher
- Stainless Steel Appliances
- Kitchen Island
Bedrooms and Bathrooms
- 3 Bedrooms
Laundry
- Laundry Room
- Dryer
- Washer
- Sink Near Laundry
Outdoor Features
- Patio
- Shed
Utilities
- Central Air
- Heating System Uses Propane
- Well
- Septic Tank
Community Details
- No Home Owners Association
- Office
Listing and Financial Details
- Legal Lot and Block 43 / 3
- Assessor Parcel Number 61.1-3-43
Map
Home Values in the Area
Average Home Value in this Area
Property History
| Date | Event | Price | Change | Sq Ft Price |
|---|---|---|---|---|
| 08/28/2015 08/28/15 | Sold | $110,000 | -4.3% | $151 / Sq Ft |
| 08/19/2015 08/19/15 | Pending | -- | -- | -- |
| 07/21/2015 07/21/15 | For Sale | $115,000 | -- | $158 / Sq Ft |
Similar Homes in Accord, NY
Source: Hudson Valley Catskills Region Multiple List Service
MLS Number: 20253065
- 43 Bee Tree Ln
- 766 County Route 2
- 263 Cherry Hill Rd
- 571-575 County Route 2
- 478 County Route 2
- 10 Rockaway Rd
- 4 Rockaway Rd
- 452 County Route 2
- 39 Hornbeck Ln
- 100-104 Bone Hollow Rd
- 351 Peak Rd
- 570 Buck Rd
- TBD Buck Rd
- 295 Krumville Rd
- 16 van Derburgh Close
- 501 Pine Bush Rd
- 137 Bush Rd
- 37 Mary's Ln
- 58 Peak Rd
- 293 Pine Bush Rd
- 50 Rose Hill Rd
- 673 Acorn Hill Rd
- 7 Upper Whitfield Rd
- 30 Schoonmaker Ln
- 269 Brown Rd
- 116 Tongore Rd
- 3140 Us-209
- 3140 Us-209
- 2003 Queens Hwy
- 879 Samsonville Rd
- 11 John Taylor Dr
- 11 John Taylor Dr Unit A
- 20 Campbell St
- 251 Samsonville Rd Unit 8
- 78 Burgher Rd
- 204 Maple Ave Unit B
- 20 Mary Lou Ln
- 5994 Route 44 55
- 21 Easy St
- 5917 Us-44






