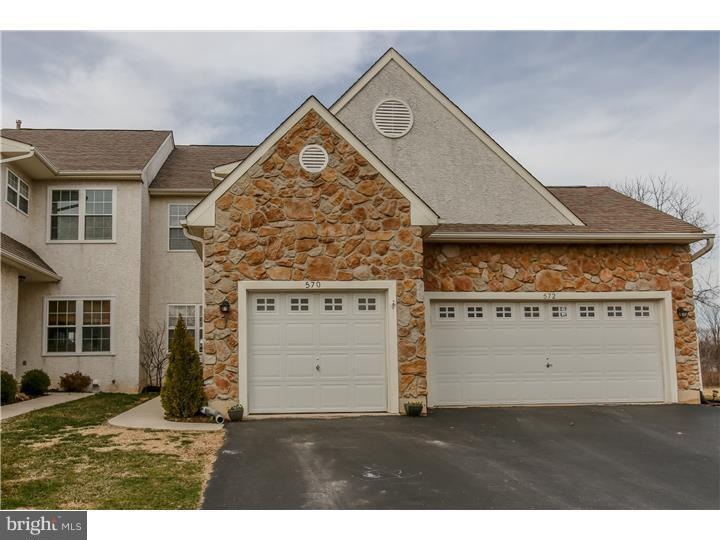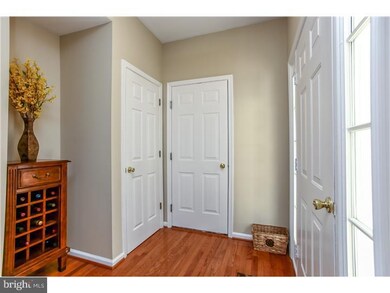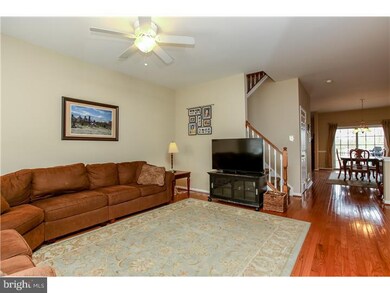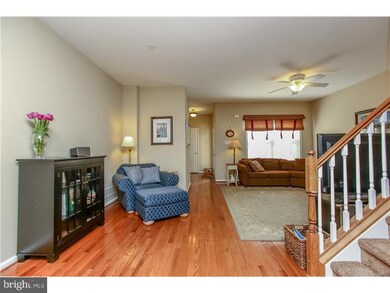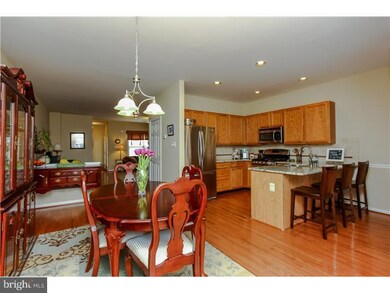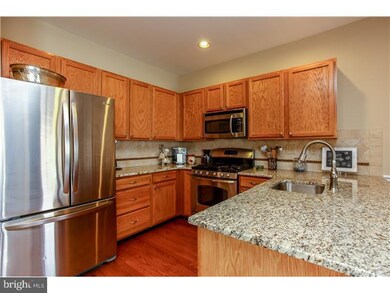
570 Cork Cir West Chester, PA 19380
Estimated Value: $493,000 - $540,000
Highlights
- Colonial Architecture
- Deck
- Wood Flooring
- Exton Elementary School Rated A
- Cathedral Ceiling
- Breakfast Area or Nook
About This Home
As of June 2015Gorgeous 3 Bedroom 2.5 Bath in the Desirable Community of the Villages of Shannon! This Fabulous Open Floor Plan is One of the Largest Interior Units and offers a Freshly painted, Neutral D cor and Hardwood Floors on the Entire Main Level! Inviting Entrance Foyer Opens Nicely into the Living Room & Dining Room Combination which is perfect for Entertaining or Simply Living! Stylish Kitchen Complete with Oak Cabinets, Granite Counters with a decorative Tile Backsplash, Under mount Stainless Steel Sink, Newer Stainless Steel Appliances (Including a 5 Burner GE Range), Recess Lighting and Peninsula Island that is Perfect for Casual Meals! The Adjacent Breakfast Area can also be used as an Office with a Vaulted Ceiling and Ceiling Fan! Sliding Doors off of the Dining Room Lead to the Enlarged Private Deck with Stairs down to the Level Backyard. The Seller's even Upgraded the Deck to a Maintenance Free Composite Material with a Vinyl Railing. There is also a Powder Room and Coat Closet on this Level! Retreat at the End of the Day to the Master Bedroom Suite Boasting Newer Carpeting, Vaulted Ceiling and a Ceiling Fan and a Large Walk in Closet. Beautiful Master Bathroom offers a Soaking Tub w Tile Surround, Dual Vanity and a Separate Shower Stall. Two Additional Nice Sized Bedrooms with Newer Carpet and a Lighted Ceiling Fan, Hall Bath & Linen Closet Complete the Upper Level! PLUS .. a Spacious Finished Basement with Berber Carpeting and Recessed Lighting. This is the Perfect Area for a Play Room, Rec Room or Additional Living Space. There is Plenty of Room for Storage in the Unfinished Area. Did I mention this Community is Conveniently located off of 202 & Boot Road. Easy Commute to the Exton Train Station, West Chester Borough, The Main Line Area, King Of Prussia & Philadelphia with Easy Access to Route 30, 202, 100, 113 and 352. This One is Sure to Impress with All Appliances Included, LOW TAXES, LOW HOA Fee and a One Car Garage with Plenty of Overflow Parking! Don't Delay ... Make an Offer Today!
Last Agent to Sell the Property
RE/MAX Excellence - Kennett Square Listed on: 04/06/2015

Townhouse Details
Home Type
- Townhome
Est. Annual Taxes
- $3,322
Year Built
- Built in 2001
Lot Details
- 3,906 Sq Ft Lot
- Back and Front Yard
- Property is in good condition
HOA Fees
- $11 Monthly HOA Fees
Parking
- 1 Car Attached Garage
- 2 Open Parking Spaces
Home Design
- Colonial Architecture
- Pitched Roof
- Shingle Roof
- Vinyl Siding
- Concrete Perimeter Foundation
- Stucco
Interior Spaces
- 2,114 Sq Ft Home
- Property has 2 Levels
- Cathedral Ceiling
- Ceiling Fan
- Family Room
- Living Room
- Dining Room
Kitchen
- Breakfast Area or Nook
- Self-Cleaning Oven
- Built-In Microwave
- Disposal
Flooring
- Wood
- Wall to Wall Carpet
- Tile or Brick
Bedrooms and Bathrooms
- 3 Bedrooms
- En-Suite Primary Bedroom
- 2.5 Bathrooms
- Walk-in Shower
Finished Basement
- Basement Fills Entire Space Under The House
- Laundry in Basement
Outdoor Features
- Deck
Schools
- Exton Elementary School
- J.R. Fugett Middle School
- West Chester East High School
Utilities
- Forced Air Heating and Cooling System
- Heating System Uses Gas
- 200+ Amp Service
- Natural Gas Water Heater
- Cable TV Available
Community Details
- Association fees include common area maintenance
- Village Of Shannon Subdivision
Listing and Financial Details
- Tax Lot 0360
- Assessor Parcel Number 52-01P-0360
Ownership History
Purchase Details
Home Financials for this Owner
Home Financials are based on the most recent Mortgage that was taken out on this home.Purchase Details
Home Financials for this Owner
Home Financials are based on the most recent Mortgage that was taken out on this home.Purchase Details
Home Financials for this Owner
Home Financials are based on the most recent Mortgage that was taken out on this home.Similar Homes in West Chester, PA
Home Values in the Area
Average Home Value in this Area
Purchase History
| Date | Buyer | Sale Price | Title Company |
|---|---|---|---|
| Tran Phuong T | $321,000 | None Available | |
| Diem Jeremy R | $315,000 | First American Title Ins Co | |
| Divito David A | $196,550 | -- |
Mortgage History
| Date | Status | Borrower | Loan Amount |
|---|---|---|---|
| Open | Tran Phuong T | $198,500 | |
| Closed | Tran Phuong T | $256,800 | |
| Previous Owner | Diem Jeremy R | $309,294 | |
| Previous Owner | Kenny Brendan M | $172,000 | |
| Previous Owner | Divito David A | $19,665 | |
| Closed | Divito David A | $157,225 | |
| Closed | Kenny Brendan M | $32,250 |
Property History
| Date | Event | Price | Change | Sq Ft Price |
|---|---|---|---|---|
| 06/25/2015 06/25/15 | Sold | $321,000 | -1.2% | $152 / Sq Ft |
| 05/01/2015 05/01/15 | Pending | -- | -- | -- |
| 04/06/2015 04/06/15 | For Sale | $325,000 | -- | $154 / Sq Ft |
Tax History Compared to Growth
Tax History
| Year | Tax Paid | Tax Assessment Tax Assessment Total Assessment is a certain percentage of the fair market value that is determined by local assessors to be the total taxable value of land and additions on the property. | Land | Improvement |
|---|---|---|---|---|
| 2024 | $3,795 | $130,930 | $24,680 | $106,250 |
| 2023 | $3,795 | $130,930 | $24,680 | $106,250 |
| 2022 | $3,746 | $130,930 | $24,680 | $106,250 |
| 2021 | $3,694 | $130,930 | $24,680 | $106,250 |
| 2020 | $3,670 | $130,930 | $24,680 | $106,250 |
| 2019 | $3,619 | $130,930 | $24,680 | $106,250 |
| 2018 | $3,542 | $130,930 | $24,680 | $106,250 |
| 2017 | $3,465 | $130,930 | $24,680 | $106,250 |
| 2016 | $2,784 | $130,930 | $24,680 | $106,250 |
| 2015 | $2,784 | $130,930 | $24,680 | $106,250 |
| 2014 | $2,784 | $130,930 | $24,680 | $106,250 |
Agents Affiliated with this Home
-
Tina D'antonio

Seller's Agent in 2015
Tina D'antonio
RE/MAX
(610) 368-8366
47 Total Sales
-
Anna Abbatemarco

Buyer's Agent in 2015
Anna Abbatemarco
EXP Realty, LLC
(610) 314-5820
127 Total Sales
Map
Source: Bright MLS
MLS Number: 1002567848
APN: 52-01P-0360.0000
- 507 Cork Cir
- 329 Galway Dr
- 1342 Morstein Rd
- 1344 Morstein Rd Unit A
- 1069 E Boot Rd
- 108 Longford Rd
- 1218 Waterford Rd
- 1319 Ship Rd
- 1215 Youngs Rd
- 1400 E Woodbank Way
- 1713 Yardley Dr
- 1211 Waterford Rd
- 1736 Yardley Dr
- 1124 Nottingham Dr
- 1 Red Barn Ln
- 1290 Clearbrook Rd
- 646 Heatherton Ln
- 1545 Morstein Rd
- 1237 W King Rd
- 1061 Kennett Way
