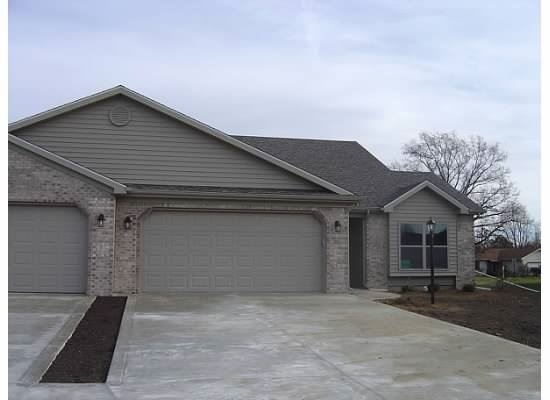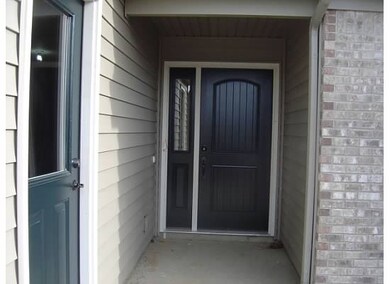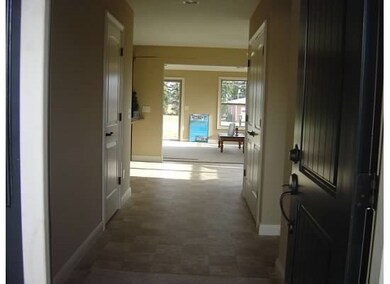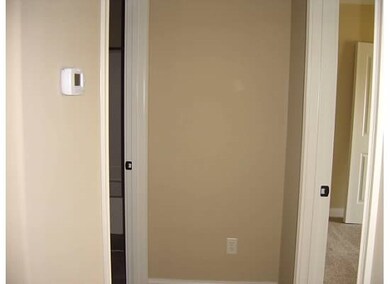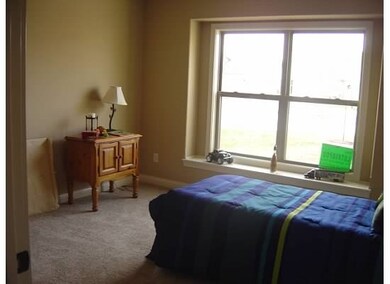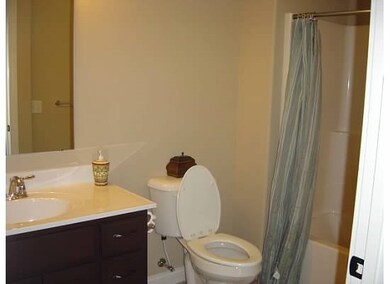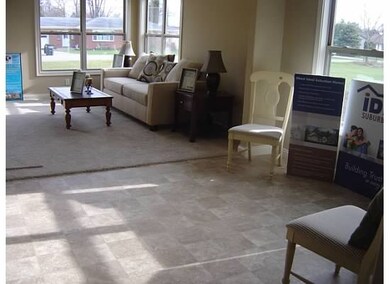
570 Deerfield Path Warsaw, IN 46582
Highlights
- Primary Bedroom Suite
- Cul-De-Sac
- Walk-In Closet
- Warsaw Community High School Rated A-
- 2 Car Attached Garage
- Patio
About This Home
As of October 2020This is A new Home SPEC Construction. Commission paid on Net Sales Price. 84.00 Monthly Maintenance fees apply. 10-8-2015 Price chg to add Garage Service door and extra Lighting 12-12-2015 Actual final pictures update Upgrades List Here and in Agent remarks Brantford Chrome Bath Fixtures paper holder and 24" towel bar for each bath). Mainbath High-Rise Enlongated Toilet Masterbath 5' Walk-in shower - Diamond Masterbath High-Rise Elongated Toilet Bedroom2 Window Seat Option Hickory Square Cabinets for Kitchen Laundry 30" Hickory Square Cabinets 52" Ceiling Fan Great Room 42" Ceiling Fan Master bedroom Marble Bowl Light Kit for Ceiling Fan - 4 Globe Light Kit for Ceiling Fan - Exterior Light Package #3 Rounded Drywall Corners - Interior Light Package #3 - Pendant Lights - Set of Two on Switch Address Stone Wide Painted Trim Brick Full Front Brick SherScrub Wall and Ceiling Paint Certainteed Landmark RoofShingles Front Door - Sante Fe 8" Deep Stainless Steel Kitchen Sink Front Door Sidelite FSSL 141 Premium Microhood - Stainless Steel - 22" Pull-Down Stairs with Partial Flooring Arbor Chrome Pull Down Kitchen Faucet Upgrade Finished Std Size Garage Premium Dishwasher - Stainless Steel - Wireless Keypad for Garage Pocket Door - Finish to match all other GreatRoom Chamfer CeiliClear Glass Door with External Grilles ng Interior Door Hardware Dexter Seville/Torino House to Garage Door - HtoGDoor Low Threshhold Door Clear Glass Door with External Grilles Angled Upper Corner Cabinet Tall Upper Cabinet Masterbath Cultured Marble Vanity Top Masterbath CultureMasterbath
Last Agent to Sell the Property
Deb Stoebe
Ideal Suburban Homes Realty Listed on: 07/20/2015
Property Details
Home Type
- Condominium
Est. Annual Taxes
- $1,400
Year Built
- Built in 2015
HOA Fees
- $4 Monthly HOA Fees
Parking
- 2 Car Attached Garage
- Driveway
Home Design
- Brick Exterior Construction
- Slab Foundation
- Shingle Roof
- Vinyl Construction Material
Interior Spaces
- 1-Story Property
- Ceiling height of 9 feet or more
- Ceiling Fan
Kitchen
- Laminate Countertops
- Disposal
Flooring
- Carpet
- Vinyl
Bedrooms and Bathrooms
- 2 Bedrooms
- Primary Bedroom Suite
- Walk-In Closet
- 2 Full Bathrooms
Laundry
- Laundry on main level
- Gas And Electric Dryer Hookup
Home Security
Utilities
- Forced Air Heating and Cooling System
- SEER Rated 13+ Air Conditioning Units
- Cable TV Available
Additional Features
- Patio
- Cul-De-Sac
- Suburban Location
Community Details
- Fire and Smoke Detector
Ownership History
Purchase Details
Purchase Details
Home Financials for this Owner
Home Financials are based on the most recent Mortgage that was taken out on this home.Purchase Details
Home Financials for this Owner
Home Financials are based on the most recent Mortgage that was taken out on this home.Similar Home in the area
Home Values in the Area
Average Home Value in this Area
Purchase History
| Date | Type | Sale Price | Title Company |
|---|---|---|---|
| Warranty Deed | -- | Stockdale William J | |
| Deed | $152,000 | -- | |
| Quit Claim Deed | $152,000 | Fidelity National Title Co | |
| Warranty Deed | $152,000 | Fidelity National Title Co | |
| Corporate Deed | -- | Attorney |
Property History
| Date | Event | Price | Change | Sq Ft Price |
|---|---|---|---|---|
| 10/14/2020 10/14/20 | Sold | $190,000 | +3.9% | $144 / Sq Ft |
| 09/02/2020 09/02/20 | Pending | -- | -- | -- |
| 09/01/2020 09/01/20 | For Sale | $182,900 | +20.3% | $139 / Sq Ft |
| 06/29/2017 06/29/17 | Sold | $152,000 | 0.0% | $115 / Sq Ft |
| 06/07/2017 06/07/17 | Pending | -- | -- | -- |
| 06/07/2017 06/07/17 | For Sale | $152,000 | +6.7% | $115 / Sq Ft |
| 03/07/2016 03/07/16 | Sold | $142,500 | +1.1% | $108 / Sq Ft |
| 02/13/2016 02/13/16 | Pending | -- | -- | -- |
| 07/20/2015 07/20/15 | For Sale | $140,992 | -- | $107 / Sq Ft |
Tax History Compared to Growth
Tax History
| Year | Tax Paid | Tax Assessment Tax Assessment Total Assessment is a certain percentage of the fair market value that is determined by local assessors to be the total taxable value of land and additions on the property. | Land | Improvement |
|---|---|---|---|---|
| 2024 | $1,620 | $216,400 | $25,700 | $190,700 |
| 2023 | $1,274 | $199,000 | $25,700 | $173,300 |
| 2022 | $1,198 | $185,100 | $25,700 | $159,400 |
| 2021 | $1,678 | $161,300 | $25,700 | $135,600 |
| 2020 | $1,600 | $153,500 | $25,700 | $127,800 |
| 2019 | $3,113 | $148,300 | $25,700 | $122,600 |
| 2018 | $2,998 | $142,800 | $25,700 | $117,100 |
| 2017 | $1,410 | $135,900 | $25,700 | $110,200 |
Agents Affiliated with this Home
-
L
Seller's Agent in 2020
Loretta Reeder
Brian Peterson Real Estate
-
Teresa Bakehorn

Buyer's Agent in 2020
Teresa Bakehorn
Our House Real Estate
(574) 551-2601
618 Total Sales
-
D
Seller's Agent in 2016
Deb Stoebe
Ideal Suburban Homes Realty
-
Christie Brumfield

Buyer's Agent in 2016
Christie Brumfield
Our House Real Estate
(574) 453-6016
21 Total Sales
Map
Source: Indiana Regional MLS
MLS Number: 201534214
APN: 43-11-10-100-161.000-032
- 3022 Deerfield Path
- 243 N Bobber Ln
- TBD E Timberline Cir S
- 139 N 175 E
- 808 Lydia Dr
- 901 N Timberline Cir E
- 3835 Gregory Ct
- 918 N Old Orchard Dr
- 2210 E Laurien Ct
- 2512 E Market St
- TBD Superior Ave
- TBD Lake Tahoe Trail
- TBD Lake Tahoe Trail Unit 39
- 2620 E Ontario Ln
- 2650 Lake Tahoe Trail
- 2231 E Jefferson St
- 225 S Cleveland St
- 2393 E Kemo Ave
- 401 College Ave
- 1 Park Ave Unit 404
