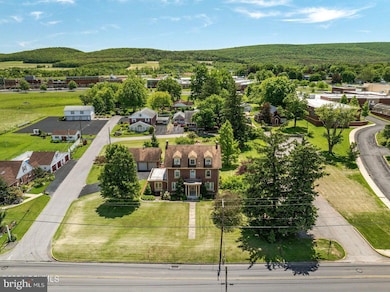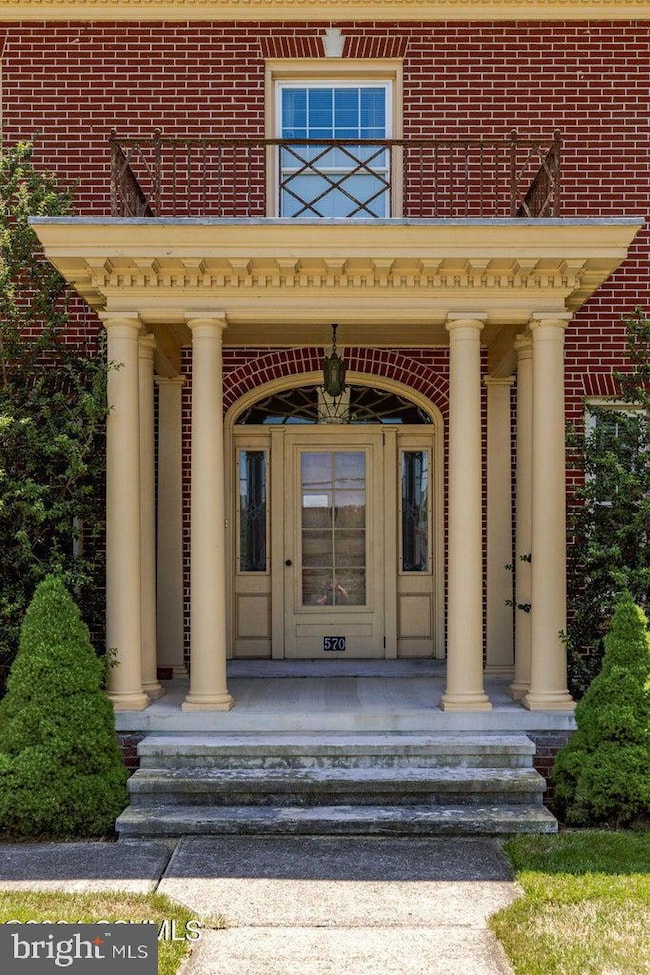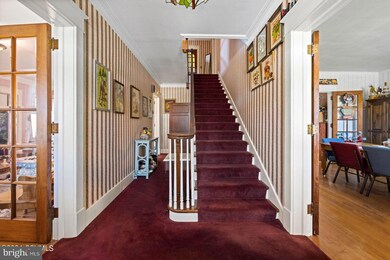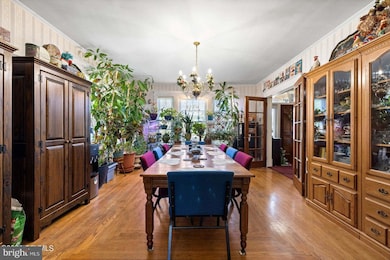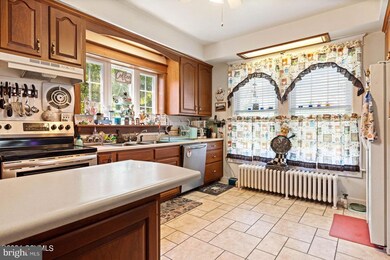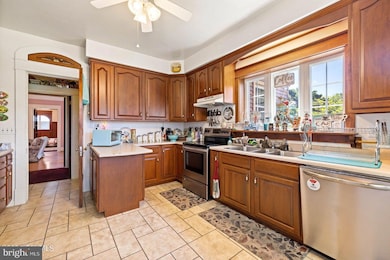
570 E Main St Middleburg, PA 17842
Estimated payment $2,506/month
Highlights
- Traditional Architecture
- 2 Fireplaces
- No HOA
- Wood Flooring
- Sun or Florida Room
- Den
About This Home
Spacious, magnificently well-kept 3-story brick, 6-bedroom home, from the original interior fixtures to the exterior flower beds, nothing is out of place. If you are in search for a stately style home this is the one! Formal dining room, 30 plus foot living room with fireplace, study with fireplace, wall ac unit, and built-ins, ideal for your in-home business, first floor laundry and bath. Four-bedrooms and a full bath on the second floor. Enjoy your morning or evening beverage in the second-floor sunroom. Additional guest may enjoy two-bedrooms and bath the third floor offers. Efficient Buderus oil furnace updated wiring. Back porch area and large patio for summer entertainment. Three-car detached garage with second floor storage.
Home Details
Home Type
- Single Family
Est. Annual Taxes
- $3,891
Year Built
- Built in 1931
Lot Details
- 0.78 Acre Lot
- Property is zoned NC
Parking
- 3 Car Detached Garage
- Parking Storage or Cabinetry
- Front Facing Garage
Home Design
- Traditional Architecture
- Brick Exterior Construction
- Shingle Roof
- Concrete Perimeter Foundation
Interior Spaces
- 3,829 Sq Ft Home
- Property has 3 Levels
- Built-In Features
- Ceiling Fan
- 2 Fireplaces
- Brick Fireplace
- Living Room
- Formal Dining Room
- Den
- Sun or Florida Room
- Wood Flooring
- Basement Fills Entire Space Under The House
Kitchen
- Stove
- Dishwasher
- Disposal
Bedrooms and Bathrooms
- 6 Bedrooms
- En-Suite Primary Bedroom
Laundry
- Laundry Room
- Laundry on main level
- Washer and Dryer Hookup
Outdoor Features
- Patio
- Porch
Schools
- Midd-West High School
Utilities
- Cooling System Mounted In Outer Wall Opening
- Heating System Uses Oil
- Hot Water Heating System
- 200+ Amp Service
- Electric Water Heater
Community Details
- No Home Owners Association
Listing and Financial Details
- Assessor Parcel Number 10-03-091
Map
Home Values in the Area
Average Home Value in this Area
Tax History
| Year | Tax Paid | Tax Assessment Tax Assessment Total Assessment is a certain percentage of the fair market value that is determined by local assessors to be the total taxable value of land and additions on the property. | Land | Improvement |
|---|---|---|---|---|
| 2025 | $4,059 | $32,180 | $5,900 | $26,280 |
| 2024 | $3,811 | $32,180 | $5,900 | $26,280 |
| 2023 | $1,732 | $32,180 | $5,900 | $26,280 |
| 2022 | $3,795 | $32,180 | $5,900 | $26,280 |
| 2021 | $3,747 | $32,180 | $5,900 | $26,280 |
| 2020 | $3,747 | $32,180 | $5,900 | $26,280 |
| 2019 | $3,747 | $32,180 | $5,900 | $26,280 |
| 2018 | $3,747 | $32,180 | $5,900 | $26,280 |
| 2017 | $3,747 | $32,180 | $5,900 | $26,280 |
| 2016 | $2,343 | $32,180 | $5,900 | $26,280 |
| 2015 | $207,235 | $32,180 | $5,900 | $26,280 |
| 2014 | $207,235 | $32,180 | $5,900 | $26,280 |
Property History
| Date | Event | Price | Change | Sq Ft Price |
|---|---|---|---|---|
| 06/28/2025 06/28/25 | Price Changed | $394,000 | -7.3% | $103 / Sq Ft |
| 05/20/2025 05/20/25 | Price Changed | $424,900 | -2.3% | $111 / Sq Ft |
| 04/15/2025 04/15/25 | Price Changed | $435,000 | -3.3% | $114 / Sq Ft |
| 01/02/2025 01/02/25 | Price Changed | $449,900 | -6.1% | $117 / Sq Ft |
| 08/08/2024 08/08/24 | Price Changed | $479,000 | -4.0% | $125 / Sq Ft |
| 06/04/2024 06/04/24 | For Sale | $499,000 | -- | $130 / Sq Ft |
About the Listing Agent

Current Occupation:Broker/Owner
License Number:RM046607A
Education:Pennsylvania State University "82"
Website:century21mertz.com
Scott's Other Listings
Source: Bright MLS
MLS Number: PASY2000904
APN: 10-03-091
- 535 Maple Ave
- 511 E Main St
- 428 E Main St
- 309 Schoch St
- 108 S Main St
- 411 S Wausau Rd
- 431 Paxtonville Rd
- 180 Kissimmee Rd
- 901 Summit Rd
- 1385 Kissimmee Rd
- 2311 Paxtonville Rd
- LOT 55 Austin Ln
- 00 Middle Rd
- 0 Middle Rd Unit 20-90906
- 174 Cardiff Dr
- 164 Heister Valley Rd
- 0 Route 35
- 700 Red Bank Rd
- LOT 1 Church Rd
- LOT 2 Church Rd
- 31 S Main St
- 1694 Country Rd
- 2415 Wildwood Rd
- 201 Vine St
- 17 Spatz Ln
- 1507 S Market St
- 305 N Broad St
- 207 W Snyder St Unit 209
- 247 Chestnut St
- 29 S Market St
- 29 N Market St
- 7859 Old Turnpike Rd
- 1168 Dreisbach Church Rd
- 3455 Main St
- 1538 N Susquehanna Trail
- 190 Lindsey Ln
- 2203 Old Schoolhouse Rd
- 895 Three Rivers Rd
- 1157 Westbranch Hwy
- 2584 Old Turnpike Rd

