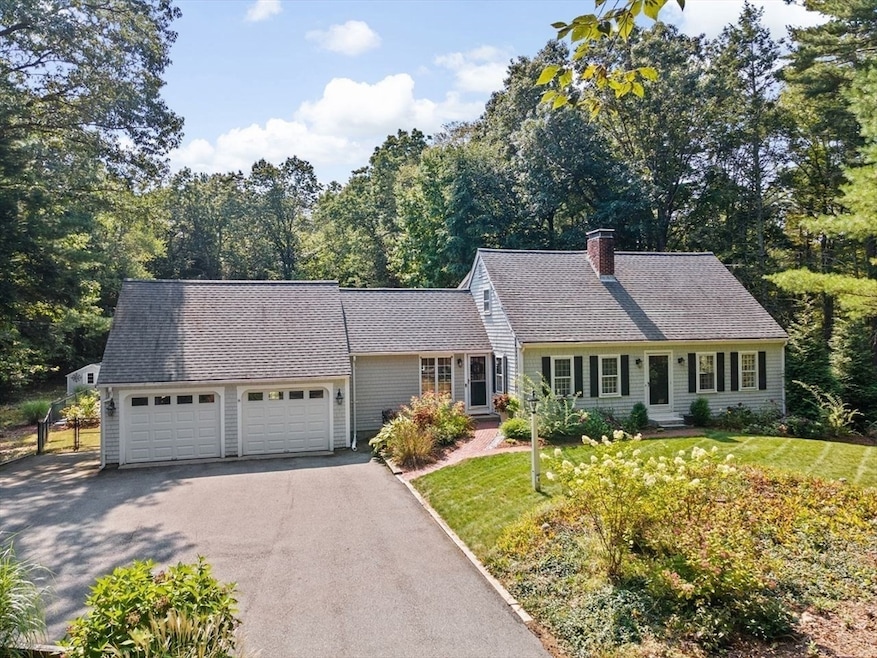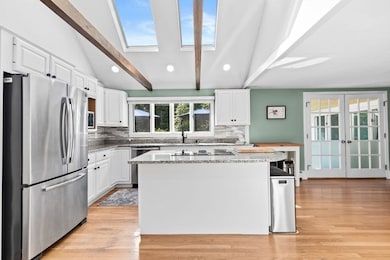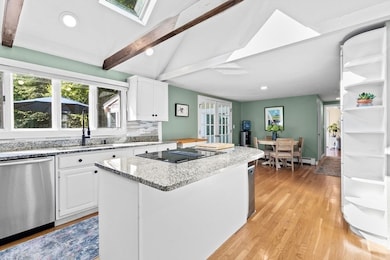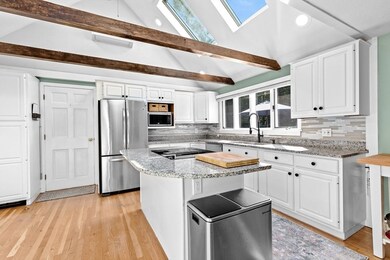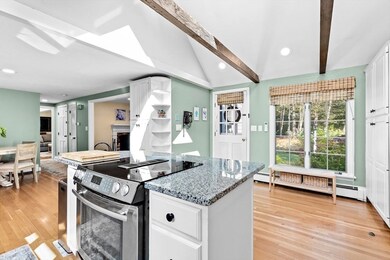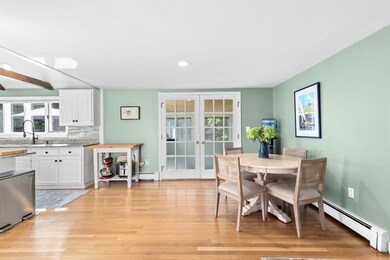
570 Grove St Norwell, MA 02061
Highlights
- Horses Allowed On Property
- Medical Services
- 5.54 Acre Lot
- Grace Farrar Cole Elementary School Rated A-
- In Ground Pool
- Open Floorplan
About This Home
As of October 2024Set back on over 5.5 acres on a scenic country road in sought after Norwell, this “picture-perfect” 4BR 2 Bath Cape w/loads of recent updates, classic charm & a spacious layout checks so many boxes! The expanded floor plan features a sparkling white kitchen w/island that’s wide open to a sunlit casual dining area w/french doors out to a sunroom overlooking the gorgeous backyard. A spacious family room w/built-ins & access outdoors, formal dining room w/fireplace, updated full bath & mudroom complete the 1st floor. Upstairs, 3 spacious BRs & a 2nd full bath PLUS a HUGE 4th BR, office or guest suite over the 2-car garage. Full walkout LL w/gym/workshop & loads of storage, NEW AC (2023), 30-yr architectural roof, updated electrical & generator hookup – you can move right in! You'll LOVE the private, fully fenced backyard oasis w/in-ground pool, decking, landscaping & abundant play space! Minutes to Norwell's TOP rated schools, restaurants, shops & commuter options. OPEN THURS, FRI & SAT
Last Agent to Sell the Property
Coldwell Banker Realty - Norwell - Hanover Regional Office

Home Details
Home Type
- Single Family
Est. Annual Taxes
- $10,948
Year Built
- Built in 1971 | Remodeled
Lot Details
- 5.54 Acre Lot
- Near Conservation Area
- Wooded Lot
Parking
- 2 Car Attached Garage
- Garage Door Opener
- Driveway
- Open Parking
- Off-Street Parking
Home Design
- Cape Cod Architecture
- Frame Construction
- Shingle Roof
- Concrete Perimeter Foundation
Interior Spaces
- 2,793 Sq Ft Home
- Open Floorplan
- Wainscoting
- Beamed Ceilings
- Cathedral Ceiling
- Ceiling Fan
- Skylights
- Recessed Lighting
- Light Fixtures
- Bay Window
- Picture Window
- French Doors
- Dining Room with Fireplace
- 2 Fireplaces
- Bonus Room
- Sun or Florida Room
- Washer and Electric Dryer Hookup
Kitchen
- Breakfast Bar
- Range
- Dishwasher
- Stainless Steel Appliances
- Kitchen Island
- Solid Surface Countertops
Flooring
- Wood
- Wall to Wall Carpet
- Laminate
- Ceramic Tile
Bedrooms and Bathrooms
- 4 Bedrooms
- Primary bedroom located on second floor
- Custom Closet System
- Dual Closets
- 2 Full Bathrooms
- Double Vanity
- Bathtub with Shower
- Separate Shower
Partially Finished Basement
- Walk-Out Basement
- Basement Fills Entire Space Under The House
- Interior and Exterior Basement Entry
- Block Basement Construction
- Laundry in Basement
Outdoor Features
- In Ground Pool
- Deck
Schools
- Cole Elementary School
- NMS Middle School
- NHS High School
Horse Facilities and Amenities
- Horses Allowed On Property
Utilities
- Ductless Heating Or Cooling System
- Heating System Uses Oil
- Baseboard Heating
- Water Heater
- Private Sewer
Listing and Financial Details
- Assessor Parcel Number M:00036 B:0000 L:004,1100602
Community Details
Recreation
- Jogging Path
Additional Features
- No Home Owners Association
- Medical Services
Ownership History
Purchase Details
Home Financials for this Owner
Home Financials are based on the most recent Mortgage that was taken out on this home.Purchase Details
Map
Similar Homes in Norwell, MA
Home Values in the Area
Average Home Value in this Area
Purchase History
| Date | Type | Sale Price | Title Company |
|---|---|---|---|
| Not Resolvable | $580,000 | -- | |
| Deed | $270,000 | -- | |
| Deed | $270,000 | -- |
Mortgage History
| Date | Status | Loan Amount | Loan Type |
|---|---|---|---|
| Open | $928,000 | Purchase Money Mortgage | |
| Closed | $928,000 | Purchase Money Mortgage | |
| Closed | $200,000 | Credit Line Revolving | |
| Closed | $482,000 | Stand Alone Refi Refinance Of Original Loan | |
| Closed | $493,000 | New Conventional | |
| Previous Owner | $73,000 | No Value Available | |
| Previous Owner | $40,000 | No Value Available |
Property History
| Date | Event | Price | Change | Sq Ft Price |
|---|---|---|---|---|
| 10/29/2024 10/29/24 | Sold | $995,000 | 0.0% | $356 / Sq Ft |
| 09/22/2024 09/22/24 | Pending | -- | -- | -- |
| 09/18/2024 09/18/24 | For Sale | $995,000 | +71.6% | $356 / Sq Ft |
| 03/23/2018 03/23/18 | Sold | $580,000 | -2.5% | $252 / Sq Ft |
| 02/07/2018 02/07/18 | Pending | -- | -- | -- |
| 01/24/2018 01/24/18 | For Sale | $595,000 | -- | $259 / Sq Ft |
Tax History
| Year | Tax Paid | Tax Assessment Tax Assessment Total Assessment is a certain percentage of the fair market value that is determined by local assessors to be the total taxable value of land and additions on the property. | Land | Improvement |
|---|---|---|---|---|
| 2025 | $11,171 | $854,700 | $399,300 | $455,400 |
| 2024 | $10,948 | $813,400 | $397,900 | $415,500 |
| 2023 | $10,599 | $693,200 | $354,300 | $338,900 |
| 2022 | $9,741 | $586,100 | $284,600 | $301,500 |
| 2021 | $10,150 | $599,200 | $297,700 | $301,500 |
| 2020 | $9,689 | $582,600 | $297,700 | $284,900 |
| 2019 | $9,456 | $576,600 | $291,700 | $284,900 |
| 2018 | $9,337 | $571,400 | $297,700 | $273,700 |
| 2017 | $8,751 | $532,000 | $297,700 | $234,300 |
| 2016 | $8,707 | $527,700 | $297,700 | $230,000 |
| 2015 | $8,245 | $499,700 | $297,700 | $202,000 |
| 2014 | $7,756 | $473,800 | $279,200 | $194,600 |
Source: MLS Property Information Network (MLS PIN)
MLS Number: 73291375
APN: NORW-000036-000000-000004
- 1 Hawthorne Ln
- 16 Lantern Ln
- 433 Grove St
- 0 Mount Blue St
- 462 Mount Blue St
- 225 Prospect St
- 179 Lincoln St
- 251 Prospect St
- 301 Grove St
- 40 Judges Hill Dr
- 16 Bowker St
- 77 Main St
- 349 Summer St
- 11 Old Oaken Bucket Rd
- 139 Summer St
- 18 Black Pond Hill Rd
- 7 Assinippi Ave Unit 207
- 179 Central St
- 0 Mt Blue Unit 73374335
- 420 Main St
