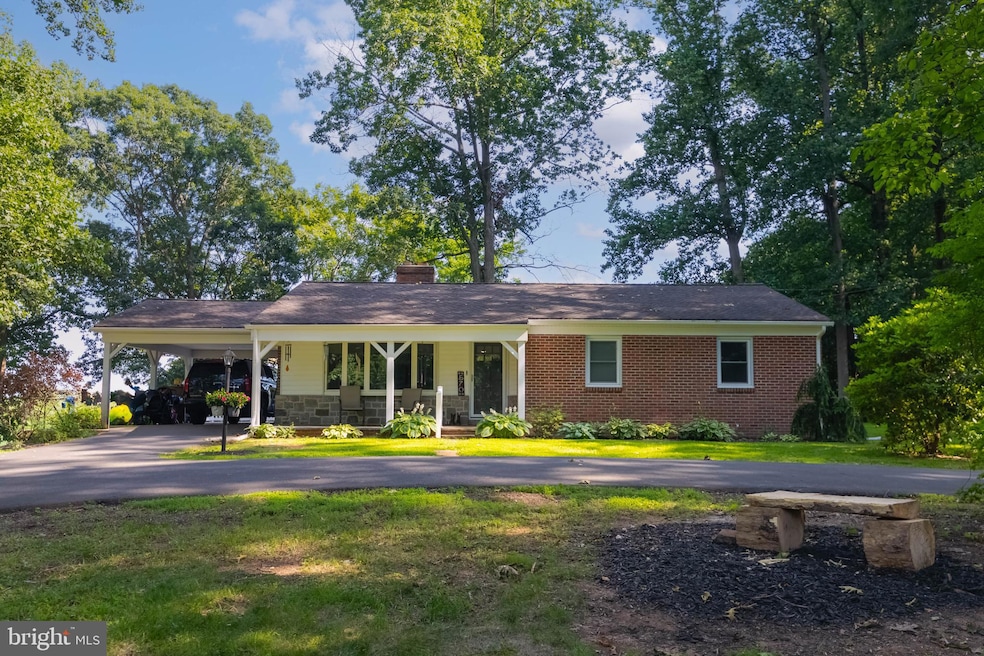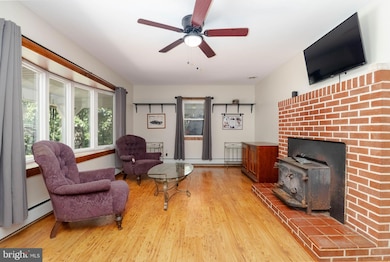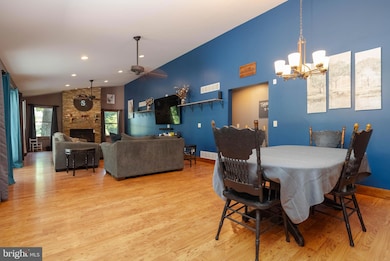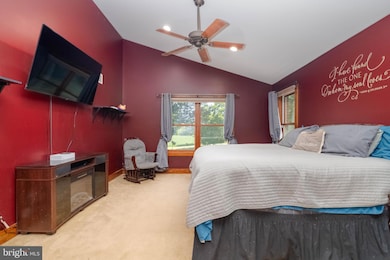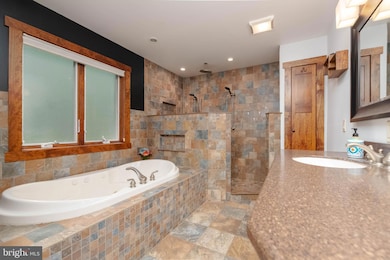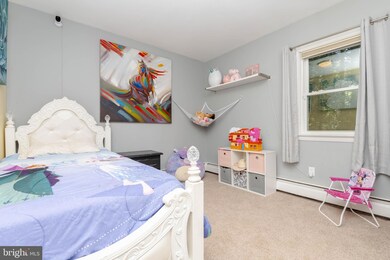
570 Mount Zoar Rd Conowingo, MD 21918
Estimated payment $3,844/month
Highlights
- Pasture Views
- Vaulted Ceiling
- Wood Flooring
- Deck
- Rambler Architecture
- Main Floor Bedroom
About This Home
Welcome to 570 Mount Zoar Road, Conowingo — where comfort meets countryside charm.
This expansive ranch-style home offers nearly 4,800 square feet of finished living space, featuring 4 spacious bedrooms and 3 full bathrooms. A welcoming circular driveway sets the tone as you arrive, leading to a home that combines warmth, space, and style.
Inside, the heart of the home is the inviting family room, anchored by a stunning stone fireplace — the perfect place to unwind on cooler evenings. The eat-in kitchen provides ample space for casual dining, while a formal front sitting room with a cozy wood stove adds even more character and comfort.
The luxurious primary suite is a true retreat, complete with a spa-inspired bathroom and a generous walk-in closet.
Downstairs, the newly finished lower level offers flexible space ideal for a separate living area, home office, or guest suite. It also includes a workshop and walks out at ground level to a covered patio, driveway, and garage — perfect for everyday convenience and extended living options.
Situated on 1.82 picturesque acres, this property offers peace, privacy, and breathtaking views — close to local amenities.
Don't miss your chance to own this beautiful slice of paradise!
Home Details
Home Type
- Single Family
Est. Annual Taxes
- $3,634
Year Built
- Built in 1964
Lot Details
- 1.82 Acre Lot
- Property is zoned RR
Home Design
- Rambler Architecture
- Brick Exterior Construction
- Block Foundation
- Architectural Shingle Roof
Interior Spaces
- Property has 2 Levels
- Vaulted Ceiling
- Ceiling Fan
- 1 Fireplace
- Great Room
- Family Room Off Kitchen
- Living Room
- Open Floorplan
- Dining Area
- Bonus Room
- Pasture Views
Kitchen
- Eat-In Country Kitchen
- Gas Oven or Range
- Built-In Microwave
- Dishwasher
Flooring
- Wood
- Carpet
- Laminate
- Ceramic Tile
Bedrooms and Bathrooms
- 4 Main Level Bedrooms
- En-Suite Primary Bedroom
- En-Suite Bathroom
- Walk-In Closet
- Bathtub with Shower
- Walk-in Shower
Laundry
- Laundry Room
- Washer and Dryer Hookup
Finished Basement
- Heated Basement
- Walk-Out Basement
- Basement Fills Entire Space Under The House
- Connecting Stairway
- Interior, Rear, and Side Basement Entry
- Basement Windows
Parking
- 1 Parking Space
- 1 Attached Carport Space
- Circular Driveway
Outdoor Features
- Deck
- Porch
Utilities
- Central Air
- Back Up Gas Heat Pump System
- Heating System Powered By Leased Propane
- Well
- Propane Water Heater
- On Site Septic
Community Details
- No Home Owners Association
- None Dev Subdivision
Listing and Financial Details
- Assessor Parcel Number 0808003483
Map
Home Values in the Area
Average Home Value in this Area
Tax History
| Year | Tax Paid | Tax Assessment Tax Assessment Total Assessment is a certain percentage of the fair market value that is determined by local assessors to be the total taxable value of land and additions on the property. | Land | Improvement |
|---|---|---|---|---|
| 2024 | $3,284 | $326,567 | $0 | $0 |
| 2023 | $2,867 | $317,533 | $0 | $0 |
| 2022 | $3,181 | $312,100 | $83,500 | $228,600 |
| 2021 | $3,117 | $302,767 | $0 | $0 |
| 2020 | $3,028 | $293,433 | $0 | $0 |
| 2019 | $2,921 | $284,100 | $83,400 | $200,700 |
| 2018 | $2,817 | $274,267 | $0 | $0 |
| 2017 | $2,713 | $264,433 | $0 | $0 |
| 2016 | $2,389 | $254,600 | $0 | $0 |
| 2015 | $2,389 | $230,433 | $0 | $0 |
| 2014 | $1,912 | $206,267 | $0 | $0 |
Property History
| Date | Event | Price | Change | Sq Ft Price |
|---|---|---|---|---|
| 07/20/2025 07/20/25 | For Sale | $634,999 | -0.8% | $133 / Sq Ft |
| 07/06/2025 07/06/25 | Price Changed | $639,900 | -1.5% | $134 / Sq Ft |
| 06/26/2025 06/26/25 | For Sale | $649,900 | +31.3% | $136 / Sq Ft |
| 03/03/2023 03/03/23 | Sold | $495,000 | 0.0% | $165 / Sq Ft |
| 01/09/2023 01/09/23 | Pending | -- | -- | -- |
| 01/07/2023 01/07/23 | For Sale | $495,000 | -- | $165 / Sq Ft |
Purchase History
| Date | Type | Sale Price | Title Company |
|---|---|---|---|
| Deed | $495,000 | Fidelity National Title | |
| Interfamily Deed Transfer | -- | -- | |
| Deed | -- | -- | |
| Interfamily Deed Transfer | -- | None Available | |
| Interfamily Deed Transfer | -- | -- | |
| Deed | -- | -- | |
| Deed | $85,000 | -- |
Mortgage History
| Date | Status | Loan Amount | Loan Type |
|---|---|---|---|
| Open | $486,034 | FHA | |
| Previous Owner | $250,000 | Credit Line Revolving | |
| Previous Owner | $254,600 | No Value Available | |
| Previous Owner | $217,600 | Stand Alone Second | |
| Previous Owner | $168,000 | New Conventional | |
| Previous Owner | $55,000 | No Value Available |
Similar Homes in Conowingo, MD
Source: Bright MLS
MLS Number: MDCC2017898
APN: 08-003483
- 99 Curry Ave
- 108 Curry Ave
- 0 Rock Springs Rd
- 0 Blarney Ln Unit MDCC2010476
- 48 Barrett Rd
- 7 Hillcrest Dr
- 721 Ragan Rd
- LOT 3 Bell Manor Rd
- LOT 2 Bell Manor Rd
- 0 Rowlandsville Rd
- 67 Merry Knoll Ct
- 47 Highview Rd
- 306 E Red Hill Rd
- 750 Bell Manor Rd
- 50 Steelman Dr
- 3909 Glen Cove Rd
- 306 Old Mill Rd
- 36 Cadwell Ct
- 2302 Castleton Rd
- 0 New Bridge Rd Unit MDCC2014434
- 77 Love Run Rd
- 3340 Cedar Church Rd
- 49 Leedle Cir
- 1601 Cherry Hill Rd
- 1423 Slate Hill Rd
- 305 King Pen Rd
- 203 Secretariat Dr
- 1142 River Rd
- 1168 Calvert Rd
- 708 Susquehanna Ave
- 723 N Adams St
- 655 Otsego St
- 308 Tidewater Dr
- 9 Owens Landing Ct
- 136 Bayscape Dr
- 563 Pennington Ave
- 2623 Whiteford Rd
- 204 Seneca Way Unit 39
- 900 Gilbert Rd
- 56 Arbour Ct
