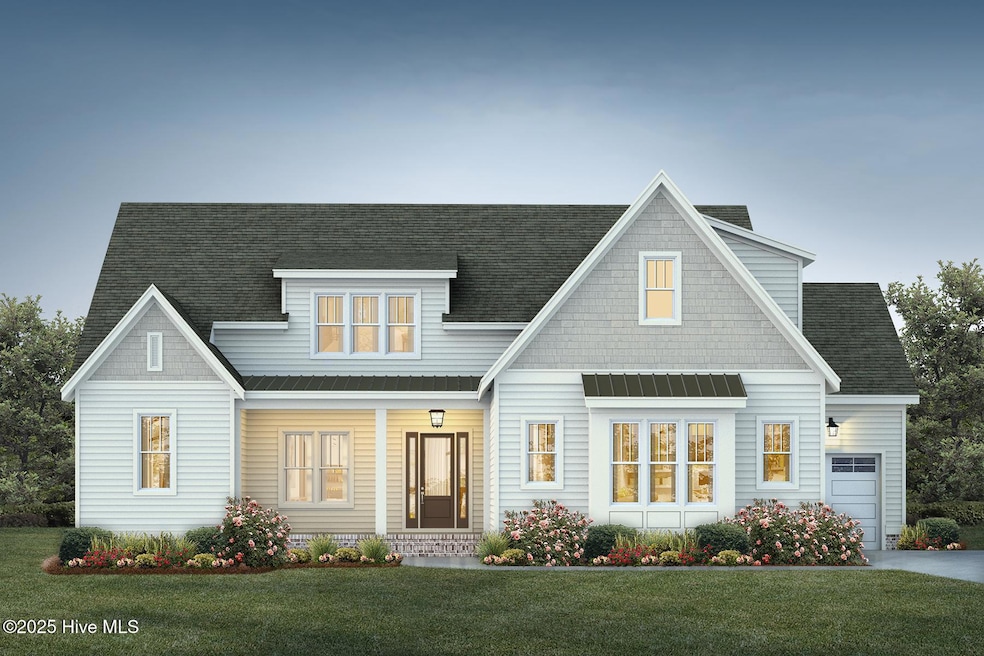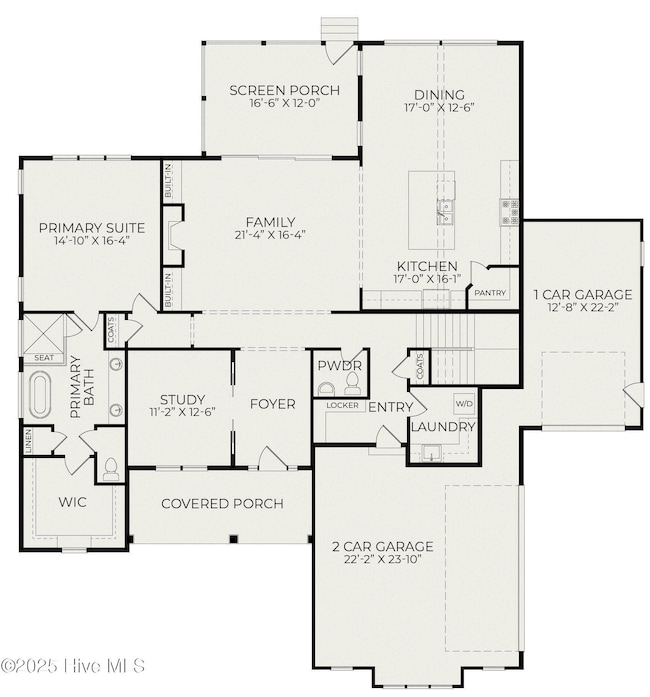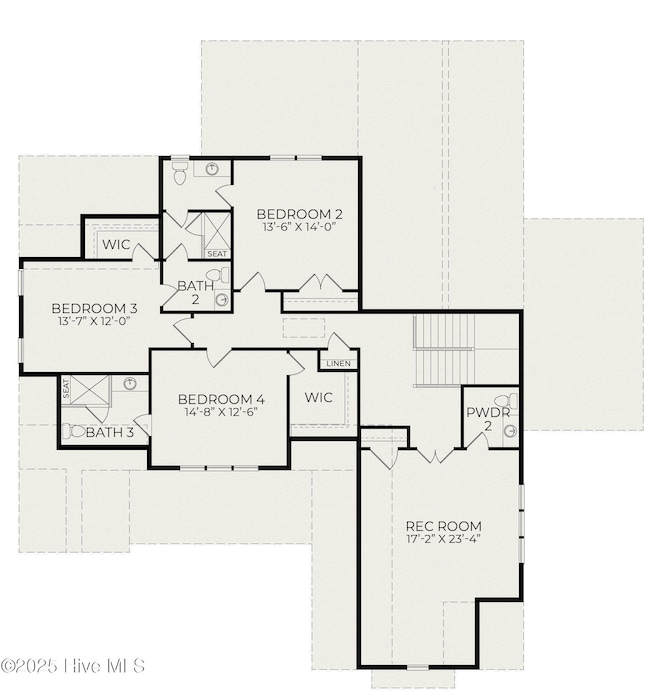570 Nelson Way Pinehurst, NC 28374
Estimated payment $7,179/month
Highlights
- Mud Room
- Fenced Yard
- Kitchen Island
- Pinehurst Elementary School Rated A-
- Fireplace
- Combination Dining and Living Room
About This Home
This spacious 4-bedroom, 4.5-bathroom home offers a functional and well-designed layout with premium upgrades throughout. The first floor features a large owner's suite, an open-concept kitchen, living, and dining area, plus a study. The living room includes a fireplace with custom built-in bookcases, and the kitchen is equipped with a 36-inch gas range, dishwasher, built in microwave, refrigerator, and a beverage cooler. Upstairs, there are three additional bedrooms, each with an attached bathroom, plus a massive rec room with a powder room attached. Additional features include a 3-car attached garage, a screened porch, and high-end finishes throughout. The home is built with energy efficiency in mind, featuring Energy Star appliances, EPA WaterSense plumbing fixtures, a whole-home dehumidifier, a dual-fuel HVAC system, a tankless Rinnai water heater, and a fully sealed, encapsulated crawlspace. Exterior construction includes 2x6 walls, Hardiplank siding, and PVC trim for durability and rot free maintenance. Hollycrest Neighborhood Benefits: Public water, public sewer, and natural gas line!
HOA: $1,500/year, covering street maintenance, sidewalks, streetlights, trash, and entrance upkeep
Located in Pinehurst ETJ with significant tax savings compared to homes within Pinehurst village limits
With an average projected energy savings of $2,000 per year, this home is designed for both luxury and efficiency. For more details or to schedule a showing, contact us today!
Listing Agent
Pines Sotheby's International Realty License #215989 Listed on: 06/01/2025

Home Details
Home Type
- Single Family
Year Built
- Built in 2025
Lot Details
- Fenced Yard
- Wood Fence
- Property is zoned Pinehurst
Parking
- 3
Home Design
- Brick Exterior Construction
- Architectural Shingle Roof
- Metal Roof
Interior Spaces
- 2-Story Property
- Bookcases
- Ceiling Fan
- Fireplace
- Mud Room
- Combination Dining and Living Room
- Kitchen Island
Schools
- Pinehurst Elementary School
- Pinecrest High School
Utilities
- Heating System Uses Natural Gas
- Natural Gas Connected
- Cable TV Available
Listing and Financial Details
- Tax Lot 31
Map
Home Values in the Area
Average Home Value in this Area
Property History
| Date | Event | Price | List to Sale | Price per Sq Ft |
|---|---|---|---|---|
| 12/12/2025 12/12/25 | Off Market | $1,158,345 | -- | -- |
| 12/03/2025 12/03/25 | For Sale | $1,158,345 | 0.0% | $306 / Sq Ft |
| 09/30/2025 09/30/25 | For Sale | $1,158,345 | 0.0% | $306 / Sq Ft |
| 09/30/2025 09/30/25 | Price Changed | $1,158,345 | +1.2% | $306 / Sq Ft |
| 09/30/2025 09/30/25 | Pending | -- | -- | -- |
| 08/22/2025 08/22/25 | For Sale | $1,145,000 | 0.0% | $303 / Sq Ft |
| 08/06/2025 08/06/25 | Pending | -- | -- | -- |
| 06/01/2025 06/01/25 | For Sale | $1,145,000 | -- | $303 / Sq Ft |
Source: Hive MLS
MLS Number: 100510976
- 560 Nelson Way
- 575 Nelson Way
- 565 Nelson Way
- 555 Nelson Way
- 6 Chalford Place
- 4 Buckingham Place
- 101 Laforet Ct
- 7 Stanton Cir Unit 7
- 10 Lodge Pole Ln Unit 10
- 8 Lodge Pole Ln Unit 10
- 224 Foxfire Rd
- 00 Mckenzie Ln
- Tbd Mckenzie Ln
- Tdb Mollie
- 822 Winston Pines Dr
- 600 Burning Tree Rd
- 12 Sarclet Ct
- 125 Pitch Pine Ln Unit 12
- 140 Wild Turkey Run
- 75 Catalpa Ln N
- 940 Linden Rd Unit 19
- 580 Burning Tree Rd Unit 10
- 250 Sugar Gum Ln Unit 161
- 250 Sugar Gum Ln Unit 104
- 250 Sugar Gum Ln Unit 201
- 285 Sugar Gum Ln Unit 23
- 85 Pine Valley Rd Unit 22
- 85 Pine Valley Rd Unit 66
- 5 Pine Tree Rd Unit 108
- 800 Saint Andrews Dr Unit 229
- 800 Saint Andrews Dr Unit 172
- 80 Market Square Unit 7
- 80 Market Square Unit 6
- 245 Lakeside Dr
- 205 McCaskill Rd E
- 531 Banbury Ln
- 2505 Longleaf Dr SW
- 304 Mashie Ct
- 4115 Murdocksville Rd
- 4055 Murdocksville Rd


