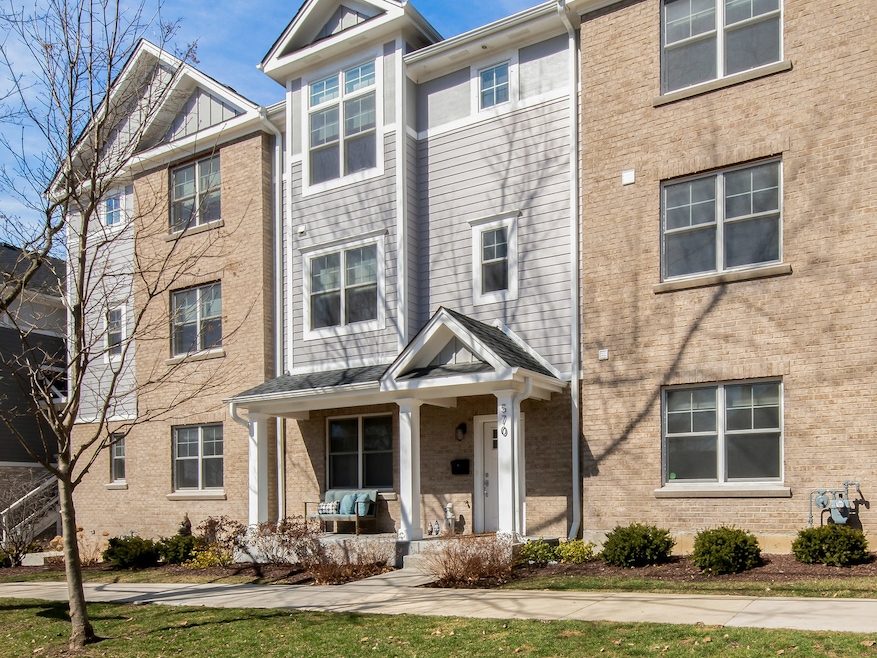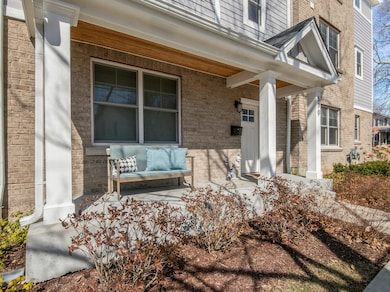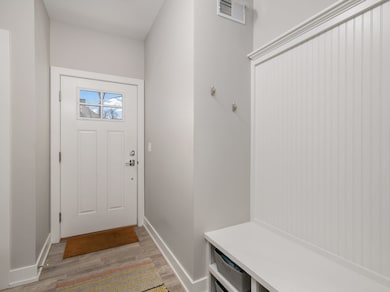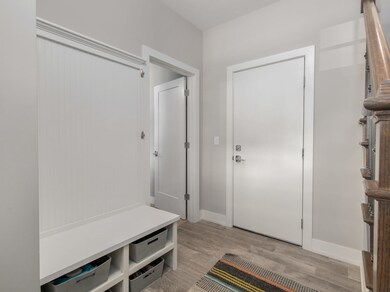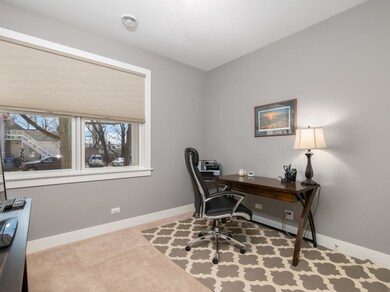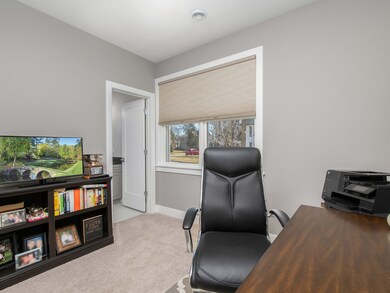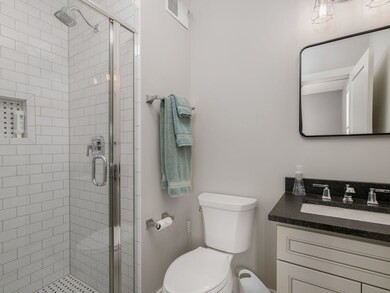
570 Ohio Ave Saint Charles, IL 60174
Southeast Saint Charles NeighborhoodHighlights
- Wood Flooring
- Main Floor Bedroom
- Stainless Steel Appliances
- Lincoln Elementary School Rated A
- Walk-In Pantry
- 4-minute walk to Hazeltime Park
About This Home
As of September 2024Welcome Home! This beautiful townhome is only two years young with so many upgrades that you just need to see it! The street level entry with private covered porch provides an additional sitting area. Upon entry you are greeted by a bright foyer with a custom built-in. There's a bedroom/office with private bath on the entry level. Take the custom hardwood stairs up to the main level with expansive kitchen, dining, and living room. This is the best open concept unit with hardwoods throughout. The kitchen is larger than most units with high-end stainless steel appliances and a custom 8 foot island with quartz counters and seating for four. There is a separate bar area with beverage center. The dining room is spacious and could accommodate a table for eight. The living room is a generous size with gas fireplace and carrara blend mosaic surround. The walk-in pantry is also used as an office. Get creative with this use of space. The master bedroom has high ceilings with his & hers walk-in closets. both closets are fitted with built-ins. The master bath has a double vanity with quartz counters, soaking tub, walk-in shower with marble tile. The laundry room is conveniently located on the bedroom level with sink, granite counters, and additional cabinets for storage. The 2nd bedroom has a private ensuite bath with gorgeous custom tile . If you enjoy the outdoors, walking to dinners and shopping, This unit is for you! Easy access to the train in Geneva. Get in early and make this your home and start enjoying in-town living.
Last Agent to Sell the Property
ANTON AGENCY OF ILLINOIS LLC License #475177648 Listed on: 04/09/2020
Townhouse Details
Home Type
- Townhome
Est. Annual Taxes
- $10,673
Year Built
- 2018
Lot Details
- Southern Exposure
HOA Fees
- $239 per month
Parking
- Attached Garage
- Garage Transmitter
- Garage Door Opener
- Driveway
- Parking Included in Price
- Garage Is Owned
Home Design
- Brick Exterior Construction
- Slab Foundation
- Asphalt Shingled Roof
- Concrete Siding
Interior Spaces
- Built-In Features
- Dry Bar
- Gas Log Fireplace
- Entrance Foyer
- Storage
- Laundry on upper level
- Wood Flooring
Kitchen
- Breakfast Bar
- Walk-In Pantry
- Oven or Range
- Range Hood
- Microwave
- Dishwasher
- Wine Cooler
- Stainless Steel Appliances
- Kitchen Island
- Disposal
Bedrooms and Bathrooms
- Main Floor Bedroom
- Walk-In Closet
- Primary Bathroom is a Full Bathroom
- Bathroom on Main Level
- Dual Sinks
- Soaking Tub
- Separate Shower
Finished Basement
- Basement Fills Entire Space Under The House
- Finished Basement Bathroom
Home Security
Outdoor Features
- Balcony
- Porch
Utilities
- Forced Air Heating and Cooling System
- Heating System Uses Gas
Listing and Financial Details
- Homeowner Tax Exemptions
Community Details
Pet Policy
- Pets Allowed
Additional Features
- Common Area
- Storm Screens
Ownership History
Purchase Details
Home Financials for this Owner
Home Financials are based on the most recent Mortgage that was taken out on this home.Purchase Details
Purchase Details
Home Financials for this Owner
Home Financials are based on the most recent Mortgage that was taken out on this home.Purchase Details
Home Financials for this Owner
Home Financials are based on the most recent Mortgage that was taken out on this home.Similar Homes in the area
Home Values in the Area
Average Home Value in this Area
Purchase History
| Date | Type | Sale Price | Title Company |
|---|---|---|---|
| Warranty Deed | $625,000 | Chicago Title | |
| Contract Of Sale | $588,000 | None Listed On Document | |
| Warranty Deed | $430,000 | Fidelity National Title Ins | |
| Warranty Deed | -- | Chicago Title Ins Co |
Mortgage History
| Date | Status | Loan Amount | Loan Type |
|---|---|---|---|
| Previous Owner | $350,000 | Credit Line Revolving | |
| Previous Owner | $210,000 | New Conventional |
Property History
| Date | Event | Price | Change | Sq Ft Price |
|---|---|---|---|---|
| 09/20/2024 09/20/24 | Sold | $625,000 | +5.0% | $296 / Sq Ft |
| 08/24/2024 08/24/24 | Pending | -- | -- | -- |
| 08/21/2024 08/21/24 | For Sale | $595,000 | +38.4% | $282 / Sq Ft |
| 06/22/2020 06/22/20 | Sold | $430,000 | -1.1% | $204 / Sq Ft |
| 04/10/2020 04/10/20 | Pending | -- | -- | -- |
| 04/09/2020 04/09/20 | For Sale | $434,900 | +4.4% | $206 / Sq Ft |
| 04/27/2018 04/27/18 | Sold | $416,443 | +9.6% | $200 / Sq Ft |
| 12/31/2017 12/31/17 | Pending | -- | -- | -- |
| 07/26/2017 07/26/17 | For Sale | $379,900 | -- | $182 / Sq Ft |
Tax History Compared to Growth
Tax History
| Year | Tax Paid | Tax Assessment Tax Assessment Total Assessment is a certain percentage of the fair market value that is determined by local assessors to be the total taxable value of land and additions on the property. | Land | Improvement |
|---|---|---|---|---|
| 2023 | $10,673 | $141,351 | $31,664 | $109,687 |
| 2022 | $11,543 | $148,956 | $34,345 | $114,611 |
| 2021 | $11,091 | $141,985 | $32,738 | $109,247 |
| 2020 | $10,886 | $138,265 | $32,128 | $106,137 |
| 2019 | $10,690 | $135,527 | $31,492 | $104,035 |
| 2018 | $5,978 | $76,165 | $3,230 | $72,935 |
| 2017 | $261 | $3,120 | $3,120 | $0 |
Agents Affiliated with this Home
-
Mary White

Seller's Agent in 2024
Mary White
Compass
(630) 973-3768
2 in this area
38 Total Sales
-
Cory Jones

Buyer's Agent in 2024
Cory Jones
eXp Realty - St. Charles
(630) 400-9009
12 in this area
362 Total Sales
-
Jennifer Konen

Seller's Agent in 2020
Jennifer Konen
ANTON AGENCY OF ILLINOIS LLC
(630) 229-3455
12 Total Sales
-
Tamara O'Connor

Seller's Agent in 2018
Tamara O'Connor
Premier Living Properties
(630) 485-4214
9 in this area
555 Total Sales
-
Amanda Laughlin

Seller Co-Listing Agent in 2018
Amanda Laughlin
Premier Living Properties
(847) 930-6181
1 in this area
71 Total Sales
Map
Source: Midwest Real Estate Data (MRED)
MLS Number: MRD10687452
APN: 09-34-208-026
- 520 Ohio Ave
- 907 Illinois Ave
- 704 Cedar Ave
- 10 Illinois St Unit 5A
- 611 S 10th Ave
- 301 Brownstone Dr
- 912 Jackson Ave
- 50 S 1st St Unit 5D
- 501 S 12th Ave
- 615 S 12th Ave
- 627 S 2nd St
- 814 S 11th Ave
- 1348 Adams Ct
- 1008 Pine St
- 1324 Lancaster Ave
- 515 Cora Ln
- 1501 Dempsey Dr
- 740 Lexington Ave
- 1517 Dempsey Dr
- 15 Hunt Club Dr Unit S114
