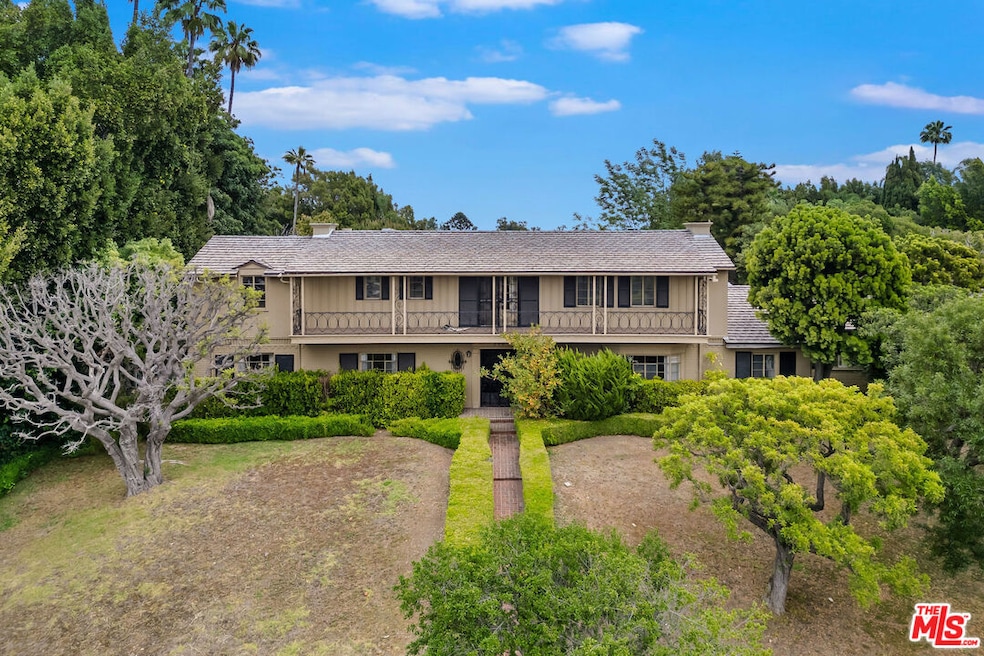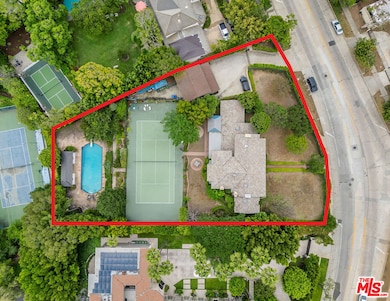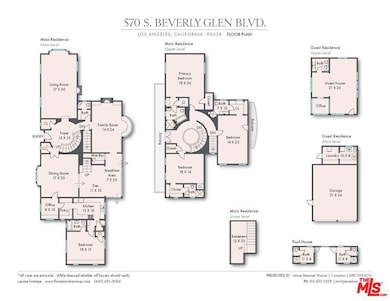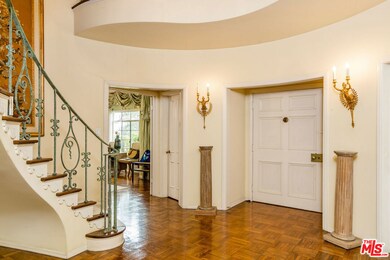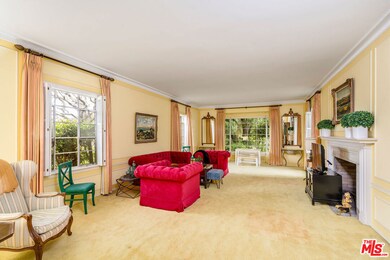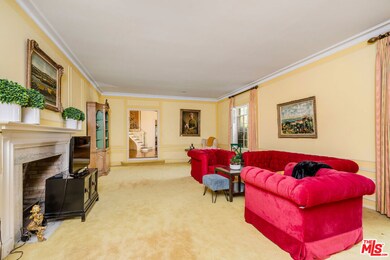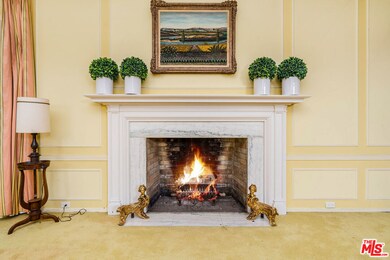570 S Beverly Glen Blvd Los Angeles, CA 90024
Westwood NeighborhoodEstimated payment $40,541/month
Highlights
- Detached Guest House
- Tennis Courts
- City Lights View
- Warner Avenue Elementary Rated A
- Pool House
- 0.8 Acre Lot
About This Home
Gated and set majestically back from the street on one of the largest lots in Little Holmby, this classic Monterey Traditional home beckons an architectural purist to restore it to its original glory or an imaginative buyer ready to create the estate property of their dreams. Originally built in 1937, this enchanting and character-filled home retains all the hallmarks of its old-world pedigree, with crown moldings, wainscoting, and hardwood floors throughout, in a style harkening back to the glamour days of early Hollywood. The sublime circular entry with parquet wood flooring, soaring ceiling, and sweeping staircase leads, on one side, to a lavish step-down formal living room with mammoth picture windows and a stately fireplace; and on the other, to a large formal dining room with additional parquet flooring and bay windows. The rear of the house features a gracious family room with a fireplace and a curved bank of windows, a serene breakfast/sitting area with built-in wet bar, and a cook's kitchen with a large pantry and built-in banquette - all opening to the extraordinarily large grounds. The floorplan, with its flow to the outside, offers the perfect space for large formal gatherings or intimate private affairs. In addition, there is a small office space, a maid's bedroom suite off the kitchen, an elegant powder room, and a vintage back staircase. Upstairs are three bedrooms, including two generous family bedrooms with ensuite baths, and an enormous primary suite with dual closets, coved ceiling, and a sumptuous full bath. The house sits on an expansive 36,000+ sq ft lot, boasting a large front motor court with parking for numerous cars, a detached three-car garage with a full guest house above, grassy play areas in front and behind the house, a full-sized tennis court, a lower pool area with dual changing rooms, and breathtaking views across Holmby Hills and beyond. Coupled with its classic and romantic features, the home is mere moments from the relaxing atmosphere of Holmby Park, the world-class shopping at Westfield Century City, the glamour of Beverly Hills, and the cultural offerings of UCLA and Westwood. It also allows access to the prestigious, award-winning Warner Avenue Elementary School. This is a once-in-a-lifetime opportunity to own one of the most expansive estate properties in Little Holmby.
Open House Schedule
-
Sunday, September 14, 20252:00 to 5:00 pm9/14/2025 2:00:00 PM +00:009/14/2025 5:00:00 PM +00:00Add to Calendar
Home Details
Home Type
- Single Family
Est. Annual Taxes
- $6,984
Year Built
- Built in 1937
Lot Details
- 0.8 Acre Lot
- Lot Dimensions are 148x245
- Property is zoned LARE20
Parking
- 3 Car Garage
- Carport
- Auto Driveway Gate
Property Views
- Skyline
- Trees
- Mountain
Home Design
- Traditional Architecture
- Shake Roof
- Concrete Roof
Interior Spaces
- 4,507 Sq Ft Home
- 2-Story Property
- Built-In Features
- Bar
- Crown Molding
- Family Room with Fireplace
- 2 Fireplaces
- Living Room with Fireplace
- Formal Dining Room
- Home Office
Kitchen
- Breakfast Area or Nook
- Disposal
Flooring
- Wood
- Carpet
Bedrooms and Bathrooms
- 4 Bedrooms
Laundry
- Laundry Room
- Laundry in Garage
Pool
- Pool House
- In Ground Pool
Outdoor Features
- Tennis Courts
- Covered Patio or Porch
Additional Features
- Detached Guest House
- Forced Air Zoned Heating System
Community Details
- No Home Owners Association
Listing and Financial Details
- Assessor Parcel Number 4359-015-021
Map
Home Values in the Area
Average Home Value in this Area
Tax History
| Year | Tax Paid | Tax Assessment Tax Assessment Total Assessment is a certain percentage of the fair market value that is determined by local assessors to be the total taxable value of land and additions on the property. | Land | Improvement |
|---|---|---|---|---|
| 2025 | $6,984 | $519,722 | $250,051 | $269,671 |
| 2024 | $6,984 | $509,533 | $245,149 | $264,384 |
| 2023 | $6,867 | $499,543 | $240,343 | $259,200 |
| 2022 | $6,581 | $489,749 | $235,631 | $254,118 |
| 2021 | $6,478 | $480,147 | $231,011 | $249,136 |
| 2019 | $6,302 | $465,908 | $224,160 | $241,748 |
| 2018 | $5,977 | $456,773 | $219,765 | $237,008 |
| 2016 | $5,680 | $439,037 | $211,232 | $227,805 |
| 2015 | $5,602 | $432,444 | $208,060 | $224,384 |
| 2014 | $5,641 | $423,974 | $203,985 | $219,989 |
Property History
| Date | Event | Price | Change | Sq Ft Price |
|---|---|---|---|---|
| 07/24/2025 07/24/25 | Price Changed | $7,500,000 | -6.2% | $1,664 / Sq Ft |
| 06/12/2025 06/12/25 | For Sale | $7,995,000 | -- | $1,774 / Sq Ft |
Purchase History
| Date | Type | Sale Price | Title Company |
|---|---|---|---|
| Quit Claim Deed | -- | None Listed On Document | |
| Interfamily Deed Transfer | -- | -- | |
| Interfamily Deed Transfer | -- | -- |
Source: The MLS
MLS Number: 25551245
APN: 4359-015-021
- 601 Woodruff Ave
- 10386 Strathmore Dr
- 10301 Strathmore Dr
- 444 Loring Ave
- 570 S Mapleton Dr
- 850 Birchwood Dr
- 10375 Wilshire Blvd Unit 8F
- 10375 Wilshire Blvd Unit 2F
- 10375 Wilshire Blvd Unit 1B
- 515 Warner Ave
- 355 S Mapleton Dr
- 10452 Lindbrook Dr
- 865 Comstock Ave Unit 7F
- 865 Comstock Ave Unit PHD
- 10433 Wilshire Blvd Unit 808
- 875 Comstock Ave Unit 15B/C
- 550 Hilgard Ave
- 10380 Wilshire Blvd Unit 1501
- 10445 Wilshire Blvd Unit 1905
- 10445 Wilshire Blvd Unit 703
- 10428 Wyton Dr
- 661 Warner Ave
- 662 Loring Ave
- 10401 Wilshire Blvd
- 10351 Wilshire Blvd Unit 403
- 10351 Wilshire Blvd Unit PH1
- 10433 Wilshire Blvd
- 10433 Wilshire Blvd Unit 603
- 10433 Wilshire Blvd Unit 808
- 10445 Wilshire Blvd Unit 204
- 10445 Wilshire Blvd Unit 904
- 10336 Wilshire Blvd Unit 503
- 10336 Wilshire Blvd Unit 401
- 10430 Wilshire Blvd Unit 2001
- 751 Westholme Ave
- 10450 Wilshire Blvd Unit PHC
- 10450 Wilshire Blvd Unit C
- 10360 1/2 Ashton Ave
- 865 Warner Ave
- 601 Westholme Ave
