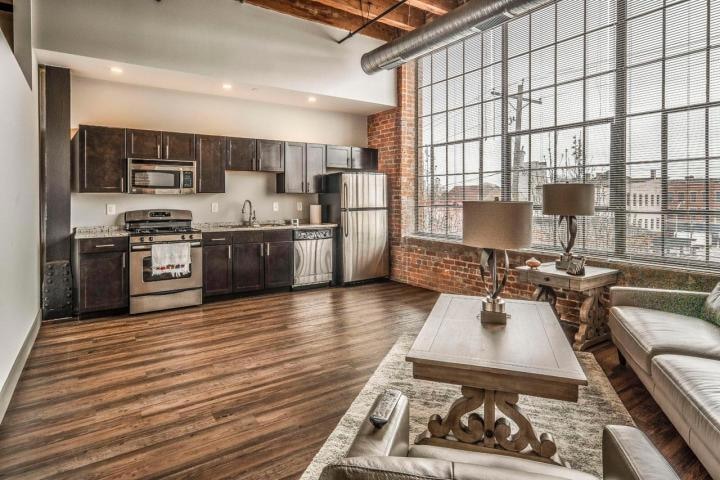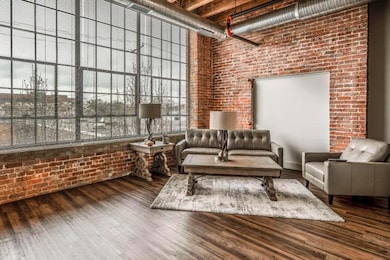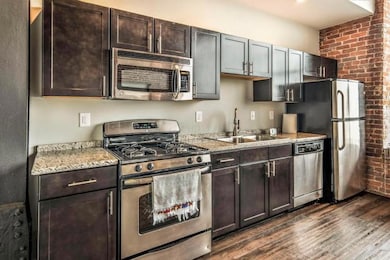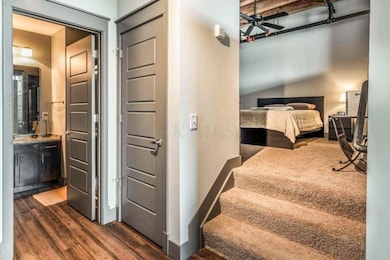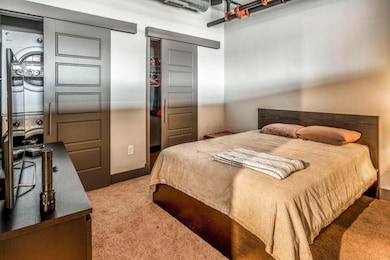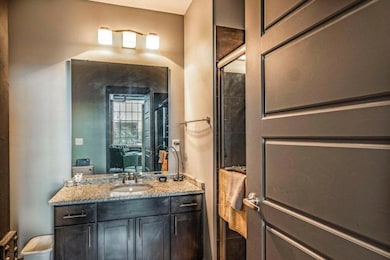570 S Front St Unit 210 Columbus, OH 43215
Brewery District NeighborhoodHighlights
- Fitness Center
- 0.36 Acre Lot
- End Unit
- Gated Community
- Main Floor Primary Bedroom
- Great Room
About This Home
Step into a unique blend of history and modern comfort in this beautifully restored condo located close to all the downtown amenities. This character filled unit showcases true industrial charm with exposed brick walls, oversized windows and vaulted ceilings with exposed beams. The updated interior features stylish finishes including granite countertops, stainless steel appliances, and durable vinyl plank flooring. The loft bedroom includes a large closet and a full size stacked washer and dryer, discreetly tucked behind sliding barn doors. Enjoy the privacy and safety of the secured building and attached parking garage (assigned space included), on-site fitness center, personal storage closet, and a pet-friendly gated courtyard. Water, gas and parking are included so the tenant only pays electric and cable. Small dogs under 25 lbs will be considered. Qualifications are $57k income, 680 credit and good criminal and rental history. Available July 1st. Don't miss your chance to live in this one-of-a-kind space that perfectly blends historic charm with contemporary living in a prime location.
Condo Details
Home Type
- Condominium
Est. Annual Taxes
- $4,092
Year Built
- Built in 1940
Lot Details
- End Unit
Parking
- 1 Car Attached Garage
- Off-Street Parking
- Assigned Parking
Home Design
- Stone Foundation
Interior Spaces
- 620 Sq Ft Home
- 1.5-Story Property
- Insulated Windows
- Great Room
- Basement
Kitchen
- Gas Range
- Microwave
- Dishwasher
Flooring
- Carpet
- Laminate
Bedrooms and Bathrooms
- 1 Primary Bedroom on Main
- 1 Full Bathroom
Laundry
- Laundry on main level
- Washer and Dryer
Utilities
- Forced Air Heating and Cooling System
- Heating System Uses Gas
- Gas Water Heater
Listing and Financial Details
- Security Deposit $1,600
- Property Available on 7/1/25
- No Smoking Allowed
- 12 Month Lease Term
- Assessor Parcel Number 010-297169
Community Details
Recreation
- Fitness Center
Pet Policy
- Pets up to 25 lbs
- Dogs Allowed
Additional Features
- Application Fee Required
- Gated Community
Map
Source: Columbus and Central Ohio Regional MLS
MLS Number: 225017572
APN: 010-297169
- 570 S Front St Unit 307
- 570 S Front St Unit 207
- 601 City Park Ave Unit 1, 2, 3, &4
- 699 S Front St
- 696 Bank St
- 529 S 3rd St
- 503 S 3rd St
- 758 S Front St
- 129 Jackson St
- 609 Mohawk St
- 797 S Front St
- 32 W Kossuth St Unit 32
- 649 S 5th St
- 557 S 5th St
- 204 E Blenkner St
- 206 E Blenkner St Unit 206
- 843 City Park Ave
- 110 E Mound St Unit 2
- 116 E Mound St Unit 1
- 155 W Main St Unit 505
