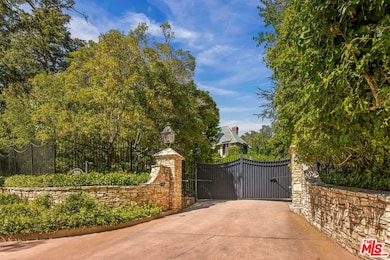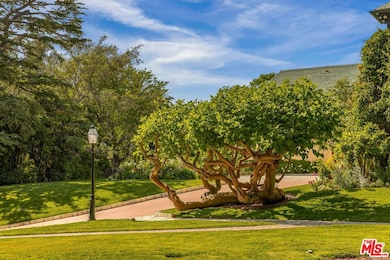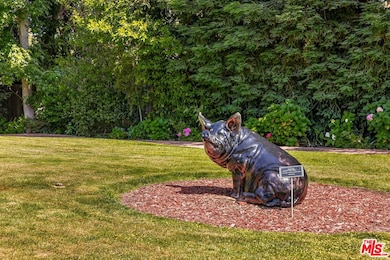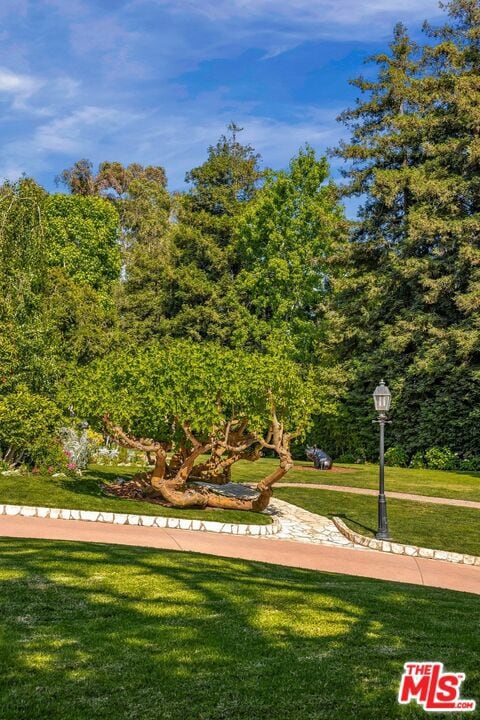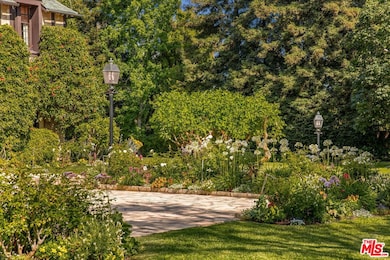570 S Mapleton Dr Los Angeles, CA 90024
Westwood NeighborhoodEstimated payment $224,421/month
Highlights
- On Golf Course
- Tennis Courts
- Auto Driveway Gate
- Warner Avenue Elementary Rated A
- Cabana
- 1.45 Acre Lot
About This Home
Located on one of the most desirable streets in all of Los Angeles, this estate is on an all useable 1.45 acres with 210 ft frontage on the 14th hole of the famed Los Angeles Country Club. The 1930's Country English home was remodeled in 1979 and is now available for sale for the first time in decades. The home is 7,826 sf ft and the property includes a sunny pool, huge lawns, and a N/S lighted tennis court bordering the country club. The property is totally private and gated with a circular drive and parking for many cars beyond the 4 garages. This is a once in a generation opportunity to either remodel an existing home or build a new dream "final" estate for the most sophisticated of buyer and in a neighborhood flush with 9-digit valued homes.
Home Details
Home Type
- Single Family
Year Built
- Built in 1930 | Remodeled
Lot Details
- 1.45 Acre Lot
- Lot Dimensions are 227x280
- On Golf Course
- West Facing Home
- Fenced Yard
- Gated Home
- Landscaped
- Secluded Lot
- Rectangular Lot
- Level Lot
- Sprinkler System
- Front Yard
- Value in Land
- Property is zoned LARE40
Property Views
- Golf Course
- Woods
Home Design
- English Architecture
- Brick Exterior Construction
- Raised Foundation
- Plaster Walls
- Slate Roof
- Wood Siding
- Partial Copper Plumbing
Interior Spaces
- 7,826 Sq Ft Home
- 2-Story Property
- Dual Staircase
- Stair Climber
- Built-In Features
- Bar
- Chair Railings
- Crown Molding
- Beamed Ceilings
- Coffered Ceiling
- High Ceiling
- Stained Glass
- Garden Windows
- Formal Entry
- Family Room
- Living Room with Fireplace
- Living Room Balcony
- Breakfast Room
- Formal Dining Room
- Home Office
- Library with Fireplace
- Storage
- Center Hall
Kitchen
- Country Kitchen
- Double Oven
- Gas Oven
- Gas and Electric Range
- Range Hood
- Freezer
- Water Line To Refrigerator
- Dishwasher
- Kitchen Island
- Granite Countertops
- Disposal
Flooring
- Wood
- Carpet
Bedrooms and Bathrooms
- 5 Bedrooms
- Retreat
- Fireplace in Primary Bedroom
- All Upper Level Bedrooms
- Walk-In Closet
- Remodeled Bathroom
- Powder Room
- Maid or Guest Quarters
- Granite Bathroom Countertops
- Double Vanity
- Bathtub with Shower
- Linen Closet In Bathroom
Laundry
- Laundry Room
- Dryer
- Washer
Home Security
- Security System Owned
- Security Lights
- Carbon Monoxide Detectors
- Fire and Smoke Detector
- Fire Sprinkler System
Parking
- 4 Car Attached Garage
- Porte-Cochere
- Garage Door Opener
- Circular Driveway
- Auto Driveway Gate
- Guest Parking
- Controlled Entrance
Pool
- Cabana
- Filtered Pool
- Heated In Ground Pool
- Gas Heated Pool
- Gunite Pool
- Spa
- Permits for Pool
Outdoor Features
- Tennis Courts
- Built-In Barbecue
- Rain Gutters
Location
- Property is near park
Utilities
- Forced Air Heating and Cooling System
- Vented Exhaust Fan
- Property is located within a water district
- Gas Water Heater
- Central Water Heater
- Phone System
- Satellite Dish
- Cable TV Available
Community Details
- No Home Owners Association
- Service Entrance
Listing and Financial Details
- Assessor Parcel Number 4359-013-006
Map
Home Values in the Area
Average Home Value in this Area
Tax History
| Year | Tax Paid | Tax Assessment Tax Assessment Total Assessment is a certain percentage of the fair market value that is determined by local assessors to be the total taxable value of land and additions on the property. | Land | Improvement |
|---|---|---|---|---|
| 2025 | $42,092 | $3,455,454 | $1,776,574 | $1,678,880 |
| 2024 | $42,092 | $3,387,701 | $1,741,740 | $1,645,961 |
| 2023 | $41,290 | $3,321,277 | $1,707,589 | $1,613,688 |
| 2022 | $39,401 | $3,256,155 | $1,674,107 | $1,582,048 |
| 2021 | $38,902 | $3,192,310 | $1,641,282 | $1,551,028 |
| 2019 | $37,833 | $3,097,626 | $1,592,601 | $1,505,025 |
| 2018 | $37,342 | $3,036,889 | $1,561,374 | $1,475,515 |
| 2016 | $35,692 | $2,918,965 | $1,500,745 | $1,418,220 |
| 2015 | $35,090 | $2,875,121 | $1,478,203 | $1,396,918 |
| 2014 | $35,211 | $2,818,803 | $1,449,248 | $1,369,555 |
Property History
| Date | Event | Price | List to Sale | Price per Sq Ft |
|---|---|---|---|---|
| 12/15/2025 12/15/25 | Price Changed | $42,500,000 | -14.1% | $5,431 / Sq Ft |
| 07/07/2025 07/07/25 | For Sale | $49,500,000 | -- | $6,325 / Sq Ft |
Purchase History
| Date | Type | Sale Price | Title Company |
|---|---|---|---|
| Interfamily Deed Transfer | -- | None Available | |
| Interfamily Deed Transfer | -- | None Available |
Source: The MLS
MLS Number: 25556491
APN: 4359-013-006
- 570 S Beverly Glen Blvd
- 10386 Strathmore Dr
- 601 Woodruff Ave
- 850 Birchwood Dr
- 865 Comstock Ave Unit PHD
- 453 Dalehurst Ave
- 875 Comstock Ave Unit 16A
- 875 Comstock Ave Unit PHA
- 365 Comstock Ave
- 10375 Wilshire Blvd Unit 8F
- 9996 Sunset Blvd
- 642 Warner Ave
- 10336 Wilshire Blvd Unit 703
- 10336 Wilshire Blvd Unit 201
- 10350 Wilshire Blvd Unit 702
- 10350 Wilshire Blvd Unit 404
- 10380 Wilshire Blvd Unit 404
- 10380 Wilshire Blvd Unit 1703
- 10380 Wilshire Blvd Unit 1501
- 365 Norcroft Ave
- 10386 Strathmore Dr
- 521 Loring Ave
- 865 Comstock Ave Unit 4C
- 10335 Wilshire Blvd
- 10351 Wilshire Blvd Unit 402
- 10351 Wilshire Blvd Unit PH1
- 10351 Wilshire Blvd Unit 401
- 271 Loring Ave
- 10401 Wilshire Blvd
- 829 N Whittier Dr
- 821 N Whittier Dr
- 927 N Whittier Dr
- 10327 1/4 Ashton Ave
- 1231 Club View Dr
- 10390 Wilshire Blvd Unit 1601
- 10390 Wilshire Blvd Unit 1501
- 10390 Wilshire Blvd Unit 402
- 10390 Wilshire Blvd Unit 910
- 10390 Wilshire Blvd Unit 506
- 10390 Wilshire Blvd Unit 1117

