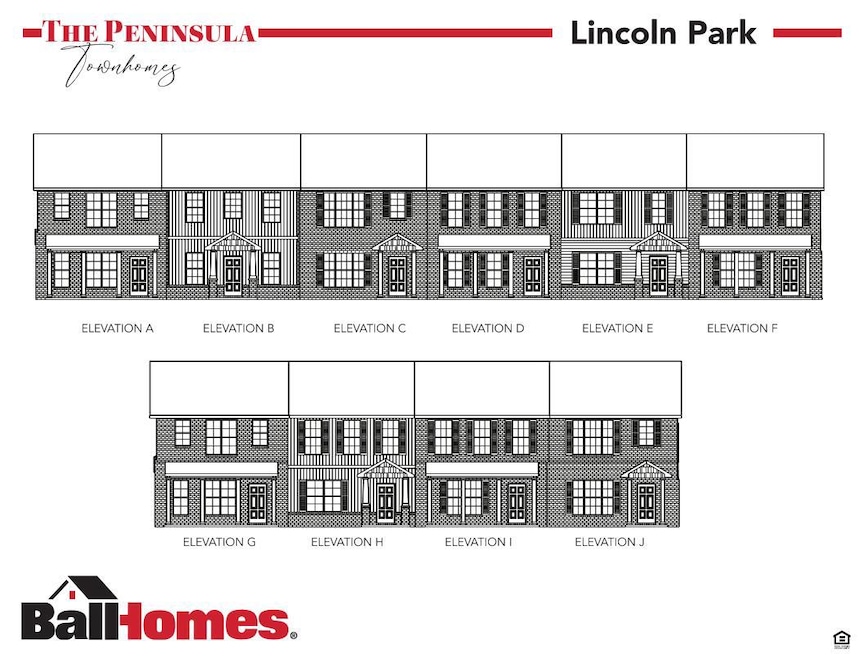
570 Squires Cir Lexington, KY 40515
Boone Creek East NeighborhoodHighlights
- New Construction
- Attic
- Home Office
- Edythe Jones Hayes Middle School Rated A
- Neighborhood Views
- 1 Car Attached Garage
About This Home
As of May 2025Contract writing period through Tuesday, March 25th at 12:00 noon.The Lincoln Park plan at the Peninsula Townhomes offers three bedrooms, two and a half-baths, and a rear-entry one-car attached garage. These townhomes have an upscale, contemporary aesthetic. The first floor includes an open living space with kitchen, eating area, and family room open to one another. A flex area at the rear of the home opens to the garage and utility area. Townhomes feature 9' ceilings on both floors, a covered patio off the family room, electric vehicle charging outlet in the garage, and covered entry. The kitchen features Aristokraft Benton cabinets throughout with 42'' upper kitchen cabinets and island with painted shiplap, pendant lighting, and granite countertops with stainless large single bowl undermount kitchen sink. Appliance packages include disposal, dishwasher, smooth top electric range, over the range microwave, and side-by-side refrigerator.Bath 1 features a 5' shower, a double bowl vanity, and linen closet. Bath 2 has a tub'/shower combination and all bathrooms have raised vanities in baths with granite tops and rectangular bowls. Enjoy the convenience and style of LVP flooring throughout first floor and in baths, utility room, WH closet, and carpet on stairs, upstairs hall, and in bedrooms. Luxurious, modern finish details include two-tone paint, Craftsman style trim, and ceiling fans in the family room and Bedroom 1.Enjoy the privacy and personal space of townhome living with all bedrooms on the second floor. All owners are members of the Peninsula Townhomes HOA, which provides exterior building maintenance and landscaping service, snow removal, and maintenance of common areas, as per the Declaration of Covenants, Conditions, and Restrictions.
Last Agent to Sell the Property
Christies International Real Estate Bluegrass License #195424

Townhouse Details
Home Type
- Townhome
Year Built
- Built in 2025 | New Construction
HOA Fees
- $240 Monthly HOA Fees
Parking
- 1 Car Attached Garage
- Garage Door Opener
- Driveway
Home Design
- Brick Veneer
- Slab Foundation
- Dimensional Roof
- Vinyl Siding
Interior Spaces
- 1,618 Sq Ft Home
- 2-Story Property
- Window Screens
- Family Room
- Home Office
- Utility Room
- Washer and Electric Dryer Hookup
- Carpet
- Neighborhood Views
- Attic
Kitchen
- Oven or Range
- Dishwasher
- Disposal
Bedrooms and Bathrooms
- 3 Bedrooms
- Walk-In Closet
Schools
- Brenda Cowan Elementary School
- Edythe J. Hayes Middle School
- Not Applicable Middle School
- Henry Clay High School
Utilities
- Cooling Available
- Zoned Heating
Additional Features
- Patio
- 3,246 Sq Ft Lot
Community Details
- Built by Ball Homes, LLC
- Peninsula Townhomes Subdivision
Listing and Financial Details
- Builder Warranty
- Assessor Parcel Number NEW - 0570
Map
Similar Homes in Lexington, KY
Home Values in the Area
Average Home Value in this Area
Property History
| Date | Event | Price | Change | Sq Ft Price |
|---|---|---|---|---|
| 05/20/2025 05/20/25 | Sold | $339,950 | 0.0% | $210 / Sq Ft |
| 03/27/2025 03/27/25 | Pending | -- | -- | -- |
| 03/21/2025 03/21/25 | For Sale | $339,950 | -- | $210 / Sq Ft |
Source: ImagineMLS (Bluegrass REALTORS®)
MLS Number: 25005434
- 572 Squires Cir
- 574 Squires Cir
- 576 Squires Cir
- 578 Squires Cir
- 580 Squires Cir
- 452 Woodview Dr Unit A
- 332 S Eagle Creek Dr
- 3224 Peninsula Way
- 197 Ellemoor Ln
- 3402 Bay Shoals Dr
- 3409 Bay Shoals Dr
- 3413 Bay Shoals Dr
- 3417 Bay Shoals Dr
- 276 Squires Cir
- 3421 Bay Shoals Dr
- 3425 Bay Shoals Dr
- 3422 Bay Shoals Dr
- 305 Shoreside Dr
- 3517 Roundtable Way
- 294 Lake Wales Dr
