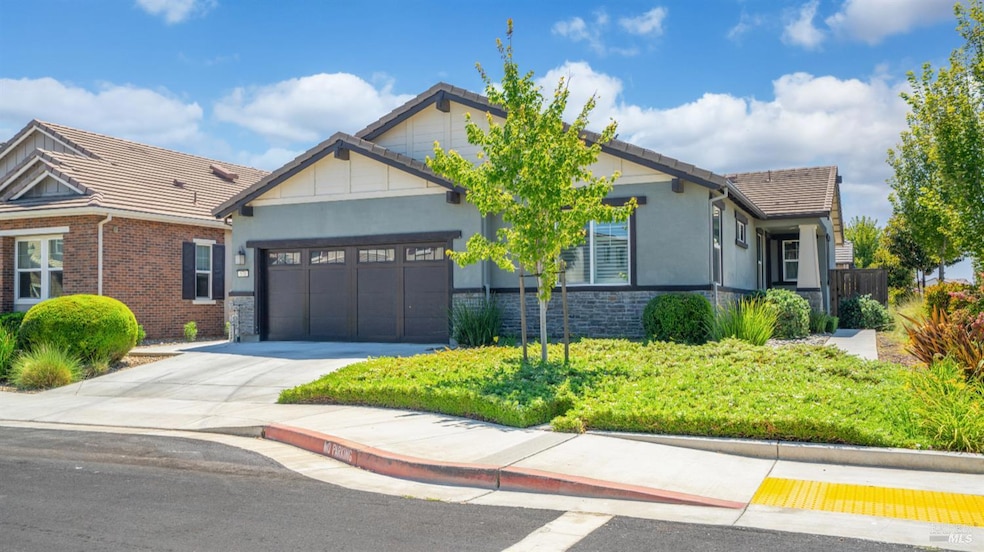Estimated payment $3,928/month
Total Views
2,869
3
Beds
2
Baths
1,697
Sq Ft
$358
Price per Sq Ft
Highlights
- Solar Power System
- Den
- Plantation Shutters
- Great Room
- Walk-In Pantry
- 2 Car Attached Garage
About This Home
Gorgeous, Move-In Ready Single-Story Home This beautifully maintained 3-bedroom, 2-bath home includes a flexible den that can serve as a home office, playroom, or guest space. The open-concept design offers a seamless flow, featuring a spacious kitchen with a center is ideal for everyday living and entertaining. The elegant primary suite boasts double sinks, a walk-in closet, and plantation shutters. Energy-efficient features include owned solar and a tankless water heater. Enjoy the beautifully landscaped backyard, perfect for outdoor gatherings and relaxation.
Home Details
Home Type
- Single Family
Est. Annual Taxes
- $8,297
Year Built
- Built in 2018
Lot Details
- 5,001 Sq Ft Lot
- Landscaped
Parking
- 2 Car Attached Garage
Interior Spaces
- 1,697 Sq Ft Home
- 1-Story Property
- Whole House Fan
- Ceiling Fan
- Plantation Shutters
- Great Room
- Family Room
- Den
- Laundry in unit
Kitchen
- Walk-In Pantry
- Microwave
- Dishwasher
- Kitchen Island
Bedrooms and Bathrooms
- 3 Bedrooms
- Walk-In Closet
- Bathroom on Main Level
- 2 Full Bathrooms
- Bathtub with Shower
Eco-Friendly Details
- Solar Power System
Utilities
- Central Heating and Cooling System
- Tankless Water Heater
Listing and Financial Details
- Assessor Parcel Number 0116-161-040
Map
Create a Home Valuation Report for This Property
The Home Valuation Report is an in-depth analysis detailing your home's value as well as a comparison with similar homes in the area
Home Values in the Area
Average Home Value in this Area
Tax History
| Year | Tax Paid | Tax Assessment Tax Assessment Total Assessment is a certain percentage of the fair market value that is determined by local assessors to be the total taxable value of land and additions on the property. | Land | Improvement |
|---|---|---|---|---|
| 2025 | $8,297 | $476,917 | $125,158 | $351,759 |
| 2024 | $8,297 | $467,566 | $122,704 | $344,862 |
| 2023 | $8,254 | $458,399 | $120,299 | $338,100 |
| 2022 | $8,114 | $449,412 | $117,941 | $331,471 |
| 2021 | $7,989 | $440,601 | $115,629 | $324,972 |
| 2020 | $7,851 | $436,084 | $114,444 | $321,640 |
| 2019 | $7,421 | $425,034 | $112,200 | $312,834 |
| 2018 | $5,459 | $253,441 | $95,141 | $158,300 |
| 2017 | $1,319 | $54,060 | $54,060 | $0 |
| 2016 | $1,589 | $53,000 | $53,000 | $0 |
| 2015 | $510 | $30,599 | $30,599 | $0 |
Source: Public Records
Property History
| Date | Event | Price | Change | Sq Ft Price |
|---|---|---|---|---|
| 09/09/2025 09/09/25 | Price Changed | $607,500 | -1.2% | $358 / Sq Ft |
| 08/20/2025 08/20/25 | For Sale | $615,000 | -- | $362 / Sq Ft |
Source: Bay Area Real Estate Information Services (BAREIS)
Purchase History
| Date | Type | Sale Price | Title Company |
|---|---|---|---|
| Grant Deed | $417,000 | First American Title Co | |
| Grant Deed | $5,766,500 | First American Title |
Source: Public Records
Mortgage History
| Date | Status | Loan Amount | Loan Type |
|---|---|---|---|
| Open | $50,000 | Credit Line Revolving | |
| Open | $161,795 | Adjustable Rate Mortgage/ARM | |
| Open | $268,816 | New Conventional |
Source: Public Records
Source: Bay Area Real Estate Information Services (BAREIS)
MLS Number: 325075046
APN: 0116-161-040
Nearby Homes
- 1090 Davidson Ct
- 1080 St Olaf Ct
- 440 Vanderbilt Dr
- 1235 Baylor Way
- 1105 Bello Dr
- 1110 Legion Ct
- 1316 Bello Dr
- 205 W Cherry St
- 1320 Revelle Ct
- 1305 Valley Glen Dr
- 765 Figtree Ln
- 241 S 1st St
- 1565 Halsey Ct
- 865 Camelia Dr
- 1553 Base Ct
- 650 Marvin Way
- 390 S Almond St
- 490 South Ct
- 621 W D St S
- 875 W B St
- 1230 Bello Dr
- 211 E D St
- 1340 W H St
- 1230-1270 Linford Ln
- 5085 Quinn Rd
- 300 Crescent Dr
- 799 Orange Dr
- 200 Leisure Way
- 2640 Portage Bay Ave E
- 2950 W Portage Bay Ave
- 2901 Portage Bay W
- 2900 Portage Bay W Unit Bedroom A
- 2949 Portage Bay W
- 230 Bartlett Ln
- 742 Iris Dr
- 515-545 Sycamore Ln
- 1424 Wake Forest Dr
- 219 Cottage Cir Unit A
- 1411-1419 Wake Forest Dr
- 1175 Lake Blvd







