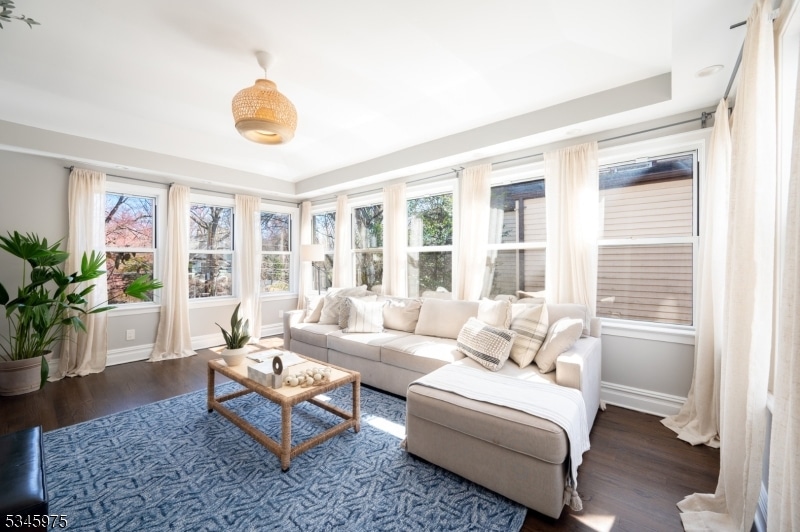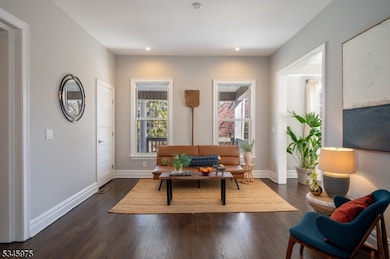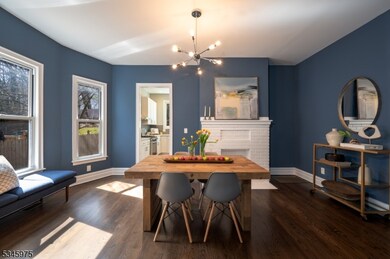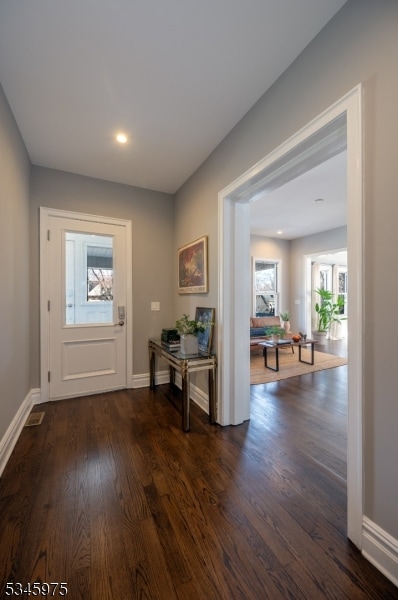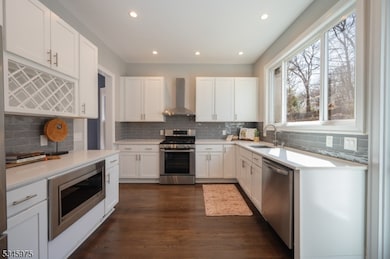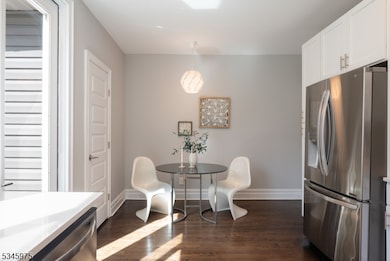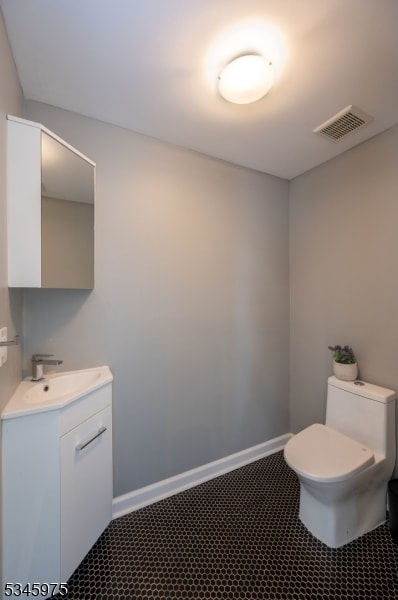570 Up Mountain Ave Unit 1 Montclair Twp., NJ 07043
Montclair NeighborhoodEstimated payment $6,528/month
Highlights
- Recreation Room
- 4-minute walk to Montclair Heights
- Den
- Bradford School Rated A-
- Wood Flooring
- Formal Dining Room
About This Home
Located in the highly coveted Upper Montclair neighborhood, this incredibly spacious 4 bedroom, 3.5 bathroom townhome was fully renovated in 2017 featuring three levels of living space plus a full basement with laundry. The welcoming porch leads to the front entryway of the first level, boasting tons of natural light through the sunny living room, sitting room, and dining room. The kitchen features plentiful cabinetry, stainless steel appliances, eat-in area and a beautiful view into the backyard. Both the powder room and entry to the basement are located in the kitchen for convenient access. The second level has a spacious primary bedroom with walk-in closet, ensuite bathroom with walk-in shower and double vanity, as well as two guest bedrooms with excellent proportions and a full bathroom with bathtub. The third level has a fourth bedroom, full bathroom with walk-in shower and bonus living space perfect for entertainment, home office and/or playroom. This home is well-equipped with a full home water purification system, two-zone Central AC and driveway parking. Conveniently located near Montclair Heights train station and multiple express bus stations, commuting into NYC will be fast and efficient. Walking distance to countless parks and playgrounds including Mills Reservation boasting many walking trails, the Iris Gardens, Anderson Park, the town tennis courts & pool, as well as the Upper Montclair's thriving business district with beloved restaurants, cafes, and shops.
Property Details
Home Type
- Condominium
Est. Annual Taxes
- $18,525
Year Built
- Built in 1900 | Remodeled
Home Design
- Vinyl Siding
- Tile
Interior Spaces
- Family Room with entrance to outdoor space
- Family Room
- Living Room
- Dining Room with Fireplace
- Formal Dining Room
- Den
- Recreation Room
- Utility Room
Kitchen
- Eat-In Kitchen
- Gas Oven or Range
- Recirculated Exhaust Fan
- Microwave
- Dishwasher
Flooring
- Wood
- Wall to Wall Carpet
Bedrooms and Bathrooms
- 4 Bedrooms
- Primary bedroom located on second floor
- En-Suite Primary Bedroom
- Walk-In Closet
- Powder Room
- Separate Shower
Laundry
- Laundry Room
- Dryer
- Washer
Unfinished Basement
- Front Basement Entry
- Sump Pump
Home Security
Parking
- 2 Parking Spaces
- Shared Driveway
- Off-Street Parking
Utilities
- Forced Air Heating and Cooling System
- Two Cooling Systems Mounted To A Wall/Window
- Standard Electricity
- Water Filtration System
Additional Features
- Porch
- Wood Fence
Listing and Financial Details
- Assessor Parcel Number 1613-00904-0000-00016-0000-C0001
- Tax Block *
Map
Home Values in the Area
Average Home Value in this Area
Tax History
| Year | Tax Paid | Tax Assessment Tax Assessment Total Assessment is a certain percentage of the fair market value that is determined by local assessors to be the total taxable value of land and additions on the property. | Land | Improvement |
|---|---|---|---|---|
| 2024 | $18,401 | $544,400 | $250,000 | $294,400 |
| 2022 | $17,900 | $544,400 | $250,000 | $294,400 |
| 2021 | $18,762 | $580,700 | $250,000 | $330,700 |
| 2020 | $18,460 | $580,700 | $250,000 | $330,700 |
| 2019 | $18,269 | $580,700 | $250,000 | $330,700 |
Property History
| Date | Event | Price | Change | Sq Ft Price |
|---|---|---|---|---|
| 05/01/2025 05/01/25 | Pending | -- | -- | -- |
| 03/26/2025 03/26/25 | For Sale | $899,000 | -- | -- |
Deed History
| Date | Type | Sale Price | Title Company |
|---|---|---|---|
| Deed | $665,000 | Foundation Title Llc |
Mortgage History
| Date | Status | Loan Amount | Loan Type |
|---|---|---|---|
| Open | $532,000 | New Conventional |
Source: Garden State MLS
MLS Number: 3952456
APN: 13-00904-0000-00016-0000-C0001
- 526 Highland Ave
- 8 Amherst Place
- 16 Mountainside Park Terrace
- 69 Glen Rock Rd Unit 36
- 69 Glen Rock Rd
- 2 Stone Ridge Ct Unit 109
- 1283 Valley Rd Unit 7
- 242 Mccosh Rd
- 190 Alexander Ave
- 390 Highland Ave
- 50 Edwards Rd
- 12 Notch Park Rd
- 14 Glenwood Rd
- 517 Park St
- 14 Marion Rd
- 38 Norman Rd
- 8350 Blvd E Unit 2C
- 8350 Blvd E Unit 3A
- 4 Woodlawn Terrace
- 509 Park St
