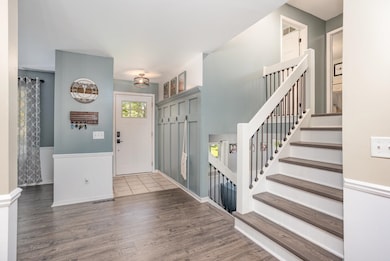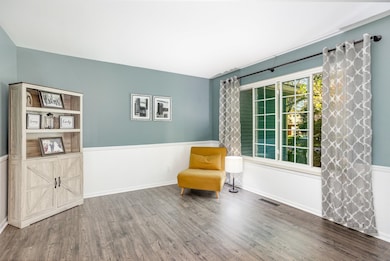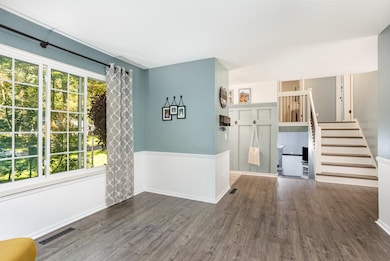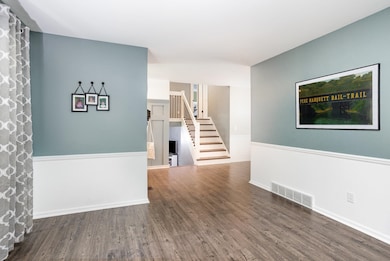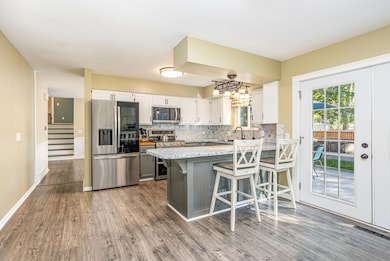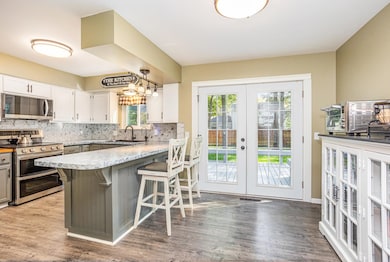5700 Lantern Ln Midland, MI 48642
Estimated payment $2,100/month
Highlights
- Above Ground Pool
- Deck
- 2 Car Garage
- Adams Elementary School Rated A-
- Breakfast Area or Nook
- Cul-De-Sac
About This Home
Move-in ready and beautifully updated, this 4-bedroom, 2-bath quad-level in the Midland Public Schools district offers 1,857 above ground square footage, plus a fully finished 600 square foot lower level for extra living space. Inside you’ll find brand new durable laminate plank flooring through the whole home. The new updated lighting throughout, remodeled kitchen with brand-new stainless appliances installed in May of this year make living here just that much easier. This kitchen offers ample counter space, a bright breakfast nook, along with a separate dining room ideal for family gatherings. The main floor also has a sitting area with a fantastic view of the front yard. Upstairs you will find three comfortable bedrooms and a full bath, while the lower levels add a family/rec room, 4th bedroom, a flexible bonus space for an office, gym, or guests, a second full bath, washer and dryer and plenty of storage. Outside features an above-ground pool with deck space for summer fun, a full in-ground sprinkler system to keep the lawn looking sharp, and an attached two-car garage for parking and storage. Along with the beautiful front retaining wall the yard comes equipped with an electric fence to keep your favorite pet safe and in the yard. Recent updates include the kitchen remodel with new appliances, whole-home lighting refresh, durable Mohawk laminate flooring, and fresh interior paint. Walk to Kaufman Park for playgrounds and trails, enjoy quick access to shopping, dining, and downtown Midland, or hop on US-10 for an easy commute or weekend getaway. If you’re looking for a move-in ready home with modern updates, flexible living space, and outdoor amenities, this one delivers. Schedule your private showing today!
Home Details
Home Type
- Single Family
Est. Annual Taxes
Year Built
- Built in 1979
Lot Details
- 0.28 Acre Lot
- Lot Dimensions are 90x135
- Cul-De-Sac
- Sprinkler System
Parking
- 2 Car Garage
Home Design
- Split Level Home
- Vinyl Siding
Interior Spaces
- 1,859 Sq Ft Home
- 2-Story Property
- Living Room with Fireplace
- Partially Finished Basement
Kitchen
- Breakfast Area or Nook
- Oven or Range
- Microwave
- Dishwasher
Bedrooms and Bathrooms
- 4 Bedrooms
- Bathroom on Main Level
- 2 Full Bathrooms
Laundry
- Dryer
- Washer
Outdoor Features
- Above Ground Pool
- Deck
Utilities
- Forced Air Heating and Cooling System
- Heating System Uses Natural Gas
Community Details
- Tanglewood Sub 3 Subdivision
Listing and Financial Details
- Assessor Parcel Number 14-02-70-238
Map
Home Values in the Area
Average Home Value in this Area
Tax History
| Year | Tax Paid | Tax Assessment Tax Assessment Total Assessment is a certain percentage of the fair market value that is determined by local assessors to be the total taxable value of land and additions on the property. | Land | Improvement |
|---|---|---|---|---|
| 2025 | $4,473 | $133,000 | $0 | $0 |
| 2024 | $3,477 | $124,100 | $0 | $0 |
| 2023 | $3,314 | $113,000 | $0 | $0 |
| 2022 | $4,068 | $98,200 | $0 | $0 |
| 2021 | $3,958 | $96,000 | $0 | $0 |
| 2020 | $3,106 | $90,400 | $0 | $0 |
| 2019 | $3,034 | $84,100 | $18,000 | $66,100 |
| 2018 | $2,939 | $105,200 | $18,000 | $87,200 |
| 2017 | $0 | $86,600 | $18,000 | $68,600 |
| 2016 | $2,932 | $87,000 | $18,000 | $69,000 |
| 2012 | -- | $68,000 | $16,300 | $51,700 |
Property History
| Date | Event | Price | List to Sale | Price per Sq Ft | Prior Sale |
|---|---|---|---|---|---|
| 11/23/2025 11/23/25 | Pending | -- | -- | -- | |
| 11/13/2025 11/13/25 | Price Changed | $327,900 | -3.5% | $176 / Sq Ft | |
| 10/24/2025 10/24/25 | Price Changed | $339,900 | -2.9% | $183 / Sq Ft | |
| 10/04/2025 10/04/25 | For Sale | $349,900 | +64.0% | $188 / Sq Ft | |
| 10/15/2020 10/15/20 | Sold | $213,300 | +1.6% | $87 / Sq Ft | View Prior Sale |
| 08/31/2020 08/31/20 | Pending | -- | -- | -- | |
| 08/29/2020 08/29/20 | For Sale | $210,000 | +56.8% | $85 / Sq Ft | |
| 05/17/2017 05/17/17 | Sold | $133,900 | -16.3% | $72 / Sq Ft | View Prior Sale |
| 04/18/2017 04/18/17 | Pending | -- | -- | -- | |
| 03/19/2015 03/19/15 | For Sale | $159,900 | -- | $86 / Sq Ft |
Purchase History
| Date | Type | Sale Price | Title Company |
|---|---|---|---|
| Warranty Deed | $213,600 | Crossroads Title | |
| Warranty Deed | $213,600 | Crossroads Title | |
| Warranty Deed | $133,900 | None Available |
Mortgage History
| Date | Status | Loan Amount | Loan Type |
|---|---|---|---|
| Open | $209,731 | FHA | |
| Closed | $209,731 | FHA |
Source: Michigan Multiple Listing Service
MLS Number: 50190501
APN: 14-02-70-238
- 1315 Timber Dr
- 6210 Evergreen Ct
- 5019 Cortland Ct
- 5309 Foster Rd
- 1101 Timber Dr
- 5811 Diamond View E
- 1107 Whispering Oak Dr
- Cedar Glenn Plan at Diamond View Farms
- Meadows Plan at Diamond View Farms
- Fairfield Plan at Diamond View Farms
- Deerfield Plan at Diamond View Farms
- Tallgrass Plan at Diamond View Farms
- Magnolia Plan at Diamond View Farms
- Haven Place Plan at Diamond View Farms
- 6011 Diamond View E
- 6117 Diamond View E
- 6102 Diamond View E
- 4615 Blossom Cir
- 708 Chapel Lane Cir
- 1100 E Wheeler St

